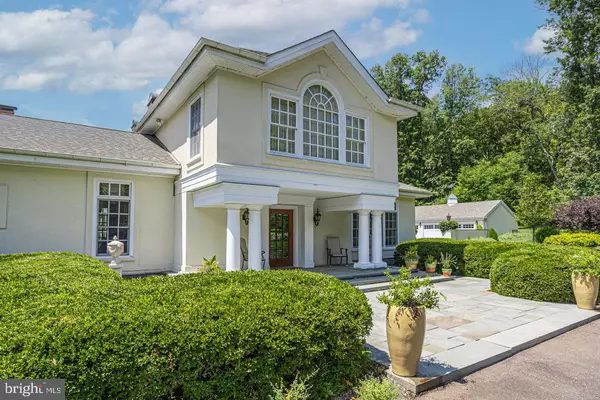$1,828,803
$2,995,000
38.9%For more information regarding the value of a property, please contact us for a free consultation.
4900 PROVINCE LINE RD Princeton, NJ 08540
5 Beds
7 Baths
8,029 SqFt
Key Details
Sold Price $1,828,803
Property Type Single Family Home
Sub Type Detached
Listing Status Sold
Purchase Type For Sale
Square Footage 8,029 sqft
Price per Sqft $227
Subdivision None Available
MLS Listing ID NJME2003798
Sold Date 07/29/22
Style Other
Bedrooms 5
Full Baths 5
Half Baths 2
HOA Y/N N
Abv Grd Liv Area 7,229
Originating Board BRIGHT
Year Built 1993
Annual Tax Amount $73,356
Tax Year 2021
Lot Size 51.910 Acres
Acres 51.91
Lot Dimensions 0.00 x 0.00
Property Description
Turn your vacation into a permanent stay-cation with this sophisticated and elegant custom resort-like estate nestled on over 50 acres at the end of a private, no outlet wooded lane in notable Princeton, NJ. Offering breathtaking views of the Mercer County countryside, the long meandering hidden drive leads you to the gated property where you are welcomed by a large, raised bluestone portico flanked by stunning columns, detailed architectural millwork, and strikingly bold mahogany door. As you tour the home inside and out, you will find beautiful design characteristics around every corner making this 5-bedroom, quality handcrafted home exceptional and offering a true feeling of resort comfort living. The cathedral ceiling entrance with its eye-catching crystal chandelier, architecturally striking floating staircase, herringbone hardwood floor, wood design elements and moldings set the stage for the rest of the home. The first floor offers both formal and informal living areas with ample space to host family and friends, including an attractive cherry wood-paneled Library with custom bookcases, dramatic coffered ceiling and ornate wood burning fireplace featuring a masterfully hand-carved surround and mantle. The silk damask walled Formal Dining Room boasts a beautifully decorated artisan hand painted ceiling and flows to a sizeable butler pantry highlighting storage, refrigerator and sink allowing for trouble-free entertaining. The expansive open concept Designer Kitchen is truly an inspiration complete with oversized Sub-Zero refrigerator paneled to match cabinetry, Viking chef grade 6-burner gas stove top, commercial range hood, unique complimentary red herringbone tiled backsplash, expansive center island with prep sink anchoring the nearby gas fireplace ornamented Family Room, and window-encased breakfast area which steps out through French doors onto a lovely patio accentuated with a reflection pond. Completing this level is a fantastic Study with custom millwork and fireplace and the Main Suite with full bath, meditation room, and a second bedroom with full bath connecting to an enclosed Garden Room. The spacious Main Suite enjoys an enormous closet with custom organizers, walkout patio area overlooking the resort-inspired pool, spa-like bath with curved mosaic wall, multiple marble vanities, soaking tub, and walk-in shower with multiple shower heads making this a space to truly immerse in. The homes mahogany-lined elevator serves all levels including access to the lower level laundry facilities, bonus space and wine storage room. The upper level is equally impressive and can be accessed by both the front and rear staircases and showcases a naturally light sitting room with cathedral ceiling allowing for your everyday reading pleasure and get-away while enjoying the tranquil landscape view through its grand wall of wood paned windows. Continuing down the hall is a stunning glass overlook and three additional generously sized bedrooms each with its own convenient bath for privacy. The outdoor living retreat area is an experience all its own with its magnificent stone-accented pool house equipped with a gourmet kitchen featuring Viking stainless steel appliances and grill, a central entertainment space as well as a changing area, bath and outdoor shower. Adding to this truly unique outdoor living and entertainment experience is an inviting oversized pool nestled in the wooded backdrop and fully manicured landscaped grounds enhanced by stone walls, gazebo, small pond, several bluestone patio areas, tennis court with lighting and 3 car detached garage with additional storage. Conveniently located only a short distance from downtown Princeton to enjoy its many dining options, shops, and culture as well as the towns nearby train station for easy NYC commuting. Come make this your permanent luxurious haven!
Location
State NJ
County Mercer
Area Hopewell Twp (21106)
Zoning 2ZON
Rooms
Basement Fully Finished, Interior Access, Windows
Main Level Bedrooms 2
Interior
Interior Features Additional Stairway, 2nd Kitchen, Breakfast Area, Built-Ins, Butlers Pantry, Combination Kitchen/Dining, Combination Dining/Living, Combination Kitchen/Living, Crown Moldings, Curved Staircase, Dining Area, Elevator, Entry Level Bedroom, Family Room Off Kitchen, Floor Plan - Open, Formal/Separate Dining Room, Kitchen - Gourmet, Kitchen - Island, Kitchen - Table Space, Pantry, Primary Bath(s), Recessed Lighting, Soaking Tub, Skylight(s), Upgraded Countertops, Walk-in Closet(s), Wine Storage, Wood Floors
Hot Water Oil
Heating Forced Air
Cooling Central A/C
Fireplaces Number 3
Fireplaces Type Wood, Gas/Propane
Fireplace Y
Heat Source Oil
Laundry Lower Floor
Exterior
Exterior Feature Patio(s)
Parking Features Garage - Side Entry, Additional Storage Area, Oversized
Garage Spaces 3.0
Pool Heated, In Ground
Water Access N
View Garden/Lawn, Pond, Trees/Woods
Accessibility Elevator
Porch Patio(s)
Total Parking Spaces 3
Garage Y
Building
Story 2
Sewer On Site Septic
Water Well
Architectural Style Other
Level or Stories 2
Additional Building Above Grade, Below Grade
New Construction N
Schools
School District Hopewell Valley Regional Schools
Others
Senior Community No
Tax ID 06-00040-00019 01
Ownership Fee Simple
SqFt Source Estimated
Security Features Security Gate
Special Listing Condition Standard
Read Less
Want to know what your home might be worth? Contact us for a FREE valuation!

Our team is ready to help you sell your home for the highest possible price ASAP

Bought with James Spaziano • Jay Spaziano Real Estate





