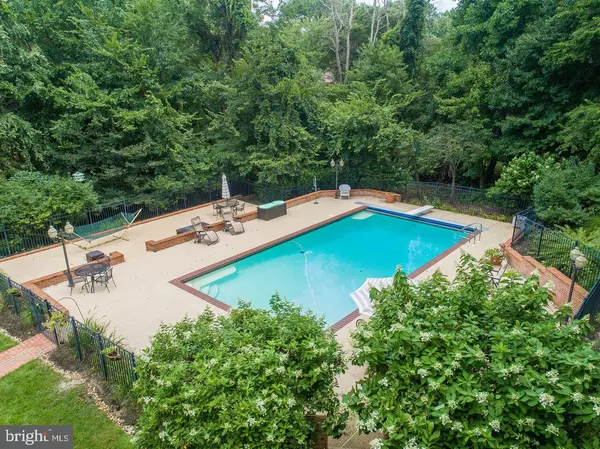$1,170,000
$997,000
17.4%For more information regarding the value of a property, please contact us for a free consultation.
1083 OLD COUNTY RD Severna Park, MD 21146
5 Beds
4 Baths
4,501 SqFt
Key Details
Sold Price $1,170,000
Property Type Single Family Home
Sub Type Detached
Listing Status Sold
Purchase Type For Sale
Square Footage 4,501 sqft
Price per Sqft $259
Subdivision Belleview Estates
MLS Listing ID MDAA458210
Sold Date 03/17/21
Style Dutch
Bedrooms 5
Full Baths 3
Half Baths 1
HOA Fees $32/ann
HOA Y/N Y
Abv Grd Liv Area 3,501
Originating Board BRIGHT
Year Built 1984
Annual Tax Amount $8,414
Tax Year 2021
Lot Size 1.030 Acres
Acres 1.03
Property Description
Welcome to Belleview Estates, a beautiful water privileged community of custom brick homes set on large, mature lots. The community beach, pavilion, and pier provide access to the Severn River for boating, entertaining, crabbing or just relaxing and enjoying the sunset over Round Bay. The community also features a private path, located on Donzi Court, that provides safe access to the B&A Trail. This elegant 3,500 sqft, 5 bed, 3.5 bath, home is situated on a private 1+ acre lot. The fully fenced back yard features a 20x40ft pool with a large sun deck, expansive deck space for grilling and entertaining, and plenty of space to enjoy being outside. The home features open kitchen, dining and living space, as well as formal living and dining rooms. The family room enjoys vaulted ceilings, a wood burning fireplace and sliding glass doors that open to the back deck. The upper level includes 4 bedrooms, an office and walk-up access to an enormous attic for storage or potential additional living space. The master bathroom and closet area was recently completely renovated with thoughtful design and fine fit and finish. The lower level has an additional 1000sf of living space comprised of a large rec room, a full bathroom, and the 5th bedroom with wood burning fireplace and walk-out access to the pool. There is also unfinished space for storage or workshop. Recent improvements include a full interior repainting, upper-level carpeting, garage doors and additional lighting as well as chimney re-lining. The home and property have been meticulously maintained and serviced, including the propane fueled Generac generator. And the location allows easy access to dining, shopping and commuting to Annapolis, DC and Baltimore. THIS IS A RELOCATION SALE. SELLER IS WEICHERT WORKFORCE MOBILITY, INC. PLEASE REVIEW RELOCATION DISCLOSURES.
Location
State MD
County Anne Arundel
Zoning R1
Rooms
Other Rooms Living Room, Dining Room, Primary Bedroom, Sitting Room, Bedroom 2, Bedroom 3, Bedroom 4, Bedroom 5, Kitchen, Game Room, Den, Breakfast Room, Office, Attic
Basement Fully Finished, Connecting Stairway, Outside Entrance, Rear Entrance, Walkout Level
Interior
Interior Features Breakfast Area, Built-Ins, Dining Area, Floor Plan - Traditional, Kitchen - Gourmet, Primary Bath(s), Upgraded Countertops, Wet/Dry Bar, WhirlPool/HotTub, Window Treatments, Wood Floors
Hot Water Electric
Heating Heat Pump(s), Forced Air
Cooling Ceiling Fan(s), Central A/C
Fireplaces Number 2
Fireplaces Type Equipment, Screen
Equipment Dishwasher, Dryer, Exhaust Fan, Humidifier, Icemaker, Built-In Microwave, Oven - Wall, Oven/Range - Electric, Range Hood, Refrigerator, Washer, Water Heater
Fireplace Y
Appliance Dishwasher, Dryer, Exhaust Fan, Humidifier, Icemaker, Built-In Microwave, Oven - Wall, Oven/Range - Electric, Range Hood, Refrigerator, Washer, Water Heater
Heat Source Electric
Exterior
Parking Features Garage Door Opener, Garage - Side Entry
Garage Spaces 2.0
Water Access Y
Accessibility None
Attached Garage 2
Total Parking Spaces 2
Garage Y
Building
Story 3.5
Sewer Septic Exists
Water Public
Architectural Style Dutch
Level or Stories 3.5
Additional Building Above Grade, Below Grade
New Construction N
Schools
Elementary Schools Jones
Middle Schools Severna Park
High Schools Severna Park
School District Anne Arundel County Public Schools
Others
Senior Community No
Tax ID 020310690008619
Ownership Fee Simple
SqFt Source Assessor
Special Listing Condition Standard
Read Less
Want to know what your home might be worth? Contact us for a FREE valuation!

Our team is ready to help you sell your home for the highest possible price ASAP

Bought with Carol Snyder • Monument Sotheby's International Realty





