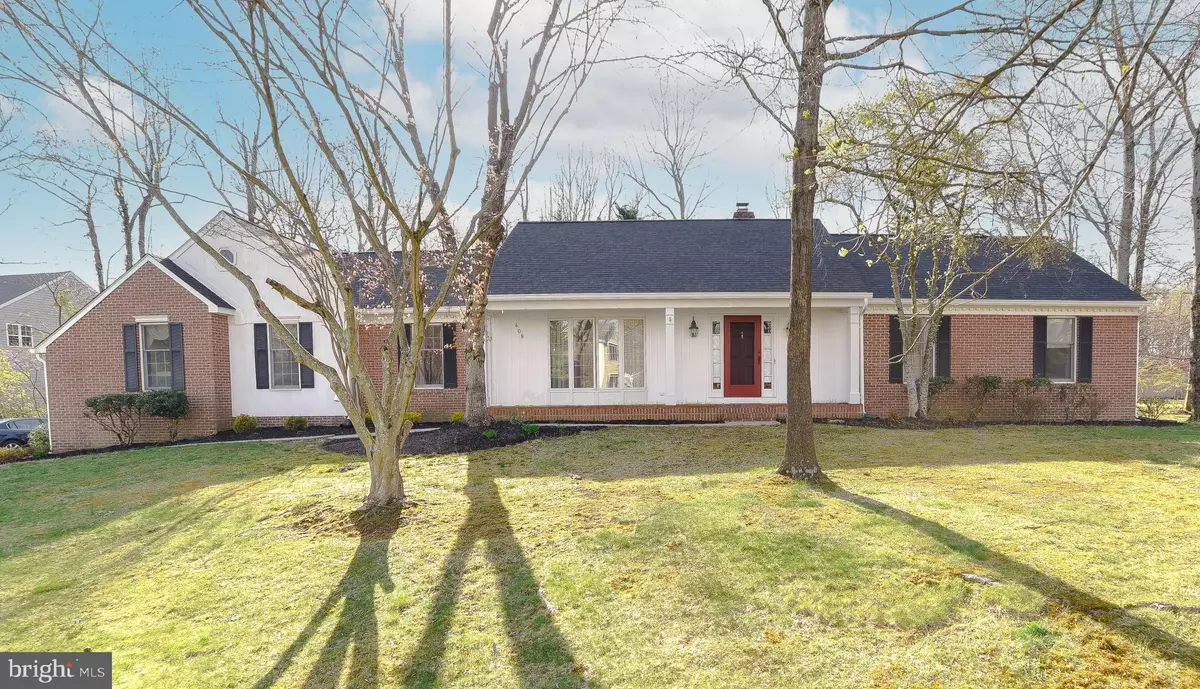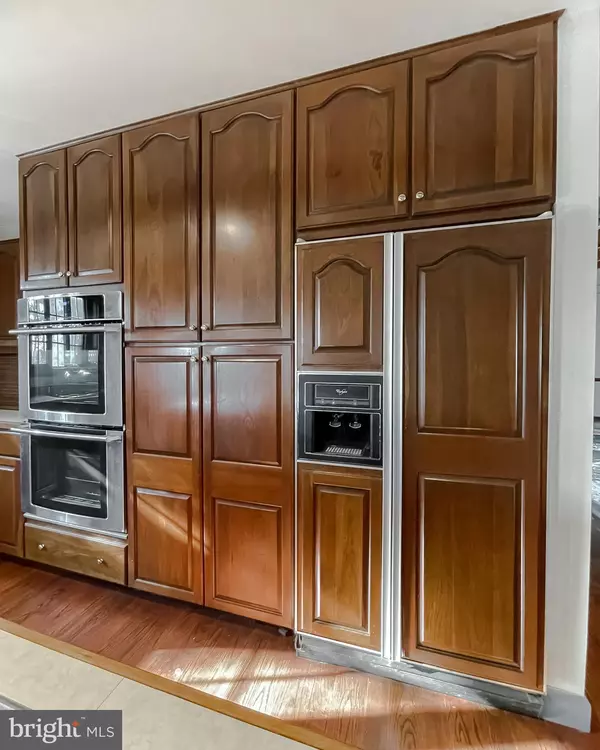$460,000
$460,000
For more information regarding the value of a property, please contact us for a free consultation.
408 HICKORY CIR La Plata, MD 20646
4 Beds
3 Baths
3,137 SqFt
Key Details
Sold Price $460,000
Property Type Single Family Home
Sub Type Detached
Listing Status Sold
Purchase Type For Sale
Square Footage 3,137 sqft
Price per Sqft $146
Subdivision Hickory Acres Sub
MLS Listing ID MDCH2011094
Sold Date 04/28/22
Style Ranch/Rambler
Bedrooms 4
Full Baths 2
Half Baths 1
HOA Fees $57/qua
HOA Y/N Y
Abv Grd Liv Area 2,441
Originating Board BRIGHT
Year Built 1986
Annual Tax Amount $5,286
Tax Year 2022
Lot Size 0.394 Acres
Acres 0.39
Property Description
Home Sweet Home!!! Large rambler with a basement...offers over 3000 sq ft of living space. Open kitchen with large island... breakfast nook off kitchen with fireplace, and an abundance of natural light from all of the windows! Formal dining perfect for those special occasions. Family rom boasts another fireplace, vaulted ceilings, and exposed beams. The floor plan will make entertaining a breeze! Master bedroom with attached bath & walk in closet. Bedroom #2 & #3 on main level. Full laundry room off kitchen making laundry easy. Make your way downstairs to the rec room, 2 bonus rooms (no windows) and plenty of storage in the 2 storage areas/workshop. The fully fenced rear yard will be great for BBQing...just in time for summer! The 2 car attached garage is higher than standard...maybe there's enough room for a car lift. The backyard is fully fenced. Located just a short drive to restaurants, shopping, grocery stores, and more!
Location
State MD
County Charles
Zoning R-21
Rooms
Other Rooms Living Room, Dining Room, Primary Bedroom, Bedroom 2, Bedroom 3, Bedroom 4, Kitchen, Family Room, Breakfast Room, Laundry, Recreation Room, Storage Room, Bonus Room, Primary Bathroom, Full Bath, Half Bath
Basement Partially Finished, Interior Access, Walkout Stairs, Water Proofing System
Main Level Bedrooms 3
Interior
Interior Features Ceiling Fan(s), Chair Railings, Crown Moldings, Entry Level Bedroom, Exposed Beams, Family Room Off Kitchen, Formal/Separate Dining Room, Kitchen - Country, Kitchen - Island, Pantry, Skylight(s), Walk-in Closet(s), Wood Floors
Hot Water Electric
Heating Heat Pump(s)
Cooling Heat Pump(s)
Fireplaces Number 2
Fireplaces Type Corner, Fireplace - Glass Doors, Gas/Propane, Brick, Wood
Equipment Cooktop - Down Draft, Dishwasher, Dryer, Dryer - Electric, Dryer - Front Loading, Exhaust Fan, Oven - Double, Oven - Self Cleaning, Oven - Wall, Washer - Front Loading
Fireplace Y
Window Features Bay/Bow,Casement,Double Pane,Screens,Skylights
Appliance Cooktop - Down Draft, Dishwasher, Dryer, Dryer - Electric, Dryer - Front Loading, Exhaust Fan, Oven - Double, Oven - Self Cleaning, Oven - Wall, Washer - Front Loading
Heat Source Electric
Laundry Main Floor
Exterior
Parking Features Garage - Side Entry, Inside Access, Oversized, Garage Door Opener
Garage Spaces 2.0
Utilities Available Cable TV Available, Propane
Water Access N
Roof Type Architectural Shingle
Street Surface Black Top
Accessibility None
Attached Garage 2
Total Parking Spaces 2
Garage Y
Building
Story 1
Foundation Block
Sewer Public Sewer
Water Public
Architectural Style Ranch/Rambler
Level or Stories 1
Additional Building Above Grade, Below Grade
Structure Type Beamed Ceilings,Vaulted Ceilings
New Construction N
Schools
Elementary Schools Mary Matula
Middle Schools Milton M. Somers
High Schools La Plata
School District Charles County Public Schools
Others
Pets Allowed Y
Senior Community No
Tax ID 0901045431
Ownership Fee Simple
SqFt Source Assessor
Special Listing Condition Standard
Pets Allowed No Pet Restrictions
Read Less
Want to know what your home might be worth? Contact us for a FREE valuation!

Our team is ready to help you sell your home for the highest possible price ASAP

Bought with Pamela M Young • RE/MAX One





