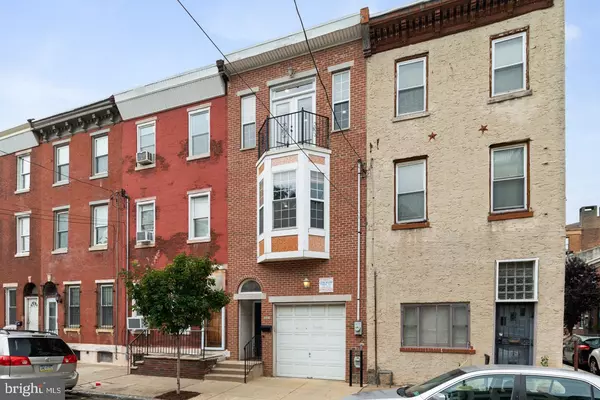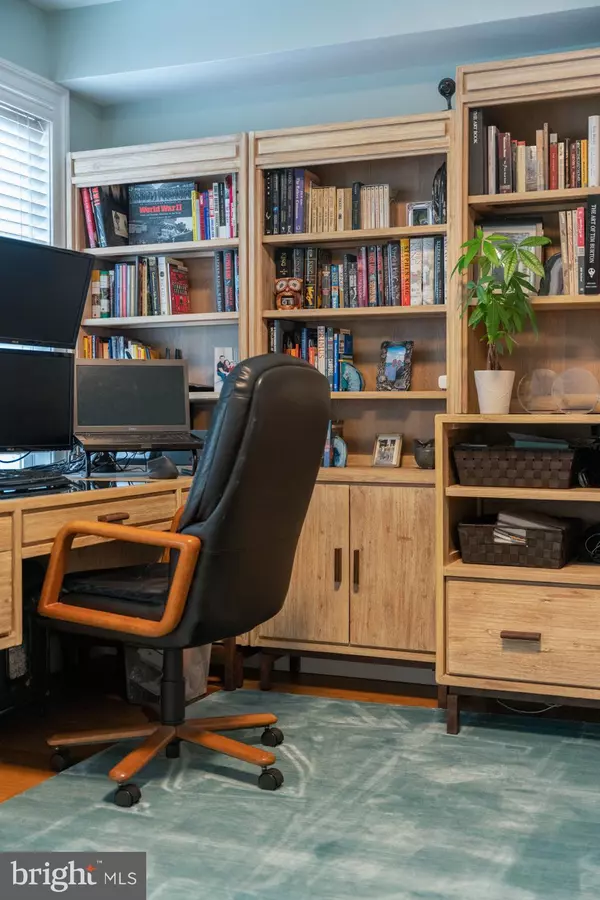$705,000
$740,000
4.7%For more information regarding the value of a property, please contact us for a free consultation.
1527 CATHARINE ST Philadelphia, PA 19146
3 Beds
3 Baths
2,226 SqFt
Key Details
Sold Price $705,000
Property Type Townhouse
Sub Type Interior Row/Townhouse
Listing Status Sold
Purchase Type For Sale
Square Footage 2,226 sqft
Price per Sqft $316
Subdivision Graduate Hospital
MLS Listing ID PAPH2017388
Sold Date 01/28/22
Style Traditional
Bedrooms 3
Full Baths 3
HOA Y/N N
Abv Grd Liv Area 1,946
Originating Board BRIGHT
Year Built 2006
Annual Tax Amount $8,775
Tax Year 2021
Lot Size 1,073 Sqft
Acres 0.02
Lot Dimensions 15.83 x 67.75
Property Description
Large sun-filed Graduate Hospital townhouse with garage and multiple outdoor spaces! Enter the home through a handsome entry hall with granite floors and tall ceilings and direct access to a large one car garage featuring a sizable storage loft! Rear bedroom has tons of light and is perfect for a guest room or home office, and leads out to a large private patio garden with stamped concrete pavers! Second floor offers a spacious combination living and dining area with handsome molding, hardwood/bamboo flooring and a large bay window. The huge eat-in kitchen includes light, natural shaker style cabinets, stainless steel appliances and a sliding glass door to a covered terrace. Third floor offers two additional bedrooms each with an on suite private bathroom and vaulted ceilings. Basement is completely finished, perfect for a media room, playroom, or Peloton, and features a stacked washer and dryer.
Buyer can select paint colors and backspash to customize kitchen, see photo for suggested options!
Location
State PA
County Philadelphia
Area 19146 (19146)
Zoning RM1
Direction South
Rooms
Other Rooms Living Room, Dining Room, Primary Bedroom, Bedroom 2, Kitchen, Family Room, Bedroom 1
Basement Partial, Fully Finished
Main Level Bedrooms 1
Interior
Interior Features Kitchen - Eat-In
Hot Water Natural Gas
Heating Forced Air
Cooling Central A/C
Equipment Built-In Microwave, Dishwasher, Disposal, Dryer, Oven/Range - Gas, Refrigerator, Stainless Steel Appliances, Washer - Front Loading
Furnishings No
Fireplace N
Window Features Bay/Bow
Appliance Built-In Microwave, Dishwasher, Disposal, Dryer, Oven/Range - Gas, Refrigerator, Stainless Steel Appliances, Washer - Front Loading
Heat Source Natural Gas
Laundry Basement
Exterior
Exterior Feature Deck(s), Patio(s)
Parking Features Additional Storage Area, Garage - Front Entry, Garage Door Opener, Inside Access
Garage Spaces 1.0
Utilities Available Cable TV, Natural Gas Available, Phone
Water Access N
Accessibility None
Porch Deck(s), Patio(s)
Attached Garage 1
Total Parking Spaces 1
Garage Y
Building
Story 3
Sewer Public Sewer
Water Public
Architectural Style Traditional
Level or Stories 3
Additional Building Above Grade, Below Grade
Structure Type Cathedral Ceilings,9'+ Ceilings
New Construction N
Schools
School District The School District Of Philadelphia
Others
Senior Community No
Tax ID 301119400
Ownership Fee Simple
SqFt Source Assessor
Security Features Security System
Acceptable Financing Conventional, Cash
Horse Property N
Listing Terms Conventional, Cash
Financing Conventional,Cash
Special Listing Condition Standard
Read Less
Want to know what your home might be worth? Contact us for a FREE valuation!

Our team is ready to help you sell your home for the highest possible price ASAP

Bought with Michael R. McCann • KW Philly





