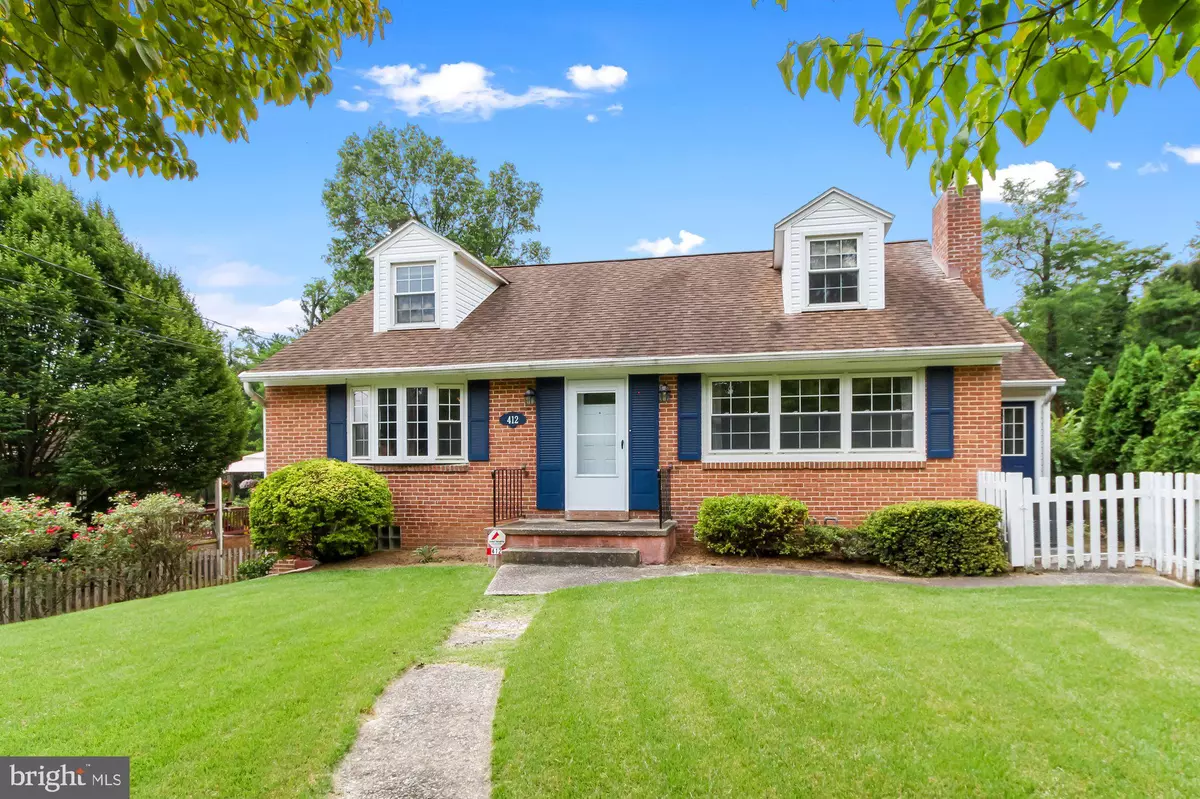$235,000
$219,900
6.9%For more information regarding the value of a property, please contact us for a free consultation.
412 LOCUST RD York, PA 17403
3 Beds
2 Baths
2,306 SqFt
Key Details
Sold Price $235,000
Property Type Single Family Home
Sub Type Detached
Listing Status Sold
Purchase Type For Sale
Square Footage 2,306 sqft
Price per Sqft $101
Subdivision Hillcrest
MLS Listing ID PAYK2003214
Sold Date 09/28/21
Style Cape Cod
Bedrooms 3
Full Baths 1
Half Baths 1
HOA Y/N N
Abv Grd Liv Area 1,862
Originating Board BRIGHT
Year Built 1954
Annual Tax Amount $4,235
Tax Year 2021
Lot Size 0.315 Acres
Acres 0.32
Property Description
Without a doubt, this adorable cape cod in Dallastown Schools with it's 3br/1.5 ba in Dallastown schools is a keeper! So many charming features including lots of natural sunlight throughout, hardwood floors, a brick gas fireplace in living room, built-ins and a huge bedroom upstairs with it's own sitting area! Your kitchen comes fully equipped with all appliances and leads to the first floor laundry. The laundry room has both a front and back door, talk about convenience! The lower levels provides an awesome family room with a bay window and it's own entrance which leads you to the tastefully landscaped rear yard. This outdoor space lends itself nicely for entertaining along with the deck that overlooks the large fenced in back yard. Tucked away in a quiet neighborhood close to a park/playground yet within minutes of everything you need! Conventional loans only. No FHA/VA offers. Please note the seller cannot close before the end of September.
Location
State PA
County York
Area York Twp (15254)
Zoning RESIDENTIAL
Rooms
Other Rooms Living Room, Bedroom 3, Kitchen, Family Room, Bedroom 1, Bathroom 1, Bathroom 2
Basement Fully Finished, Garage Access, Heated, Rear Entrance, Walkout Level, Windows
Main Level Bedrooms 2
Interior
Interior Features Window Treatments, Crown Moldings, Ceiling Fan(s), Built-Ins, Recessed Lighting, Wood Floors
Hot Water Natural Gas
Heating Forced Air
Cooling Central A/C
Flooring Hardwood, Carpet, Laminated, Vinyl
Fireplaces Number 1
Fireplaces Type Brick, Screen
Equipment Built-In Microwave, Dishwasher, Dryer - Electric, Oven/Range - Gas, Refrigerator, Washer
Fireplace Y
Window Features Bay/Bow,Energy Efficient
Appliance Built-In Microwave, Dishwasher, Dryer - Electric, Oven/Range - Gas, Refrigerator, Washer
Heat Source Natural Gas
Laundry Main Floor
Exterior
Parking Features Garage - Side Entry, Garage Door Opener, Oversized, Inside Access, Additional Storage Area
Garage Spaces 1.0
Fence Partially, Rear
Utilities Available Natural Gas Available, Cable TV
Water Access N
Roof Type Architectural Shingle,Asphalt
Accessibility None
Attached Garage 1
Total Parking Spaces 1
Garage Y
Building
Lot Description Cleared, Front Yard, Landscaping, Rear Yard
Story 1.5
Sewer Public Sewer
Water Public
Architectural Style Cape Cod
Level or Stories 1.5
Additional Building Above Grade, Below Grade
New Construction N
Schools
School District Dallastown Area
Others
Senior Community No
Tax ID 54-000-07-0066-00-00000
Ownership Fee Simple
SqFt Source Assessor
Acceptable Financing Cash, Conventional
Listing Terms Cash, Conventional
Financing Cash,Conventional
Special Listing Condition Standard
Read Less
Want to know what your home might be worth? Contact us for a FREE valuation!

Our team is ready to help you sell your home for the highest possible price ASAP

Bought with Adam W Flinchbaugh • RE/MAX Patriots





