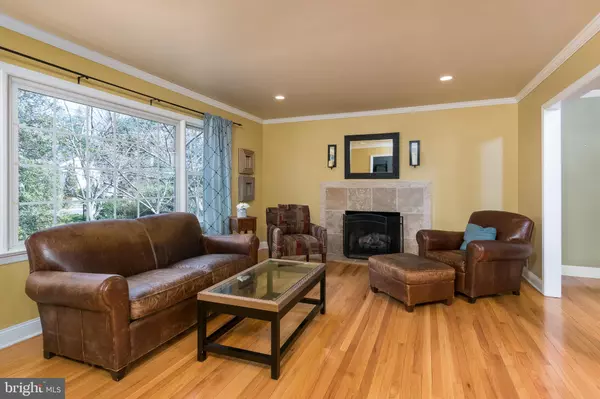$1,505,000
$1,425,000
5.6%For more information regarding the value of a property, please contact us for a free consultation.
50 PARDOE RD Princeton, NJ 08540
5 Beds
4 Baths
0.58 Acres Lot
Key Details
Sold Price $1,505,000
Property Type Single Family Home
Sub Type Detached
Listing Status Sold
Purchase Type For Sale
Subdivision None Available
MLS Listing ID NJME2014000
Sold Date 05/31/22
Style Traditional,Split Level
Bedrooms 5
Full Baths 4
HOA Y/N N
Originating Board BRIGHT
Year Built 1955
Annual Tax Amount $25,241
Tax Year 2021
Lot Size 0.580 Acres
Acres 0.58
Lot Dimensions 0.00 x 0.00
Property Description
Brick construction and a beautifully landscaped yard dotted with mature trees contribute to the enticing curb appeal of this Western Section home. While the trails of Mountain Lakes Preserve and the recreation of Community Park are a mere stones throw away, you can enjoy the great outdoors quietly in your own backyard, where a circular paver patio is surrounded by sculpted garden beds, all fenced-in. The interiors main level has that open feel and easy flow that everyone wants with the kitchen being the sunniest and largest room of all! The user-friendly layout has a suite of stainless steel appliances, including a brand new cooktop, ample granite counter space and a big breakfast bay. A butlers pantry with beverage fridge is great for setting up a buffet to be enjoyed in the dining room or for a serve-yourself bar when entertaining fireside in the living room. The 5-bedroom, split-level floor plan is also ideal for giving everyone a place to escape. A few steps down, guests have their own entrance and full bath, while a level above, 2 bedrooms share a hall bath and a third bedroom has a bathroom ensuite. The main suite has a whole floor to itself with an alcove for reading or working, a spacious neutral bathroom with sun-drenched tub and no less than 6 closets, 3 of them walk-ins. While hardwood is found almost everywhere, brand new carpet blankets the basement bonus room. A truly dynamic home in a most desirable location!
Location
State NJ
County Mercer
Area Princeton (21114)
Zoning R5
Rooms
Other Rooms Living Room, Dining Room, Primary Bedroom, Sitting Room, Bedroom 2, Bedroom 3, Bedroom 4, Bedroom 5, Kitchen, Family Room, Foyer, Breakfast Room, Recreation Room, Storage Room, Utility Room, Bathroom 1, Bathroom 2, Bathroom 3, Primary Bathroom
Basement Full, Outside Entrance, Fully Finished
Interior
Interior Features Breakfast Area, Butlers Pantry, Carpet, Family Room Off Kitchen, Formal/Separate Dining Room, Kitchen - Eat-In, Primary Bath(s), Recessed Lighting, Walk-in Closet(s), Wood Floors
Hot Water Natural Gas
Heating Forced Air, Zoned
Cooling Central A/C
Flooring Wood, Stone, Carpet
Fireplaces Number 1
Fireplaces Type Stone
Equipment Cooktop, Dishwasher, Dryer, Microwave, Oven - Double, Refrigerator, Stainless Steel Appliances, Washer
Fireplace Y
Appliance Cooktop, Dishwasher, Dryer, Microwave, Oven - Double, Refrigerator, Stainless Steel Appliances, Washer
Heat Source Natural Gas
Laundry Lower Floor
Exterior
Exterior Feature Patio(s)
Parking Features Inside Access, Garage Door Opener
Garage Spaces 2.0
Fence Wood
Water Access N
Roof Type Shingle
Accessibility None
Porch Patio(s)
Attached Garage 2
Total Parking Spaces 2
Garage Y
Building
Lot Description Level, Front Yard, Rear Yard, SideYard(s)
Story 2
Foundation Block, Slab
Sewer Public Sewer
Water Public
Architectural Style Traditional, Split Level
Level or Stories 2
Additional Building Above Grade, Below Grade
Structure Type Cathedral Ceilings,9'+ Ceilings
New Construction N
Schools
Elementary Schools Community Park E.S.
Middle Schools Prin. Midd
High Schools Princeton H.S.
School District Princeton Regional Schools
Others
Senior Community No
Tax ID 14-06703-00017
Ownership Fee Simple
SqFt Source Assessor
Acceptable Financing Cash, Conventional
Listing Terms Cash, Conventional
Financing Cash,Conventional
Special Listing Condition Standard
Read Less
Want to know what your home might be worth? Contact us for a FREE valuation!

Our team is ready to help you sell your home for the highest possible price ASAP

Bought with Susan McKeon-Paterson • Callaway Henderson Sotheby's Int'l-Princeton





