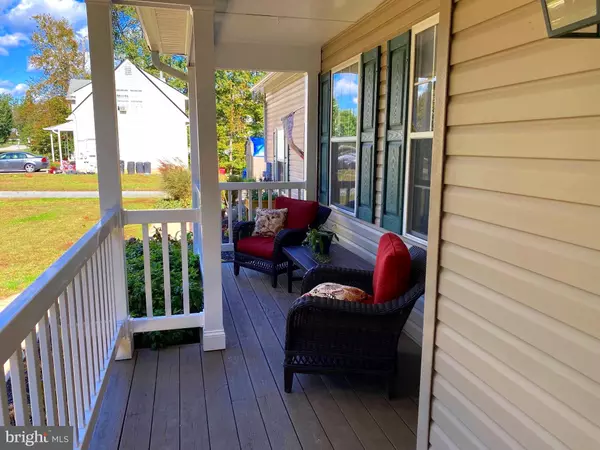$535,000
$524,900
1.9%For more information regarding the value of a property, please contact us for a free consultation.
2815 CHANCE CT Huntingtown, MD 20639
5 Beds
3 Baths
2,288 SqFt
Key Details
Sold Price $535,000
Property Type Single Family Home
Sub Type Detached
Listing Status Sold
Purchase Type For Sale
Square Footage 2,288 sqft
Price per Sqft $233
Subdivision None Available
MLS Listing ID MDCA2002234
Sold Date 12/09/21
Style Colonial
Bedrooms 5
Full Baths 2
Half Baths 1
HOA Y/N N
Abv Grd Liv Area 2,288
Originating Board BRIGHT
Year Built 2002
Annual Tax Amount $4,235
Tax Year 2020
Lot Size 1.000 Acres
Acres 1.0
Property Description
Amazing opportunity to own this beautiful 5 bedroom, 2.5 bathroom home located at the end of a cul de sac in the quiet neighborhood of Chance Point. The house sits on an acre of land in a private wooded setting. Beautiful covered front porch as you enter the home. Spacious kitchen w/ island, granite counter tops, stainless appliances, 2 dishwashers and plenty of storage. Open floor plan includes an eat in kitchen, living/family room with a gas fireplace. Separate formal dining room that could be used as a home office. Unfinished walkout basement (approx. 1000 sq. ft) with rough in plumbing for an additional bath. Large capacity washer/dryer. Oversized two car garage and separate storage shed with compressor. New HVAC in 2019. Great location in the top ranked Huntingtown school district. Close to shopping, restaurants, and health care. Commuter routes of 2&4 allow access to DC, Annapolis, AAFB, and Pax River. Seller prefers to use Capital Title for settlement and is offering a $200 credit towards closing.
Location
State MD
County Calvert
Zoning RUR
Rooms
Basement Outside Entrance, Poured Concrete, Sump Pump, Unfinished, Walkout Level
Interior
Interior Features Attic, Carpet, Ceiling Fan(s), Dining Area, Family Room Off Kitchen, Floor Plan - Open, Formal/Separate Dining Room, Kitchen - Island, Kitchen - Table Space, Pantry, Recessed Lighting, Soaking Tub, Stall Shower, Tub Shower, Upgraded Countertops, Walk-in Closet(s), Water Treat System, Wood Floors
Hot Water Electric
Heating Heat Pump(s)
Cooling Central A/C
Flooring Carpet, Wood
Fireplaces Number 1
Fireplaces Type Gas/Propane
Equipment Built-In Microwave, Dishwasher, Disposal, Dryer - Electric, Energy Efficient Appliances, Exhaust Fan, Icemaker, Oven - Self Cleaning, Refrigerator, Washer - Front Loading, Stainless Steel Appliances, Water Conditioner - Owned, Water Heater
Furnishings No
Fireplace Y
Window Features Double Hung,Double Pane
Appliance Built-In Microwave, Dishwasher, Disposal, Dryer - Electric, Energy Efficient Appliances, Exhaust Fan, Icemaker, Oven - Self Cleaning, Refrigerator, Washer - Front Loading, Stainless Steel Appliances, Water Conditioner - Owned, Water Heater
Heat Source Electric
Laundry Basement, Washer In Unit, Dryer In Unit
Exterior
Garage Garage - Side Entry, Garage Door Opener, Inside Access
Garage Spaces 6.0
Utilities Available Electric Available, Cable TV
Waterfront N
Water Access N
View Trees/Woods
Roof Type Asphalt,Shingle
Street Surface Black Top
Accessibility Other
Road Frontage City/County
Parking Type Attached Garage, Driveway
Attached Garage 2
Total Parking Spaces 6
Garage Y
Building
Lot Description Backs to Trees, Cul-de-sac, No Thru Street
Story 3
Foundation Slab
Sewer Private Septic Tank
Water Well
Architectural Style Colonial
Level or Stories 3
Additional Building Above Grade
Structure Type Dry Wall
New Construction N
Schools
Elementary Schools Huntingtown
Middle Schools Plum Point
High Schools Huntingtown
School District Calvert County Public Schools
Others
Pets Allowed Y
Senior Community No
Tax ID 0502127512
Ownership Fee Simple
SqFt Source Assessor
Acceptable Financing Cash, Conventional, FHA, VA
Horse Property N
Listing Terms Cash, Conventional, FHA, VA
Financing Cash,Conventional,FHA,VA
Special Listing Condition Standard
Pets Description No Pet Restrictions
Read Less
Want to know what your home might be worth? Contact us for a FREE valuation!

Our team is ready to help you sell your home for the highest possible price ASAP

Bought with Adam Boerckel • Keller Williams Three Bridges






