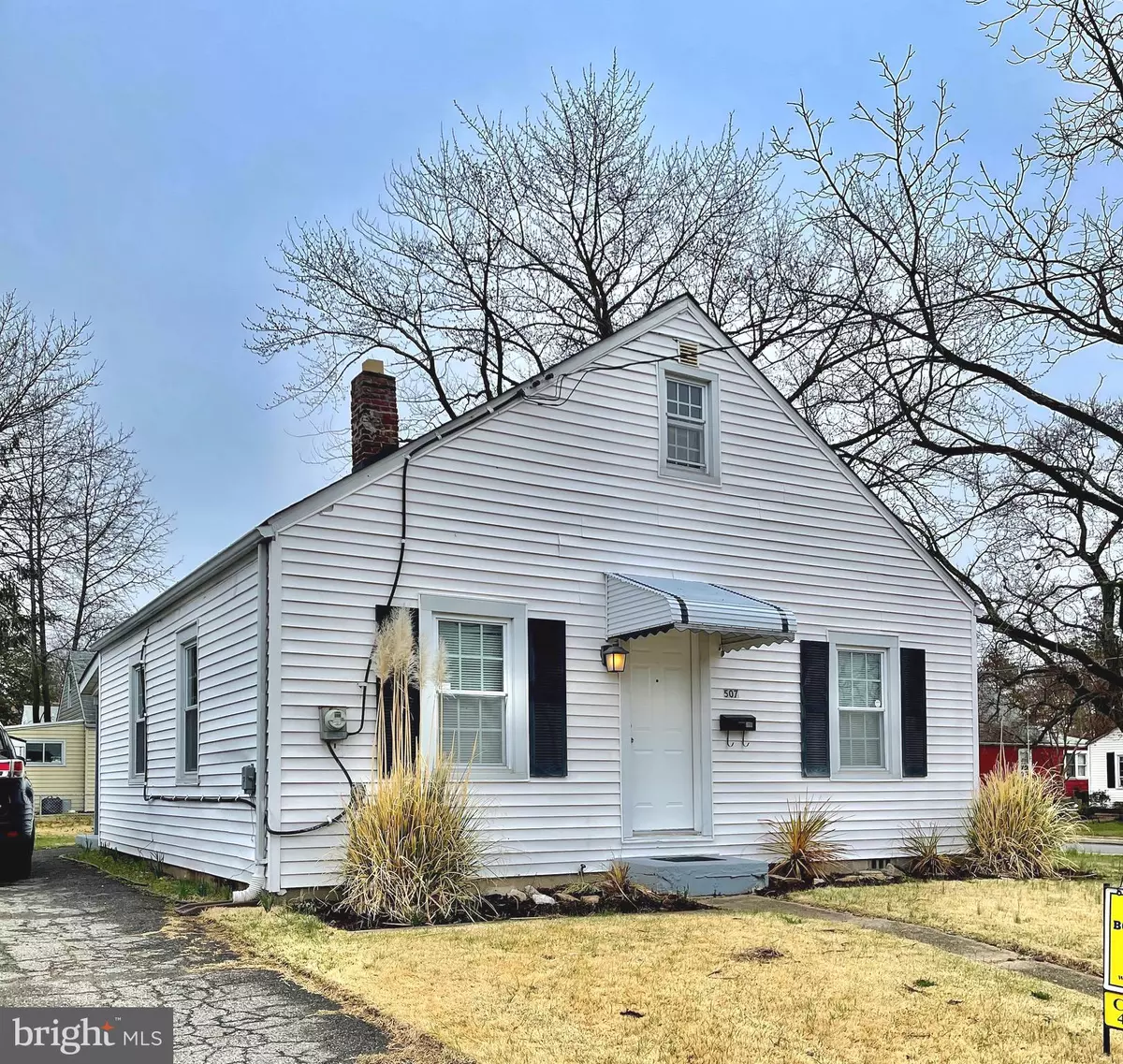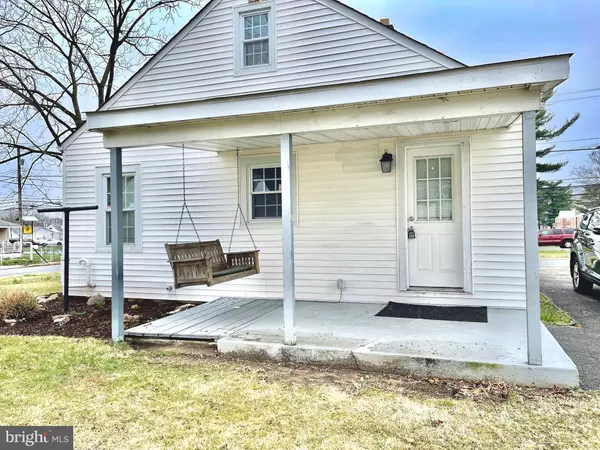$215,000
$199,999
7.5%For more information regarding the value of a property, please contact us for a free consultation.
507 S MARLYN AVE Baltimore, MD 21221
3 Beds
1 Bath
1,053 SqFt
Key Details
Sold Price $215,000
Property Type Single Family Home
Sub Type Detached
Listing Status Sold
Purchase Type For Sale
Square Footage 1,053 sqft
Price per Sqft $204
Subdivision Silver Manor
MLS Listing ID MDBC2029488
Sold Date 04/29/22
Style Cape Cod
Bedrooms 3
Full Baths 1
HOA Y/N N
Abv Grd Liv Area 1,053
Originating Board BRIGHT
Year Built 1942
Annual Tax Amount $2,349
Tax Year 2022
Lot Size 6,420 Sqft
Acres 0.15
Lot Dimensions 1.00 x
Property Description
***HIGHEST AND BEST OFFERS DUE BY 3/29/22 AT 8PM***
Welcome Home! This charming cape cod in the heart of Essex has it all! This home boasts the original hard wood floors in the bedrooms and on the second floor along with BRAND NEW carpeting in the living room and hall. The full bathroom has a brand new updated vanity and flooring, it also has an updated kitchen and replacement windows throughout (2009). The roof was installed in 2015, hot water heater (2017), washer (2021), and the HVAC (2009). This home also has a quaint back porch complete with a swing to overlook the large corner lot. The house also comes with a large shed for all your lawn care needs.
Location
State MD
County Baltimore
Zoning DR 5.5
Rooms
Other Rooms Living Room, Kitchen, Laundry
Main Level Bedrooms 2
Interior
Interior Features Carpet, Ceiling Fan(s), Entry Level Bedroom, Family Room Off Kitchen, Kitchen - Galley, Wood Floors
Hot Water Natural Gas
Heating Forced Air
Cooling Central A/C
Equipment Dishwasher, Oven/Range - Gas, Refrigerator, Range Hood, Washer - Front Loading, Dryer - Front Loading
Furnishings No
Fireplace N
Appliance Dishwasher, Oven/Range - Gas, Refrigerator, Range Hood, Washer - Front Loading, Dryer - Front Loading
Heat Source Natural Gas
Laundry Upper Floor
Exterior
Exterior Feature Porch(es)
Water Access N
Roof Type Asphalt,Shingle
Accessibility None
Porch Porch(es)
Garage N
Building
Lot Description Corner
Story 2
Foundation Crawl Space
Sewer Public Sewer
Water Public
Architectural Style Cape Cod
Level or Stories 2
Additional Building Above Grade, Below Grade
New Construction N
Schools
Elementary Schools Sussex
Middle Schools Deep Creek
High Schools Chesapeake
School District Baltimore County Public Schools
Others
Pets Allowed Y
Senior Community No
Tax ID 04151513551130
Ownership Fee Simple
SqFt Source Assessor
Horse Property N
Special Listing Condition Standard
Pets Allowed No Pet Restrictions
Read Less
Want to know what your home might be worth? Contact us for a FREE valuation!

Our team is ready to help you sell your home for the highest possible price ASAP

Bought with Jennifer K Fitze • EXP Realty, LLC






