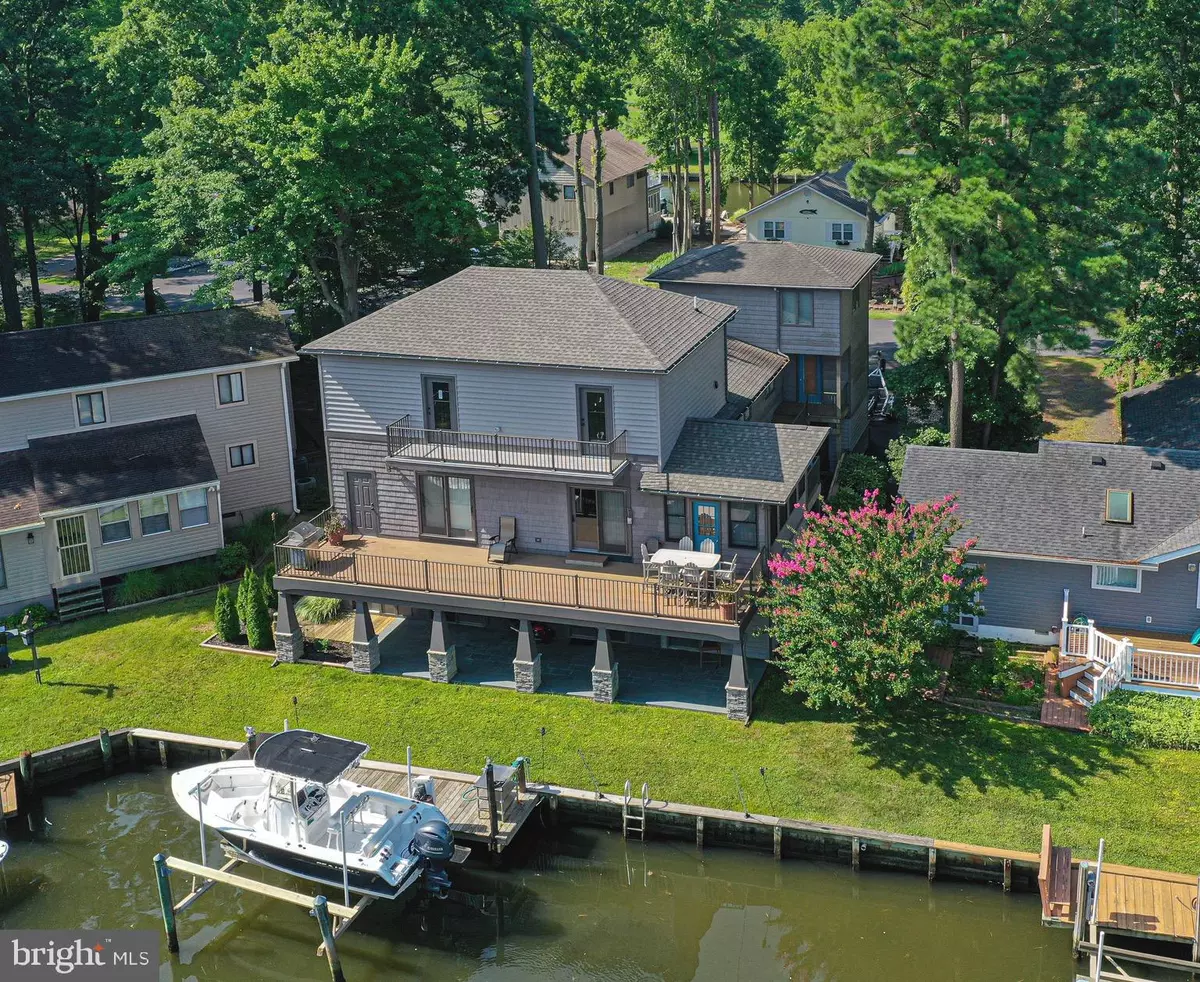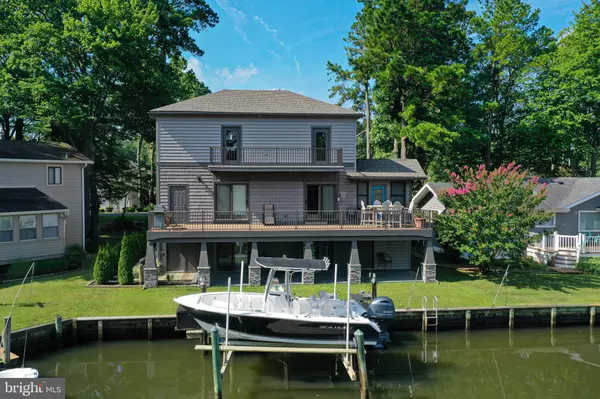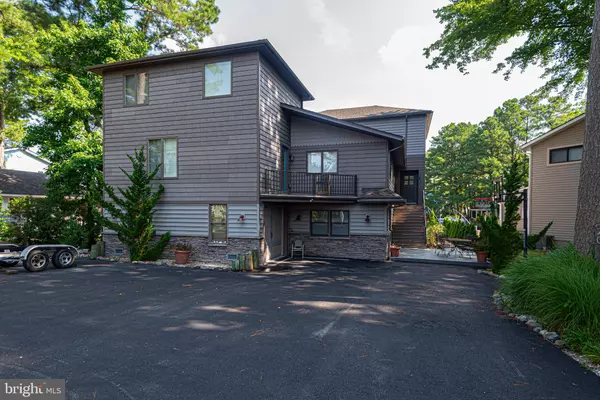$885,000
$869,000
1.8%For more information regarding the value of a property, please contact us for a free consultation.
76 CLUBHOUSE DR Ocean Pines, MD 21811
5 Beds
5 Baths
2,594 SqFt
Key Details
Sold Price $885,000
Property Type Single Family Home
Sub Type Detached
Listing Status Sold
Purchase Type For Sale
Square Footage 2,594 sqft
Price per Sqft $341
Subdivision Ocean Pines - Teal Bay
MLS Listing ID MDWO2000680
Sold Date 10/28/21
Style Coastal,Contemporary
Bedrooms 5
Full Baths 5
HOA Fees $134/ann
HOA Y/N Y
Abv Grd Liv Area 2,594
Originating Board BRIGHT
Year Built 1977
Annual Tax Amount $3,671
Tax Year 2021
Lot Size 9,210 Sqft
Acres 0.21
Lot Dimensions 0.00 x 0.00
Property Description
Have you been looking for a perfectly INCREDIBLE home for a large family? Are you thinking you may want to invest in a beautiful waterfront home not far from the beach thats big enough for everyone? Well this is it!! You must come to see this nicely finished FULLY FURNISHED spacious waterfront home near the Golf Clubhouse in OP! Tastefully done & completed with spectacular abundant updates! There will be SO MUCH SPACE for all friends & family with over 5200 sq. Ft -5 Bedrooms/5 Baths - 3 of these baths are dedicated to specific Bedrooms. Private entrance to The perfect In Law Suite on the ground level, with living area, private bath and opens to ground level veranda. Enjoy picturesque views out to the Wide Lagoon from Family/Den with beautiful Fireplace on the lower level Enjoy easy access out to the covered veranda and dock/with 8,000lb lift-new in 2016. On the main living level you will find a delightfully updated Kitchen... stainless appliances, granite counters, breakfast bar.. Enjoy the spacious open living & dining areas with coffered custom ceilings, oak driftwood Cortex flooring, plantation shutters throughout the home and all open to fabulous waterviews! And there is more... Above the Master suite on this level ... your own private exercise room/or extra sleeping area! Multiple balconies to take in views from everywhere too! Most recently added... a full private Media/entertainment room on the 3rd level pre-wired complete with its own balcony overlooking large lagoon! In addition to all of this there is: 11 x 23 Fishing Room, 10 x 16 additional storage space, 3 Zone HVAC, lots of parking... enough for 6-8 cars, A separate office, small side fenced area and upgraded 400 Amp electrical service! There is so much more and you must see it to appreciate this great home! Don't wait because this spectacular waterfront home is just what you have been waiting for!! More photos coming soon. Tax records do not reflect correct sq. footage.
Location
State MD
County Worcester
Area Worcester Ocean Pines
Zoning R-3
Rooms
Main Level Bedrooms 3
Interior
Interior Features Breakfast Area, Ceiling Fan(s), Combination Kitchen/Dining, Combination Kitchen/Living, Dining Area, Entry Level Bedroom, Kitchen - Gourmet, Recessed Lighting, Soaking Tub, Upgraded Countertops, Walk-in Closet(s), Window Treatments, Other
Hot Water Electric
Cooling Central A/C, Ceiling Fan(s), Heat Pump(s), Programmable Thermostat
Flooring Carpet, Ceramic Tile, Other
Fireplaces Number 1
Fireplaces Type Brick, Wood
Equipment Built-In Microwave, Dishwasher, Disposal, Dryer, Water Heater, Washer, Stainless Steel Appliances, Stove, Refrigerator, Oven - Single, Oven - Self Cleaning
Furnishings Yes
Fireplace Y
Appliance Built-In Microwave, Dishwasher, Disposal, Dryer, Water Heater, Washer, Stainless Steel Appliances, Stove, Refrigerator, Oven - Single, Oven - Self Cleaning
Heat Source Natural Gas, Electric
Laundry Has Laundry, Lower Floor
Exterior
Parking Features Additional Storage Area, Garage Door Opener
Garage Spaces 7.0
Fence Partially
Utilities Available Cable TV Available, Electric Available, Natural Gas Available
Amenities Available Baseball Field, Basketball Courts, Beach, Beach Club, Bike Trail, Boat Ramp, Cable, Common Grounds, Community Center, Gift Shop, Golf Club, Golf Course, Golf Course Membership Available, Jog/Walk Path, Lake, Library, Marina/Marina Club, Meeting Room, Mooring Area, Newspaper Service, Non-Lake Recreational Area, Picnic Area, Pier/Dock, Pool - Indoor, Pool - Outdoor, Pool Mem Avail, Recreational Center, Shuffleboard, Tennis Courts, Tot Lots/Playground, Transportation Service, Water/Lake Privileges
Waterfront Description Private Dock Site
Water Access Y
Water Access Desc Boat - Powered,Canoe/Kayak,Fishing Allowed,Personal Watercraft (PWC),Private Access
View Canal, Water
Roof Type Architectural Shingle
Accessibility None
Road Frontage City/County
Attached Garage 1
Total Parking Spaces 7
Garage Y
Building
Lot Description Bulkheaded, Landscaping
Story 3
Foundation Concrete Perimeter, Crawl Space, Flood Vent
Sewer Public Sewer
Water Public
Architectural Style Coastal, Contemporary
Level or Stories 3
Additional Building Above Grade, Below Grade
Structure Type Dry Wall,9'+ Ceilings
New Construction N
Schools
Elementary Schools Showell
Middle Schools Stephen Decatur
High Schools Stephen Decatur
School District Worcester County Public Schools
Others
Pets Allowed Y
HOA Fee Include Common Area Maintenance,Management,Recreation Facility,Reserve Funds,Road Maintenance,Snow Removal
Senior Community No
Tax ID 03-044084
Ownership Fee Simple
SqFt Source Assessor
Acceptable Financing Conventional
Horse Property N
Listing Terms Conventional
Financing Conventional
Special Listing Condition Standard
Pets Allowed Dogs OK, Cats OK
Read Less
Want to know what your home might be worth? Contact us for a FREE valuation!

Our team is ready to help you sell your home for the highest possible price ASAP

Bought with Carol Proctor • Berkshire Hathaway HomeServices PenFed Realty






