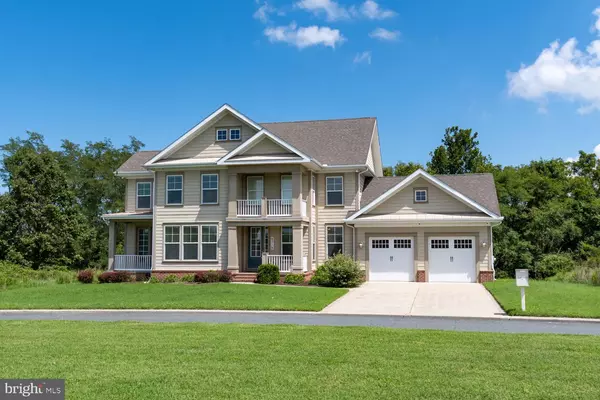$475,000
$475,000
For more information regarding the value of a property, please contact us for a free consultation.
2718 MARSH ELDER RD Cambridge, MD 21613
4 Beds
4 Baths
3,554 SqFt
Key Details
Sold Price $475,000
Property Type Condo
Sub Type Condo/Co-op
Listing Status Sold
Purchase Type For Sale
Square Footage 3,554 sqft
Price per Sqft $133
Subdivision River Marsh
MLS Listing ID MDDO125968
Sold Date 12/02/20
Style Colonial
Bedrooms 4
Full Baths 3
Half Baths 1
Condo Fees $9/mo
HOA Fees $17/mo
HOA Y/N Y
Abv Grd Liv Area 3,554
Originating Board BRIGHT
Year Built 2008
Annual Tax Amount $7,020
Tax Year 2020
Lot Size 0.348 Acres
Acres 0.35
Property Description
Simply Exquisite! Former model home at the Residences at Rivermarsh adjacent to the Hyatt Regency Chesapeake Bay resort. Beautifully designed open floor plan with architectural elements to integrate light and space. Featuring high & tray ceilings, hardwood floors, curved walls, 2 story foyer with overlook, elegant moldings & trim. Gourmet kitchen with granite and stainless appliances, butlers pantry with upgraded soft touch & pull out cabinets provide tons of storage. Airy light filled breakfast room overlooking the deck. Family/living room with gas fireplace. Formal dining room, separate sitting room with crown molding. Separate office with porch and wet bar. Huge ensuite primary bedroom with sitting room, balcony, walk in closets. Luxurious primary bath with dual vanity, soaking tub and tile walk in shower. 3 additional bedrooms with 2 baths. Large 2 car garage. Separate yourself from the crowds with this one of a kind home with a private location and no neighbors yet closet to Hyatt amenities. Adjacent to the Chesapeake Hyatt Resort with convenient access to nature trails, wildlife preserve, bike paths, gold memberships or marina slip rentals are available to access hotel amenities: indoor/outdoor pools, tennis and fitness center. Please view the professional tour at https://thru-the-lens-ivuf.view.property/1679922?idx=1
Location
State MD
County Dorchester
Zoning R
Rooms
Other Rooms Living Room, Dining Room, Primary Bedroom, Sitting Room, Bedroom 2, Bedroom 3, Bedroom 4, Kitchen, Foyer, Breakfast Room, 2nd Stry Fam Ovrlk, Office, Bathroom 2, Bathroom 3, Primary Bathroom, Half Bath
Interior
Interior Features Bar, Breakfast Area, Butlers Pantry, Carpet, Chair Railings, Combination Kitchen/Living, Combination Kitchen/Dining, Crown Moldings, Dining Area, Family Room Off Kitchen, Floor Plan - Open, Formal/Separate Dining Room, Kitchen - Eat-In, Kitchen - Gourmet, Kitchen - Island, Kitchen - Table Space, Primary Bath(s), Pantry, Recessed Lighting, Soaking Tub, Sprinkler System, Stall Shower, Tub Shower, Upgraded Countertops, Walk-in Closet(s), Wet/Dry Bar, Wood Floors
Hot Water Natural Gas
Heating Forced Air, Heat Pump(s)
Cooling Central A/C, Ceiling Fan(s)
Fireplaces Number 1
Equipment Built-In Microwave, Cooktop, Dishwasher, Exhaust Fan, Oven - Wall, Oven - Double, Refrigerator, Stainless Steel Appliances, Washer/Dryer Hookups Only
Furnishings No
Appliance Built-In Microwave, Cooktop, Dishwasher, Exhaust Fan, Oven - Wall, Oven - Double, Refrigerator, Stainless Steel Appliances, Washer/Dryer Hookups Only
Heat Source Natural Gas
Exterior
Exterior Feature Balcony, Deck(s), Porch(es)
Garage Garage - Front Entry, Inside Access
Garage Spaces 4.0
Waterfront N
Water Access Y
Water Access Desc Private Access
Accessibility None
Porch Balcony, Deck(s), Porch(es)
Parking Type Attached Garage, Driveway
Attached Garage 2
Total Parking Spaces 4
Garage Y
Building
Story 2
Sewer Public Sewer
Water Public
Architectural Style Colonial
Level or Stories 2
Additional Building Above Grade, Below Grade
New Construction N
Schools
School District Dorchester County Public Schools
Others
Senior Community No
Tax ID 1007204159
Ownership Fee Simple
SqFt Source Assessor
Security Features Sprinkler System - Indoor
Special Listing Condition Standard
Read Less
Want to know what your home might be worth? Contact us for a FREE valuation!

Our team is ready to help you sell your home for the highest possible price ASAP

Bought with MICHELLE T. RUARK • McClain-Williamson Realty, LLC






