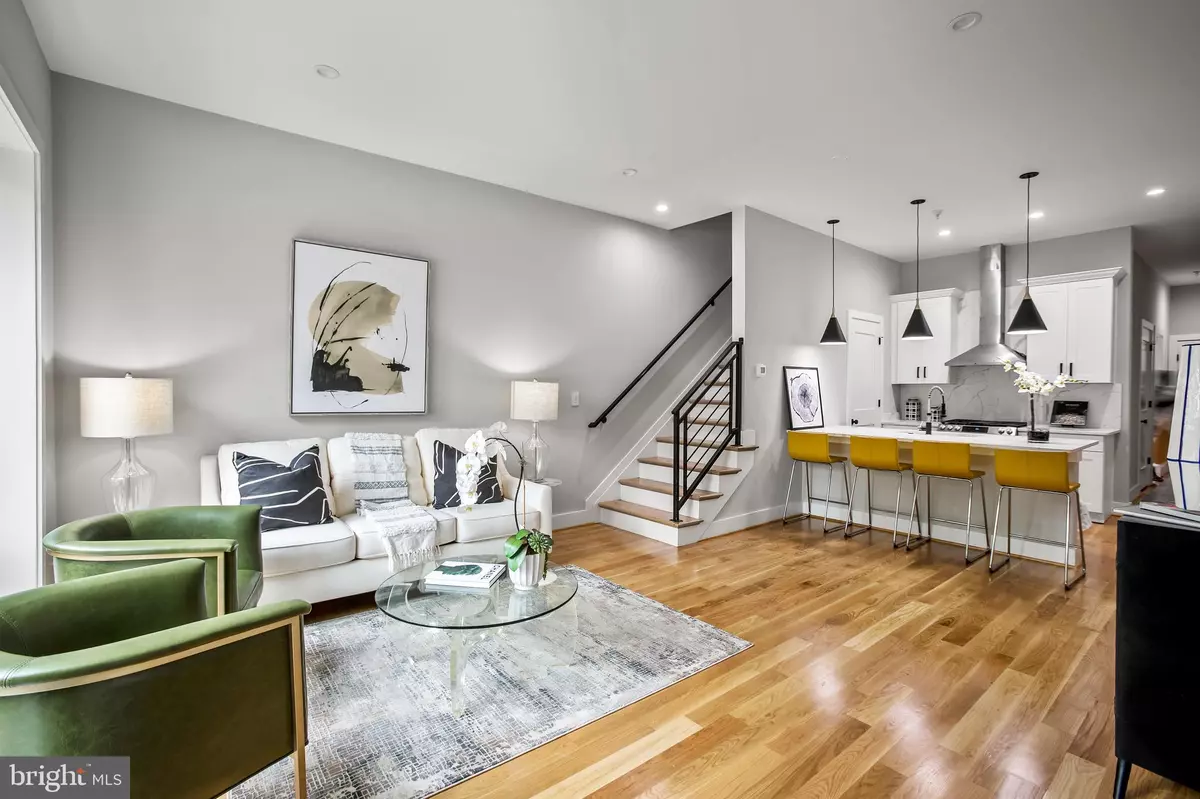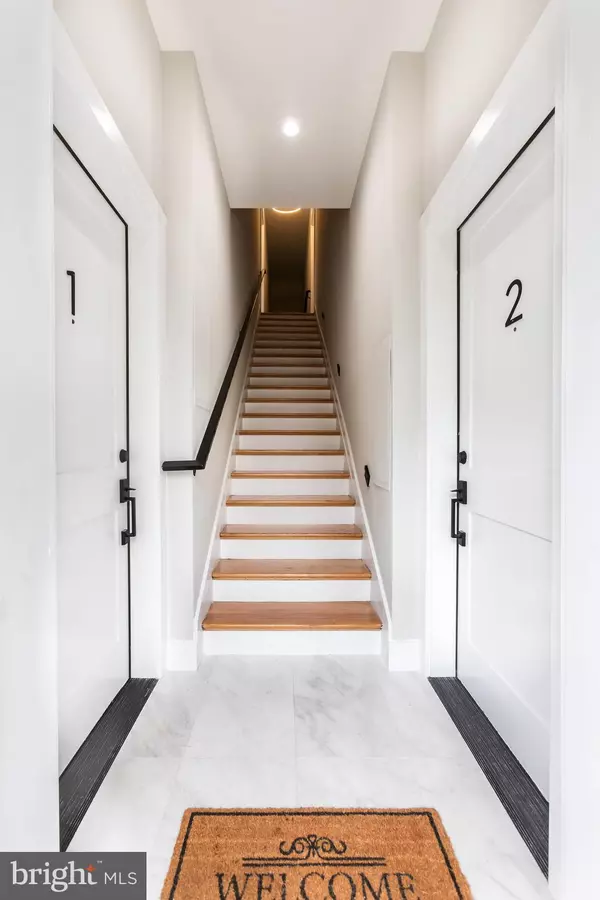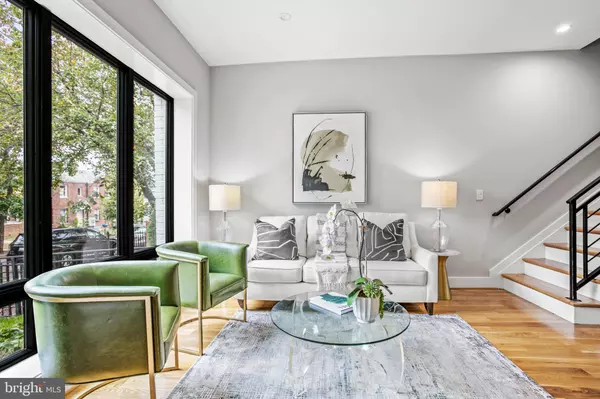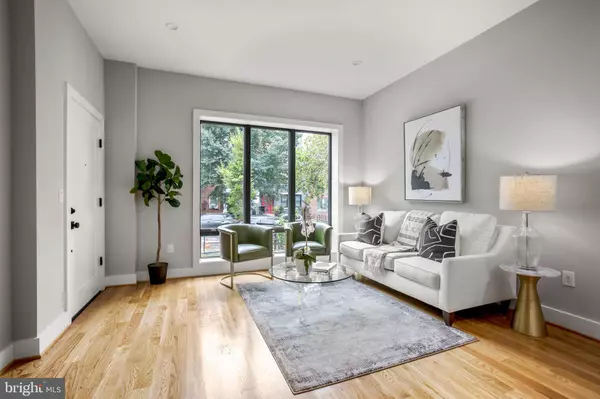$575,000
$575,000
For more information regarding the value of a property, please contact us for a free consultation.
1420 STAPLES ST NE #1 Washington, DC 20002
2 Beds
2 Baths
1,050 SqFt
Key Details
Sold Price $575,000
Property Type Condo
Sub Type Condo/Co-op
Listing Status Sold
Purchase Type For Sale
Square Footage 1,050 sqft
Price per Sqft $547
Subdivision Trinidad
MLS Listing ID DCDC2000635
Sold Date 02/11/22
Style Other
Bedrooms 2
Full Baths 2
Condo Fees $313/mo
HOA Y/N N
Abv Grd Liv Area 1,050
Originating Board BRIGHT
Year Built 2021
Annual Tax Amount $4,887
Tax Year 2022
Property Description
Welcome to 1420 Staples St. NE - a collection of four brand new luxury two-level condos walkable to Union Market and the best of Capitol Hill and the H St. corridor.
This is not your average condo. Unit One features Two-Bedrooms and Two Full Bathrooms over nearly 1,050 square feet of living space, and a two-floor layout with 10' ceilings on each level. There are thoughtful upgrades everywhere, seen and unseen - such as huge energy efficient windows in every room, spray foam insulation, solid oak flooring throughout, gourmet kitchens, spa-like bathrooms with upgraded tile and walk-in showers, and much more.
An open concept defines the main living space, with the primary suite on the upper level. The Gourmet Kitchen features built-in Stainless Appliances, Custom Cabinetry and Quartz Countertops with bar seating and ample storage, including a Butler's Pantry / bar area. The full-size Washer & Dryer is complemented by a large hallway Coat/Linen Closet and ample storage. Also on the main floor, the Secondary Bedroom with a huge Closet and adjacent Full Bath offers the ideal space for a Home Office and Guest Room. Upstairs, the Primary Suite offers complete privacy and separation from the rest of the house. The Primary Bath features a luxurious Spa-Bath with upgraded tile and a large walk-in Rain Shower. A massive walk-in closet ensures plenty of room for your wardrobe and seasonal items.
This unit lives like a true home, and offers incredible value. Only two of these units available.
Location
State DC
County Washington
Zoning RF-1
Rooms
Other Rooms Dining Room, Primary Bedroom, Bedroom 2, Kitchen, Laundry, Bathroom 2, Primary Bathroom
Main Level Bedrooms 1
Interior
Interior Features Butlers Pantry, Built-Ins, Bar, Dining Area, Entry Level Bedroom, Floor Plan - Open, Kitchen - Eat-In, Kitchen - Gourmet, Kitchen - Island, Recessed Lighting, Sprinkler System, Upgraded Countertops, Walk-in Closet(s), Wine Storage
Hot Water Tankless
Heating Central, Forced Air
Cooling Central A/C
Flooring Hardwood
Equipment Built-In Microwave, Built-In Range, Dishwasher, Disposal, Dryer - Front Loading, Oven/Range - Gas, Range Hood, Refrigerator, Stainless Steel Appliances, Washer - Front Loading, Water Heater - Tankless
Appliance Built-In Microwave, Built-In Range, Dishwasher, Disposal, Dryer - Front Loading, Oven/Range - Gas, Range Hood, Refrigerator, Stainless Steel Appliances, Washer - Front Loading, Water Heater - Tankless
Heat Source Natural Gas
Laundry Main Floor, Has Laundry, Washer In Unit, Dryer In Unit
Exterior
Amenities Available None
Water Access N
Roof Type Asphalt,Flat
Accessibility None
Garage N
Building
Story 3
Unit Features Garden 1 - 4 Floors
Sewer Public Sewer
Water Public
Architectural Style Other
Level or Stories 3
Additional Building Above Grade
Structure Type 9'+ Ceilings,Dry Wall,High
New Construction Y
Schools
School District District Of Columbia Public Schools
Others
Pets Allowed Y
HOA Fee Include Insurance,Reserve Funds,Trash
Senior Community No
Tax ID NO TAX RECORD
Ownership Condominium
Acceptable Financing Cash, Conventional
Listing Terms Cash, Conventional
Financing Cash,Conventional
Special Listing Condition Standard
Pets Allowed No Pet Restrictions
Read Less
Want to know what your home might be worth? Contact us for a FREE valuation!

Our team is ready to help you sell your home for the highest possible price ASAP

Bought with Andrew Noles • CENTURY 21 New Millennium





