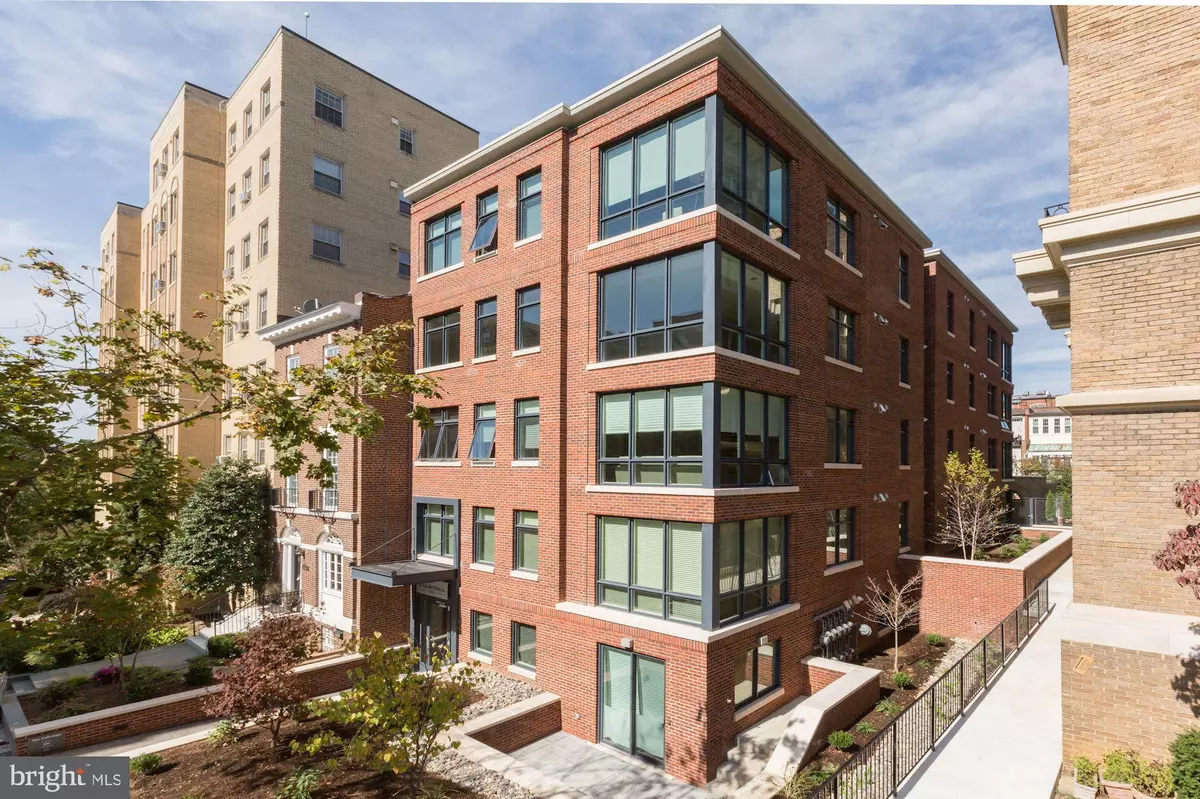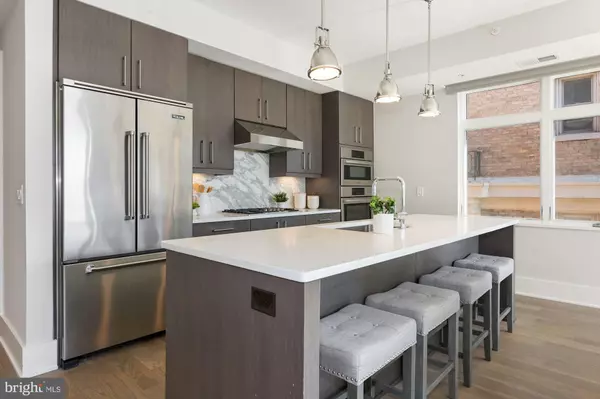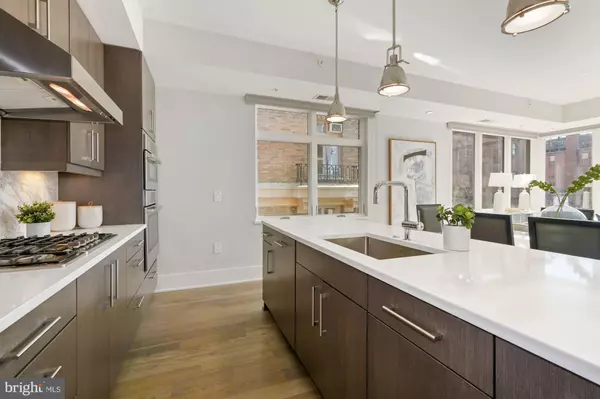$1,499,000
$1,499,000
For more information regarding the value of a property, please contact us for a free consultation.
2225 CALIFORNIA ST NW #401 Washington, DC 20008
2 Beds
3 Baths
1,328 SqFt
Key Details
Sold Price $1,499,000
Property Type Condo
Sub Type Condo/Co-op
Listing Status Sold
Purchase Type For Sale
Square Footage 1,328 sqft
Price per Sqft $1,128
Subdivision Kalorama
MLS Listing ID DCDC2035608
Sold Date 03/11/22
Style Contemporary
Bedrooms 2
Full Baths 2
Half Baths 1
Condo Fees $838/mo
HOA Y/N N
Abv Grd Liv Area 1,328
Originating Board BRIGHT
Year Built 2014
Annual Tax Amount $9,516
Tax Year 2021
Property Description
The Calistoga is a truly boutique property offering only nine condominium residences. Built in 2014 by the esteemed Murillo/Malnati Group, no detail was overlooked in the execution of this outstanding property. With only two residences per floor and elevator access, The Calistoga offers unparalleled luxury and convenience in a prime historic neighborhood. Sheridan-Kalorama is known as one the city's most desirable enclaves. With nearby Rock Creek Park, historical landmark buildings, proximity to Dupont Circle and Adams Morgan, restaurants and retail shops, residents enjoy an exceptional quality of life.
This residence offers the highest quality in finishes and design. With an open space layout, contemporary kitchen, luxury baths, and state of the art technology, this spectacular residence has it all. The condominium features 2 bedrooms and 2.5 baths spanning across 1,328 square feet of impeccably finished interiors. The main living area offers floor-to-ceiling windows, wide-plank white oak floors, and pre- wired home entertainment technology. Overlooking the living area, the gourmet chef's kitchen features stainless steel appliances, quartz counter, and contemporary cabinetry. Each spacious bedroom features its own en-suite bath with marble tile, Restoration Hardware vanities, and Kohler fixtures. The master suite enjoys a large walk-in closet with an ELFA closet shelving system. Includes one designated garage parking space and one assigned storage room.
Location
State DC
County Washington
Zoning RA-2
Rooms
Main Level Bedrooms 2
Interior
Interior Features Kitchen - Gourmet, Breakfast Area, Floor Plan - Open
Hot Water Natural Gas
Heating Forced Air
Cooling Central A/C
Equipment Cooktop, Dishwasher, Disposal, Dryer - Front Loading, Microwave, Intercom, Oven - Wall, Refrigerator, Washer - Front Loading
Appliance Cooktop, Dishwasher, Disposal, Dryer - Front Loading, Microwave, Intercom, Oven - Wall, Refrigerator, Washer - Front Loading
Heat Source Natural Gas
Exterior
Parking Features Underground
Garage Spaces 1.0
Amenities Available Elevator, Security
Water Access N
Accessibility Elevator
Total Parking Spaces 1
Garage N
Building
Story 1
Unit Features Mid-Rise 5 - 8 Floors
Sewer Public Septic, Public Sewer
Water Public
Architectural Style Contemporary
Level or Stories 1
Additional Building Above Grade, Below Grade
New Construction N
Schools
School District District Of Columbia Public Schools
Others
Pets Allowed Y
HOA Fee Include Ext Bldg Maint,Management,Insurance,Sewer,Trash,Water
Senior Community No
Tax ID 2528//2231
Ownership Condominium
Special Listing Condition Standard
Pets Allowed Dogs OK, Cats OK
Read Less
Want to know what your home might be worth? Contact us for a FREE valuation!

Our team is ready to help you sell your home for the highest possible price ASAP

Bought with John R Stacey • Compass





