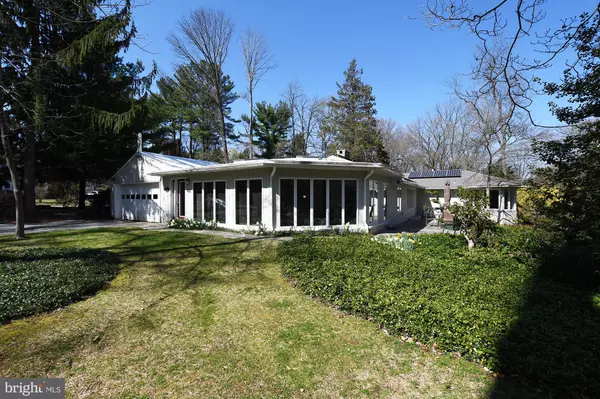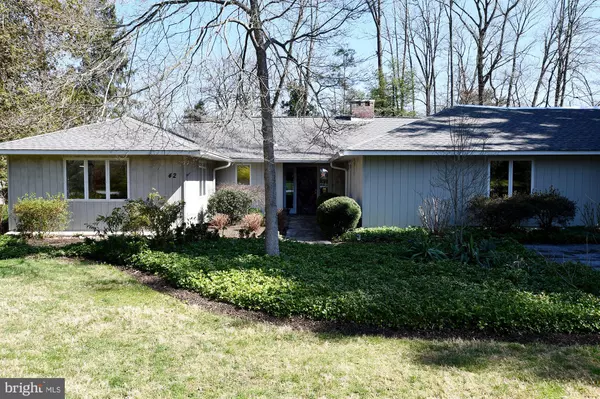$675,000
$650,000
3.8%For more information regarding the value of a property, please contact us for a free consultation.
42 RABBIT RUN RD Rose Valley, PA 19086
3 Beds
3 Baths
3,343 SqFt
Key Details
Sold Price $675,000
Property Type Single Family Home
Sub Type Detached
Listing Status Sold
Purchase Type For Sale
Square Footage 3,343 sqft
Price per Sqft $201
Subdivision None Available
MLS Listing ID PADE542342
Sold Date 06/21/21
Style Ranch/Rambler
Bedrooms 3
Full Baths 2
Half Baths 1
HOA Y/N N
Abv Grd Liv Area 3,343
Originating Board BRIGHT
Year Built 1948
Annual Tax Amount $13,007
Tax Year 2021
Lot Size 0.907 Acres
Acres 0.91
Lot Dimensions 175.00 x 275.00
Property Description
New septic system to be installed ASAP. Buyer could not wait. Fabulous Rose Valley location on one of its most coveted streets! Nestled on a serene wooded acre, this lovely ranch home brings the outside inside with plenty of large windows. Enter through a foyer to a bright living room with a wood burning brick fireplace leading to the dining room, all with hickory hardwood floors. The updated kitchen with ceramic tile floor, stainless appliances and granite countertops. The large breakfast area overlooks a fabulous slate floored family room with wood stove, huge windows, and french doors to a slate patio where you can commune with nature. There is a huge master suite addition with a sitting area and tiled bath with a luxurious shower and double sink with quartz. vanity. The third bedroom is a suite with an extra room that could be used as a 4th bedroom. An office and workroom are great perks, as well as the attached garage. Mini-split AC units allow for zoning throughout the house and with the solar panels, the PECO costs run about $10/mo in the summer and $150/mo in the coldest winter months. Rose Valley is a close-knit community steeped in history since its founding by architect Will Price in 1901. Stop by and check out the Rose Valley museum. There are many community events hosted by the Rose Valley Folk and a fourth of July parade and socials at the Rose Valley Pool & Tennis Club. This convenient location is just minutes from downtown Media, with its numerous shops, festivals, restaurants and popular "Dining Under the Stars," and is walk-able to all of the public schools, the train to center city, the pool and tennis club plus all of the great Rose Valley walking paths. The Philadelphia airport is only a 20 minute car ride. What a great place to call home!
Location
State PA
County Delaware
Area Rose Valley Boro (10439)
Zoning RESID
Rooms
Other Rooms Living Room, Dining Room, Primary Bedroom, Bedroom 2, Bedroom 3, Kitchen, Family Room, Laundry, Office, Workshop, Bonus Room, Primary Bathroom
Main Level Bedrooms 3
Interior
Interior Features Attic, Carpet, Family Room Off Kitchen, Primary Bath(s), Stall Shower, Tub Shower, Upgraded Countertops, Wood Floors, Stove - Wood
Hot Water Electric
Heating Baseboard - Electric, Solar - Active, Wood Burn Stove
Cooling Central A/C
Flooring Carpet, Ceramic Tile, Hardwood, Slate
Fireplaces Number 1
Fireplaces Type Brick, Mantel(s)
Equipment Built-In Microwave, Built-In Range, Dishwasher, Disposal, Dryer - Electric, Microwave, Oven - Self Cleaning, Oven/Range - Electric, Range Hood, Refrigerator, Stainless Steel Appliances, Washer, Water Heater
Furnishings No
Fireplace Y
Window Features Replacement
Appliance Built-In Microwave, Built-In Range, Dishwasher, Disposal, Dryer - Electric, Microwave, Oven - Self Cleaning, Oven/Range - Electric, Range Hood, Refrigerator, Stainless Steel Appliances, Washer, Water Heater
Heat Source Electric, Wood
Laundry Main Floor
Exterior
Exterior Feature Patio(s)
Parking Features Garage Door Opener, Inside Access
Garage Spaces 6.0
Utilities Available Cable TV Available, Electric Available, Phone Available
Water Access N
View Trees/Woods
Roof Type Asphalt
Street Surface Paved
Accessibility None
Porch Patio(s)
Road Frontage Public
Attached Garage 2
Total Parking Spaces 6
Garage Y
Building
Lot Description Corner, Front Yard, Landscaping, Level, SideYard(s), Trees/Wooded
Story 1
Foundation Block
Sewer On Site Septic
Water Public
Architectural Style Ranch/Rambler
Level or Stories 1
Additional Building Above Grade, Below Grade
New Construction N
Schools
Middle Schools Strath Haven
High Schools Strath Haven
School District Wallingford-Swarthmore
Others
Senior Community No
Tax ID 39-00-00097-00
Ownership Fee Simple
SqFt Source Assessor
Acceptable Financing Cash, Conventional, FHA, VA
Listing Terms Cash, Conventional, FHA, VA
Financing Cash,Conventional,FHA,VA
Special Listing Condition Standard
Read Less
Want to know what your home might be worth? Contact us for a FREE valuation!

Our team is ready to help you sell your home for the highest possible price ASAP

Bought with Erica H Kaufman • Compass RE





