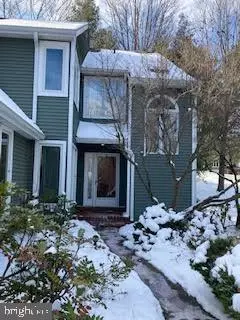$600,000
$599,900
For more information regarding the value of a property, please contact us for a free consultation.
44 HORSESHOE LN Newtown Square, PA 19073
3 Beds
4 Baths
3,382 SqFt
Key Details
Sold Price $600,000
Property Type Single Family Home
Sub Type Detached
Listing Status Sold
Purchase Type For Sale
Square Footage 3,382 sqft
Price per Sqft $177
Subdivision Canter Village
MLS Listing ID PADE2016790
Sold Date 05/05/22
Style Colonial
Bedrooms 3
Full Baths 3
Half Baths 1
HOA Fees $341/qua
HOA Y/N Y
Abv Grd Liv Area 3,382
Originating Board BRIGHT
Year Built 1990
Annual Tax Amount $8,110
Tax Year 2021
Lot Size 5,009 Sqft
Acres 0.11
Lot Dimensions 46.00 x 96.00
Property Description
Beautiful Canter Village single in desirable Runnymeade Farms with a carefree lifestyle, community pool, tennis courts and landscaped yard and grounds included as part of the homeowners association. This home has many fine features. First floor has nine foot ceilings. Two story foyer with hardwood floors and open stairs to balcony. Formal dining room with hardwood floors, crown molding and chair rail . Kitchen is a cooks delight with plenty of counter space and cabinets. Adjacent laundry includes large pantry plus newer Maytag washer/dryer. Open plan family room includes slate fireplace, built-in shelving and entertainment center. The elegant living room includes marble fireplace and crown moldings. A powder room with hardwood completes the first floor. Sliders from the living room, family room and kitchen open to large deck with awning for relaxing and entertaining.
The lower level has a professionally finished ceramic tile full bath and large carpeted exercise, play and office area plus ample basement storage.
The second floor includes three bedrooms. The primary bedrooom has two walk-in closets and private bath with shower and separate soaking tub.There is also a double sink and vanity area. Two additional bedrooms full hall bath and linen closet complete the second floor.
A street level two car garage with attic storage and a new brick walkway to the main entrance complete the property.
This gem is conveniently located minutes from the airport, center city, Delaware, Ridley Creek State Park, shopping, dining, country clubs plus being in desirable Rosetree/Media schools.
Home has been pridefully maintained, new Trane high efficiency heating system 2021, new roof 2014, many new Anderson windows and sliders 2018.
Location
State PA
County Delaware
Area Edgmont Twp (10419)
Zoning RESIDENTIAL
Rooms
Basement Full, Heated, Poured Concrete, Partially Finished
Interior
Interior Features Attic, Attic/House Fan, Built-Ins, Carpet, Ceiling Fan(s), Family Room Off Kitchen, Floor Plan - Open, Formal/Separate Dining Room, Kitchen - Eat-In, Pantry, Skylight(s), Soaking Tub, Stall Shower, Walk-in Closet(s), Window Treatments, Wood Floors
Hot Water Electric
Heating Heat Pump(s)
Cooling Central A/C
Flooring Carpet, Ceramic Tile, Hardwood
Fireplaces Number 2
Equipment Built-In Microwave, Built-In Range, Dishwasher, Disposal, Dryer, Dryer - Electric, Oven - Self Cleaning, Refrigerator, Washer
Fireplace Y
Window Features Casement
Appliance Built-In Microwave, Built-In Range, Dishwasher, Disposal, Dryer, Dryer - Electric, Oven - Self Cleaning, Refrigerator, Washer
Heat Source Electric
Laundry Main Floor
Exterior
Parking Features Built In, Garage - Front Entry, Garage Door Opener
Garage Spaces 4.0
Amenities Available Common Grounds, Jog/Walk Path, Pool - Outdoor, Tennis Courts
Water Access N
Roof Type Shingle
Accessibility None
Attached Garage 2
Total Parking Spaces 4
Garage Y
Building
Lot Description Corner
Story 2
Foundation Concrete Perimeter
Sewer Public Sewer
Water Public
Architectural Style Colonial
Level or Stories 2
Additional Building Above Grade, Below Grade
New Construction N
Schools
Elementary Schools Rose Tree
Middle Schools Springton Lake
High Schools Penncrest
School District Rose Tree Media
Others
HOA Fee Include Lawn Maintenance,Management,Pool(s),Snow Removal,Trash
Senior Community No
Tax ID 19-00-00163-45
Ownership Fee Simple
SqFt Source Assessor
Security Features Security System
Acceptable Financing Cash, Conventional
Listing Terms Cash, Conventional
Financing Cash,Conventional
Special Listing Condition Standard
Read Less
Want to know what your home might be worth? Contact us for a FREE valuation!

Our team is ready to help you sell your home for the highest possible price ASAP

Bought with Maria Orr • BHHS Fox&Roach-Newtown Square





