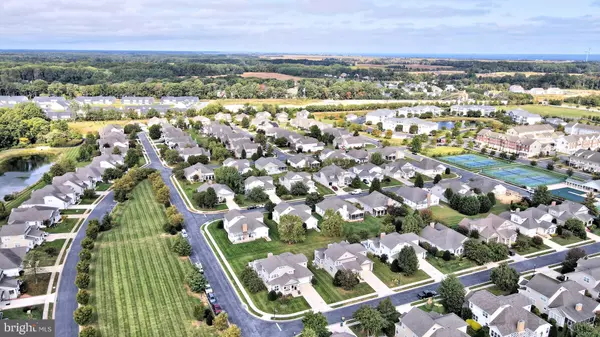$690,000
$689,000
0.1%For more information regarding the value of a property, please contact us for a free consultation.
33188 W CHESAPEAKE ST Lewes, DE 19958
3 Beds
3 Baths
3,343 SqFt
Key Details
Sold Price $690,000
Property Type Single Family Home
Sub Type Detached
Listing Status Sold
Purchase Type For Sale
Square Footage 3,343 sqft
Price per Sqft $206
Subdivision Villages Of Five Points-West
MLS Listing ID DESU2000057
Sold Date 11/22/21
Style Contemporary
Bedrooms 3
Full Baths 2
Half Baths 1
HOA Fees $124/qua
HOA Y/N Y
Abv Grd Liv Area 3,343
Originating Board BRIGHT
Year Built 2004
Annual Tax Amount $2,063
Tax Year 2021
Lot Size 5,662 Sqft
Acres 0.13
Lot Dimensions 51.00 x 115.00
Property Description
Wonderful "Manse" model located East of Rt 1! This well appointed 3,343 sf home with 3+ bedrooms and 2.5 baths offers lots of room to grow with a partially finished walk out basement (with bath rough in), 2nd floor bonus room (could be 4th bedroom) and sun room. The charming front porch welcomes you home and upon entry you are greeted by the formal living room and dining room, the gourmet kitchen features abundant cabinet space, a 5 burner gas range with convection oven, new Bosch dishwasher, pantry and breakfast area. The great room is highlighted by 1 of 2 gas fireplaces, 1 of 4 tray ceilings, and access to the sun room. The first floor primary bedroom features a trey ceiling, large walk in closet and an spa master bath with soaking tub and custom tile Roman shower. The beautifully landscaped corner lot provides additional sunlight and privacy. The owners have meticulously maintained this home and have made numerous updates: new roof, newer stainless appliances, new quartz countertops & stone sink, new backsplash, HVAC systems replaced in 2013 & 2019, hot water heater 2016, irrigation & well, updated master bath, outdoor shower, epoxy flooring in garage, new deck, plantation shutters, closet systems and so much more. Located just 2.5 miles to Lewes Beach, this amenity rich community (with two pools, tennis, playground & exercise room) offers great walk-ability to restaurants, groceries, pharmacies and access to the bike trail.
Location
State DE
County Sussex
Area Lewes Rehoboth Hundred (31009)
Zoning MR
Rooms
Other Rooms Living Room, Dining Room, Primary Bedroom, Bedroom 2, Bedroom 3, Kitchen, Game Room, Family Room, Sun/Florida Room, Workshop, Primary Bathroom, Full Bath, Half Bath
Basement Full, Sump Pump, Partially Finished, Walkout Stairs
Main Level Bedrooms 1
Interior
Interior Features Attic, Breakfast Area, Entry Level Bedroom, Ceiling Fan(s), Window Treatments, Family Room Off Kitchen, Formal/Separate Dining Room, Kitchen - Gourmet, Upgraded Countertops, Walk-in Closet(s), Wood Floors
Hot Water Propane
Heating Forced Air, Zoned
Cooling Central A/C, Zoned
Flooring Carpet, Hardwood, Ceramic Tile
Fireplaces Number 2
Fireplaces Type Gas/Propane
Equipment Dishwasher, Disposal, Dryer - Electric, Refrigerator, Microwave, Washer, Water Heater, Built-In Microwave, Oven/Range - Gas, Stainless Steel Appliances
Furnishings No
Fireplace Y
Window Features Screens
Appliance Dishwasher, Disposal, Dryer - Electric, Refrigerator, Microwave, Washer, Water Heater, Built-In Microwave, Oven/Range - Gas, Stainless Steel Appliances
Heat Source Propane - Metered
Laundry Main Floor
Exterior
Exterior Feature Deck(s)
Parking Features Garage - Front Entry
Garage Spaces 6.0
Utilities Available Propane
Amenities Available Community Center, Fitness Center, Tennis Courts, Swimming Pool, Club House, Tot Lots/Playground
Water Access N
Roof Type Architectural Shingle
Accessibility None
Porch Deck(s)
Attached Garage 2
Total Parking Spaces 6
Garage Y
Building
Lot Description Landscaping
Story 2
Foundation Concrete Perimeter
Sewer Public Sewer
Water Public
Architectural Style Contemporary
Level or Stories 2
Additional Building Above Grade, Below Grade
New Construction N
Schools
School District Cape Henlopen
Others
HOA Fee Include Common Area Maintenance,Reserve Funds,Snow Removal,Road Maintenance
Senior Community No
Tax ID 335-12.00-12.00
Ownership Fee Simple
SqFt Source Estimated
Acceptable Financing Cash, Conventional
Listing Terms Cash, Conventional
Financing Cash,Conventional
Special Listing Condition Standard
Read Less
Want to know what your home might be worth? Contact us for a FREE valuation!

Our team is ready to help you sell your home for the highest possible price ASAP

Bought with Lee Ann Wilkinson • Berkshire Hathaway HomeServices PenFed Realty





