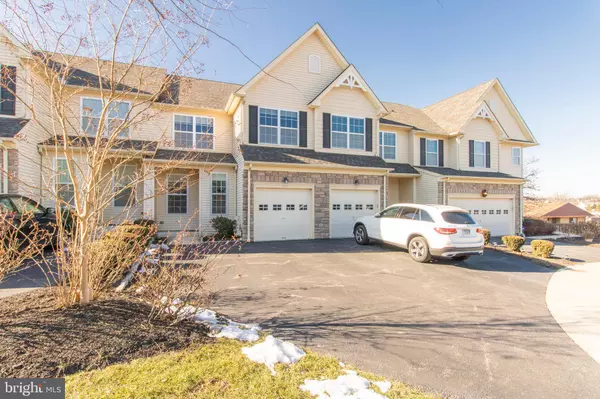$399,000
$389,900
2.3%For more information regarding the value of a property, please contact us for a free consultation.
609 MARIAN CT Conshohocken, PA 19428
2 Beds
4 Baths
2,616 SqFt
Key Details
Sold Price $399,000
Property Type Townhouse
Sub Type Interior Row/Townhouse
Listing Status Sold
Purchase Type For Sale
Square Footage 2,616 sqft
Price per Sqft $152
Subdivision Sherwood Reserve
MLS Listing ID PAMC636316
Sold Date 02/28/20
Style Traditional
Bedrooms 2
Full Baths 3
Half Baths 1
HOA Fees $215/mo
HOA Y/N Y
Abv Grd Liv Area 2,216
Originating Board BRIGHT
Year Built 2012
Annual Tax Amount $5,554
Tax Year 2020
Lot Size 2,216 Sqft
Acres 0.05
Lot Dimensions x 0.00
Property Description
609 Marian Court has been meticulously maintained with many luxurious upgrades. This 3 story townhome is priced to sell quickly! Sherwood Reserve is a desirable development, 55+ community. Enter this upscale home and notice the wide plank tiger wood floors throughout first floor. A chef's dream kitchen features extended high end upper/lower cabinetry, huge island, granite countertops with beverage refrigerator. Living Room is open to kitchen and features a gas fireplace under the lowered mantle TV. Separate Dining Room with ample seating space. Rear deck provides a peaceful environment with evergreens and trees for enhanced privacy. Upstairs, find two master bedroom/ bathroom retreats. One with sitting room/office that can easily be transformed back into a 3rd bedroom. Huge walk in closets and 2nd floor laundry room complete the 2nd floor. Downstairs, is the perfect finished basement for entertaining. You will be wowed by the home theatre across from the wet bar with second beverage refrigerator. Incredible custom built Wine Cellar and storage area complete this lower living area. All mounted TVs are included with an acceptable offer price. Central location convenient to the restaurants on Fayette Street, the turnpike, 476, Plymouth Meeting, Chestnut Hill and pubic transportation.
Location
State PA
County Montgomery
Area Plymouth Twp (10649)
Zoning D
Rooms
Basement Full, Fully Finished, Heated, Windows
Interior
Interior Features Bar, Breakfast Area, Built-Ins, Carpet, Combination Kitchen/Living, Crown Moldings, Dining Area, Efficiency, Family Room Off Kitchen, Floor Plan - Traditional, Formal/Separate Dining Room, Kitchen - Eat-In, Kitchen - Island, Primary Bath(s), Pantry, Recessed Lighting, Sprinkler System, Stall Shower, Tub Shower, Upgraded Countertops, Walk-in Closet(s), Wet/Dry Bar, Window Treatments, Wine Storage, Wood Floors, Other
Heating Forced Air
Cooling Central A/C
Flooring Hardwood, Fully Carpeted, Ceramic Tile
Fireplaces Number 1
Fireplaces Type Gas/Propane, Mantel(s)
Equipment Dishwasher, Disposal, Dryer, Energy Efficient Appliances, Icemaker, Microwave, Oven - Self Cleaning, Oven/Range - Gas, Refrigerator, Stainless Steel Appliances, Washer, Water Heater - High-Efficiency
Furnishings No
Fireplace Y
Window Features Energy Efficient,Screens
Appliance Dishwasher, Disposal, Dryer, Energy Efficient Appliances, Icemaker, Microwave, Oven - Self Cleaning, Oven/Range - Gas, Refrigerator, Stainless Steel Appliances, Washer, Water Heater - High-Efficiency
Heat Source Natural Gas
Laundry Upper Floor
Exterior
Parking Features Garage Door Opener, Inside Access, Garage - Front Entry
Garage Spaces 3.0
Water Access N
Roof Type Shingle
Accessibility None
Attached Garage 1
Total Parking Spaces 3
Garage Y
Building
Story 3+
Sewer Public Sewer
Water Public
Architectural Style Traditional
Level or Stories 3+
Additional Building Above Grade, Below Grade
New Construction N
Schools
Middle Schools Colonial
High Schools Plymouth Whitemarsh
School District Colonial
Others
Pets Allowed Y
HOA Fee Include Lawn Maintenance
Senior Community Yes
Age Restriction 55
Tax ID 49-00-10312-436
Ownership Fee Simple
SqFt Source Estimated
Acceptable Financing Cash, Conventional, FHA, VA
Listing Terms Cash, Conventional, FHA, VA
Financing Cash,Conventional,FHA,VA
Special Listing Condition Standard
Pets Allowed No Pet Restrictions
Read Less
Want to know what your home might be worth? Contact us for a FREE valuation!

Our team is ready to help you sell your home for the highest possible price ASAP

Bought with Sharon A Laudenbach • Compass RE





