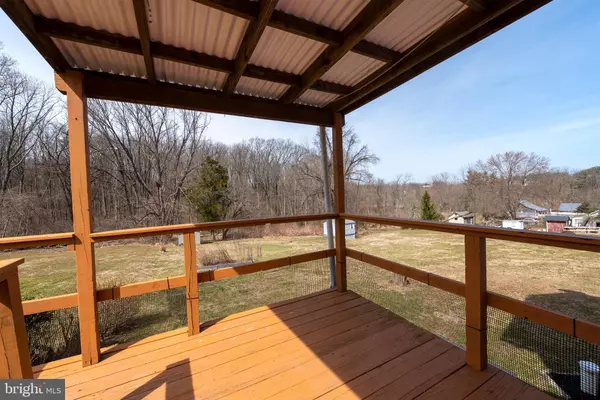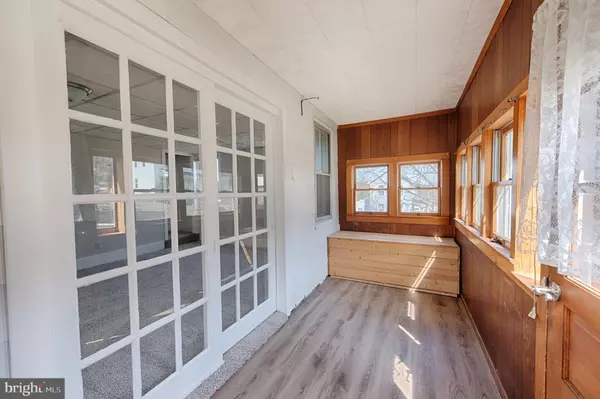$190,500
$202,000
5.7%For more information regarding the value of a property, please contact us for a free consultation.
1576 MAIN ST Whiteford, MD 21160
3 Beds
2 Baths
1,300 SqFt
Key Details
Sold Price $190,500
Property Type Single Family Home
Sub Type Detached
Listing Status Sold
Purchase Type For Sale
Square Footage 1,300 sqft
Price per Sqft $146
Subdivision None Available
MLS Listing ID MDHR257958
Sold Date 05/14/21
Style Colonial,Traditional
Bedrooms 3
Full Baths 1
Half Baths 1
HOA Y/N N
Abv Grd Liv Area 1,300
Originating Board BRIGHT
Year Built 1920
Annual Tax Amount $1,591
Tax Year 2020
Lot Size 10,018 Sqft
Acres 0.23
Property Description
Quaint colonial farmhouse with great back yard backing to woods. Home has new carpet in spacious living room & bedrooms. New vinyl wood plank flooring in country kitchen and sunroom. 1/2 bath on main level and full bath on 2nd level. Warm oil heat & central air. Replacement windows. Eat in kitchen with gas stove and plenty of cabinets. Laundry / pantry room on main level. Interior just professionally painted. Driveway off street with room for 2 cars. Public sewer and well. Covered deck with ramp overlooks large yard and shed. Property being sold "As is". Great home for 1st time home buyer. Priced to sell.
Location
State MD
County Harford
Zoning VR
Rooms
Other Rooms Living Room, Primary Bedroom, Bedroom 2, Bedroom 3, Kitchen, Basement, Sun/Florida Room, Laundry, Storage Room, Utility Room, Full Bath
Basement Interior Access, Unfinished, Walkout Level
Interior
Interior Features Carpet, Combination Kitchen/Dining, Family Room Off Kitchen, Tub Shower, Walk-in Closet(s), Wood Floors
Hot Water Electric
Heating Forced Air
Cooling Central A/C
Flooring Carpet, Hardwood, Laminated, Vinyl
Equipment Dryer, Extra Refrigerator/Freezer, Oven/Range - Gas, Refrigerator, Stainless Steel Appliances, Washer, Water Heater
Fireplace N
Window Features Storm,Double Pane
Appliance Dryer, Extra Refrigerator/Freezer, Oven/Range - Gas, Refrigerator, Stainless Steel Appliances, Washer, Water Heater
Heat Source Oil
Laundry Main Floor
Exterior
Exterior Feature Deck(s), Roof
Garage Spaces 2.0
Water Access N
View Trees/Woods
Roof Type Architectural Shingle
Accessibility Entry Slope <1'
Porch Deck(s), Roof
Total Parking Spaces 2
Garage N
Building
Lot Description Backs to Trees, Rear Yard
Story 3
Sewer Public Sewer
Water Well
Architectural Style Colonial, Traditional
Level or Stories 3
Additional Building Above Grade, Below Grade
Structure Type Dry Wall,Paneled Walls
New Construction N
Schools
Elementary Schools North Harford
Middle Schools North Harford
High Schools North Harford
School District Harford County Public Schools
Others
Pets Allowed Y
Senior Community No
Tax ID 1305038103
Ownership Fee Simple
SqFt Source Assessor
Horse Property N
Special Listing Condition Standard
Pets Allowed Dogs OK, Cats OK
Read Less
Want to know what your home might be worth? Contact us for a FREE valuation!

Our team is ready to help you sell your home for the highest possible price ASAP

Bought with Emillie H. Albrecht • EXP Realty, LLC






