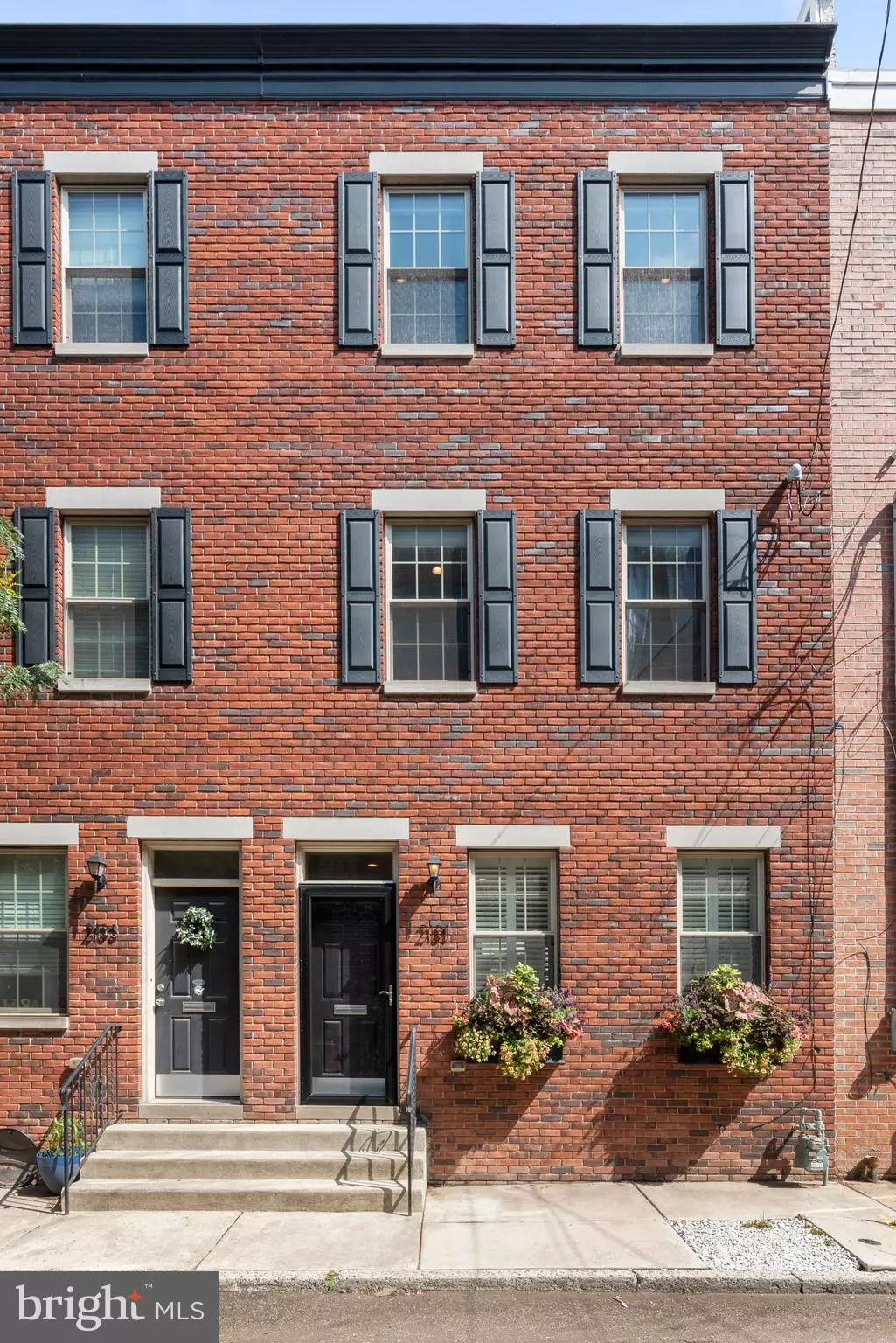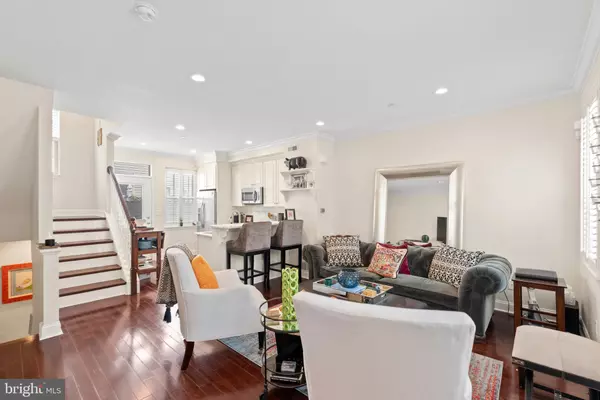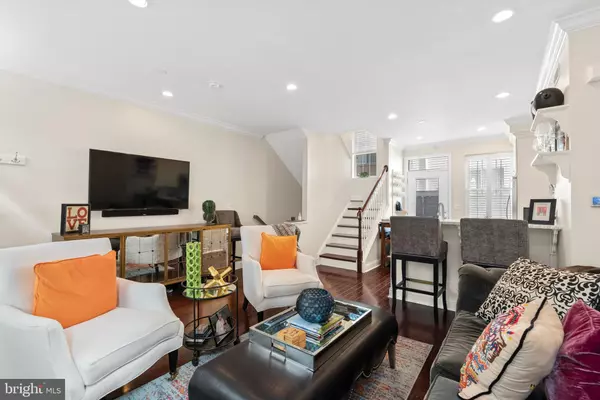$622,500
$629,900
1.2%For more information regarding the value of a property, please contact us for a free consultation.
2131 KIMBALL ST Philadelphia, PA 19146
3 Beds
3 Baths
1,872 SqFt
Key Details
Sold Price $622,500
Property Type Townhouse
Sub Type Interior Row/Townhouse
Listing Status Sold
Purchase Type For Sale
Square Footage 1,872 sqft
Price per Sqft $332
Subdivision Graduate Hospital
MLS Listing ID PAPH2036568
Sold Date 12/01/21
Style Straight Thru
Bedrooms 3
Full Baths 2
Half Baths 1
HOA Y/N N
Abv Grd Liv Area 1,404
Originating Board BRIGHT
Year Built 2013
Annual Tax Amount $1,435
Tax Year 2018
Lot Size 540 Sqft
Acres 0.01
Lot Dimensions 18.00 x 30.00
Property Description
Welcome to this newer construction home on a low-traffic block in Graduate Hospital. Featuring three bedrooms and two and half bathrooms, this home has generous proportions, a thoughtful layout, and high-end finishes. Walk up to your new home and admire the handsome brick facade and stunning flower boxes, adding color to every season. Inside, you'll love the inviting solid wood floors that flow throughout the home, high ceilings and airy, open concept. The space has been outfitted with crown moulding and custom southern estate shutters, adding timeless and luxurious detail. The first floor has a large and open living area that can be set up as a combo living/dining, function solely as a living space or even as a dining space, as the downstairs level features a fully finished and comfortable family room. Move into the kitchen where you'll appreciate the Carrera marble countertops, tile backsplash and neutral white cabinets. The range is brand new and the other stainless steel appliances are newer as well. Just down a level is a large finished space that makes a cozy bonus family room. The powder room is located here. Ascend to the second floor, and you will find two spacious bedrooms and a beautiful hall bathroom. Each perfectly appointed bedroom boasts high ceilings, recessed lighting, and double wide closets. The second floor full bath boasts stylish finishes, including beadboard, classic tile, and fresh new paint. This level houses the laundry, so no need to carry up several flights of stairs. The third floor is home to the primary suite, which is large enough to accommodate a California King, along with nightstands, dressers and accent furniture. Storage is not a problem with your oversized walk-in closet. The ensuite offers lovely tile work, a glass enclosure shower with rainfall fixture, and linen closet. Finally, take the stairs up to the stunning roofdeck, where you can relax in your own quiet oasis. A complete wet bar is just inside the pilot house, so you can store your wine, coffee, or anything else you might like here! Other bonuses include easy access to public transportation and major highways, the hospital and education systems, and living blocks from eateries and shops of South Street, Rittenhouse Square and so much more. This home is located within the Chester Arthur catchment. Schedule a tour today!
Location
State PA
County Philadelphia
Area 19146 (19146)
Zoning RSA5
Direction South
Rooms
Other Rooms Living Room, Dining Room, Primary Bedroom, Bedroom 2, Kitchen, Family Room, Bedroom 1
Basement Full, Fully Finished
Interior
Interior Features Breakfast Area
Hot Water Natural Gas
Heating Forced Air
Cooling Central A/C
Flooring Carpet, Hardwood
Equipment Stainless Steel Appliances
Fireplace N
Appliance Stainless Steel Appliances
Heat Source Natural Gas
Laundry Upper Floor
Exterior
Exterior Feature Roof
Water Access N
Roof Type Fiberglass
Accessibility None
Porch Roof
Garage N
Building
Story 3
Foundation Permanent
Sewer Public Sewer
Water Public
Architectural Style Straight Thru
Level or Stories 3
Additional Building Above Grade, Below Grade
Structure Type 9'+ Ceilings
New Construction N
Schools
Elementary Schools Chester A. Arthur
Middle Schools Chester A. Arthur
High Schools Audenfried
School District The School District Of Philadelphia
Others
Pets Allowed Y
Senior Community No
Tax ID 302241810
Ownership Fee Simple
SqFt Source Assessor
Acceptable Financing Conventional, Cash, FHA
Listing Terms Conventional, Cash, FHA
Financing Conventional,Cash,FHA
Special Listing Condition Standard
Pets Allowed No Pet Restrictions
Read Less
Want to know what your home might be worth? Contact us for a FREE valuation!

Our team is ready to help you sell your home for the highest possible price ASAP

Bought with Jonathan H Fink • Compass RE





