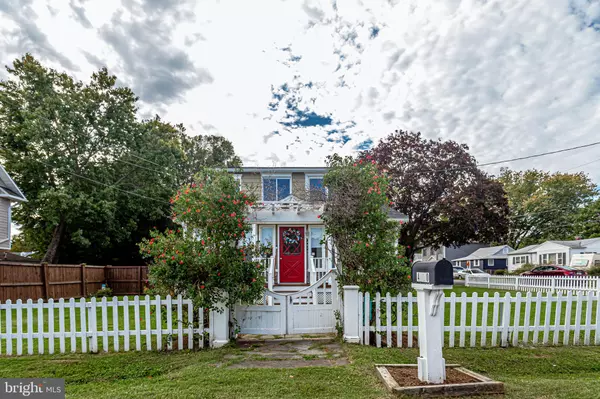$490,000
$484,900
1.1%For more information regarding the value of a property, please contact us for a free consultation.
4010 CHESAPEAKE DR Edgewater, MD 21037
3 Beds
3 Baths
1,564 SqFt
Key Details
Sold Price $490,000
Property Type Single Family Home
Sub Type Detached
Listing Status Sold
Purchase Type For Sale
Square Footage 1,564 sqft
Price per Sqft $313
Subdivision Shoreham Beach
MLS Listing ID MDAA2011556
Sold Date 11/03/21
Style Cape Cod
Bedrooms 3
Full Baths 3
HOA Y/N N
Abv Grd Liv Area 1,564
Originating Board BRIGHT
Year Built 1939
Annual Tax Amount $3,913
Tax Year 2021
Lot Size 5,928 Sqft
Acres 0.14
Property Description
Beautiful storybook Cape Cod in the water privileged community of Shoreham Beach! This charming home, sited on a large corner lot is renovated throughout while keeping some of the 1930s charm. The open main level is perfect for entertaining with an updated kitchen, breakfast bar, dining area, large living room, and a beautifully enclosed sunroom. There is also a main level bedroom and full bathroom. Upstairs you will find a large primary suite with water views, a renovated bathroom and walk in closet. There is also a second bedroom and renovated full bathroom and laundry. Gather on the large wrap around deck, store your life vests and oars in the large shed and walk to the community beach from this beautiful property. Recent upgrades include new roof, renovated kitchen, and renovated bathrooms. Perfect for a primary residence or second home, located close to Downtown Annapolis, 30 minutes to DC and close to commuting routes. Dont miss this one!
Location
State MD
County Anne Arundel
Zoning R5
Rooms
Other Rooms Living Room, Dining Room, Primary Bedroom, Bedroom 2, Bedroom 3, Kitchen, Sun/Florida Room, Other, Primary Bathroom
Main Level Bedrooms 1
Interior
Interior Features Crown Moldings, Entry Level Bedroom, Wood Floors, Floor Plan - Open
Hot Water Electric
Heating Forced Air, Heat Pump(s)
Cooling Central A/C
Flooring Hardwood, Ceramic Tile, Engineered Wood
Equipment Built-In Microwave, Dishwasher, Exhaust Fan, Oven/Range - Gas, Refrigerator, Stainless Steel Appliances, Washer - Front Loading, Dryer - Front Loading
Fireplace N
Appliance Built-In Microwave, Dishwasher, Exhaust Fan, Oven/Range - Gas, Refrigerator, Stainless Steel Appliances, Washer - Front Loading, Dryer - Front Loading
Heat Source Electric
Laundry Upper Floor
Exterior
Exterior Feature Deck(s), Wrap Around
Fence Picket, Privacy
Amenities Available Beach, Boat Ramp, Pier/Dock
Water Access Y
Water Access Desc Boat - Powered,Canoe/Kayak,Fishing Allowed,Personal Watercraft (PWC),Swimming Allowed
View River
Roof Type Asphalt
Accessibility None
Porch Deck(s), Wrap Around
Garage N
Building
Lot Description Corner
Story 2
Foundation Crawl Space
Sewer Public Septic
Water Well
Architectural Style Cape Cod
Level or Stories 2
Additional Building Above Grade, Below Grade
New Construction N
Schools
Elementary Schools Mayo
Middle Schools Central
High Schools South River
School District Anne Arundel County Public Schools
Others
Senior Community No
Tax ID 020174902191500
Ownership Fee Simple
SqFt Source Assessor
Special Listing Condition Standard
Read Less
Want to know what your home might be worth? Contact us for a FREE valuation!

Our team is ready to help you sell your home for the highest possible price ASAP

Bought with Christian Schou • Douglas Realty, LLC





