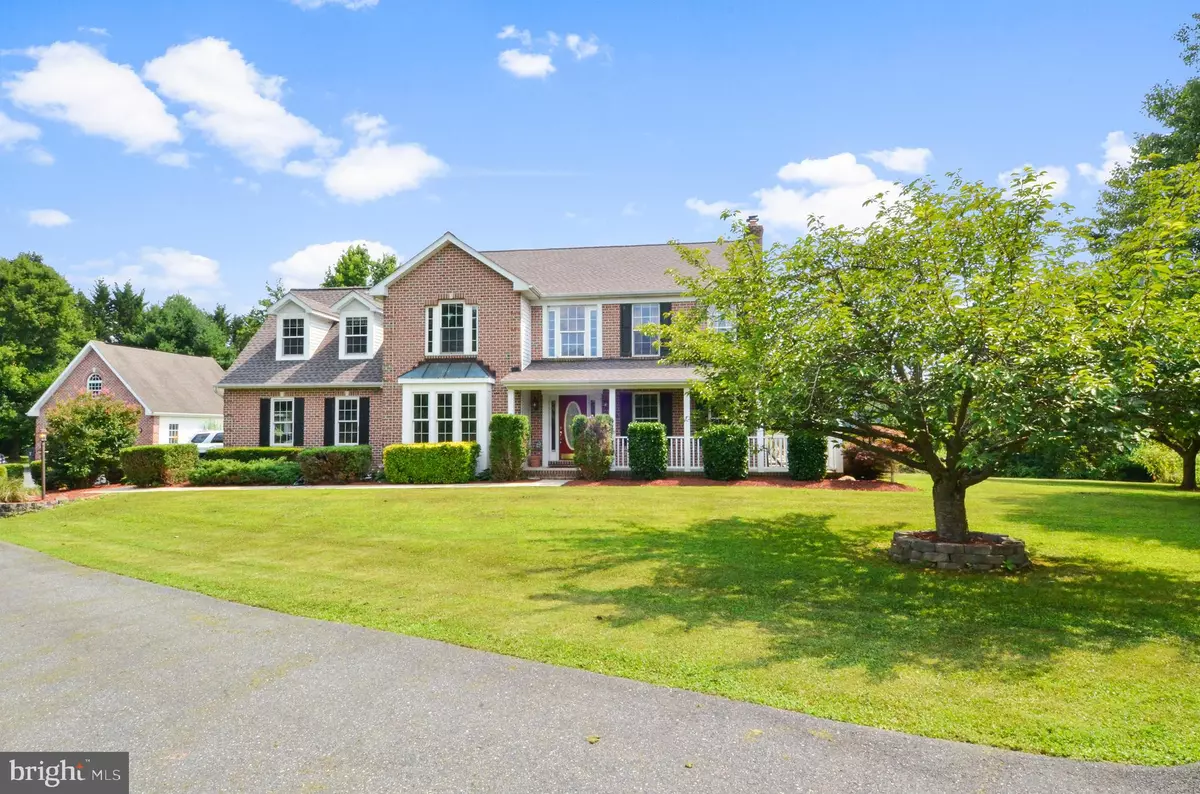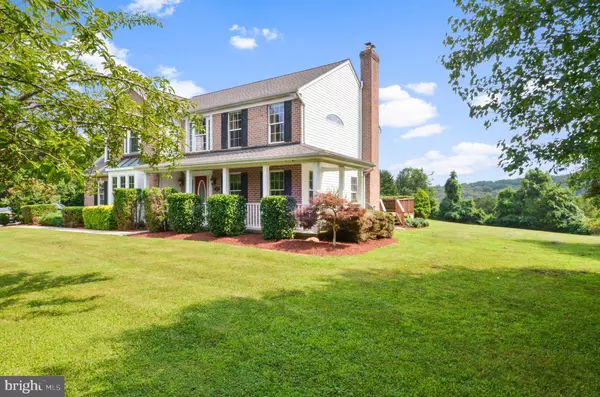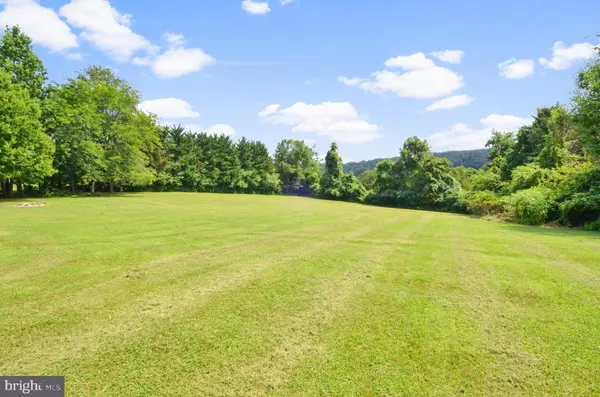$631,000
$614,900
2.6%For more information regarding the value of a property, please contact us for a free consultation.
1299-A MACTON RD Street, MD 21154
4 Beds
4 Baths
3,554 SqFt
Key Details
Sold Price $631,000
Property Type Single Family Home
Sub Type Detached
Listing Status Sold
Purchase Type For Sale
Square Footage 3,554 sqft
Price per Sqft $177
Subdivision None Available
MLS Listing ID MDHR2001232
Sold Date 08/12/21
Style Colonial
Bedrooms 4
Full Baths 2
Half Baths 2
HOA Y/N N
Abv Grd Liv Area 2,554
Originating Board BRIGHT
Year Built 1998
Annual Tax Amount $4,209
Tax Year 2020
Lot Size 2.630 Acres
Acres 2.63
Property Description
Stunning 4 bedroom 2 full baths, 2 half baths home located in the much desired scenic area of Street in Harford County. This gorgeous property features hardwood floors throughout, carpet/wood floors in all 4 BR's, large relaxing family & dining rooms off the kitchen that is filled with plenty of natural light that include a large wood burning fireplace in the family room. Gourmet kitchen with stainless appliances , granite, tile back splash, double sink, ceramic tile flooring with custom wood cabinets. Upper level features 4 large bedrooms, master bedroom/master bath include a large walk-in closet. Lower level is fully finished with theatre space, full bar and entertainment area. This home also features an additional detached garage perfect for "toys", huge deck leading down to the in-ground pool & hot tub with incredible views perfect for outdoor entertaining. Additional upgrades include: new roof (lifetime warranty) 2020, blower motor HVAC - 2019, new over sized water heater - 2017, new well pump - 2014 & new radon system - 2014.
This truly is a private piece of paradise!
Location
State MD
County Harford
Zoning AG
Rooms
Basement Other
Interior
Interior Features Attic, Ceiling Fan(s), Chair Railings, Combination Kitchen/Living, Crown Moldings, Dining Area, Floor Plan - Traditional, Kitchen - Gourmet, Carpet, Walk-in Closet(s), Wood Floors, Stove - Wood
Hot Water Electric
Heating Forced Air, Wood Burn Stove
Cooling Central A/C
Flooring Carpet, Ceramic Tile, Hardwood
Fireplaces Number 1
Equipment Built-In Microwave, Dishwasher, Disposal, Washer, Dryer, Oven/Range - Electric, Refrigerator, Stainless Steel Appliances, Water Heater
Appliance Built-In Microwave, Dishwasher, Disposal, Washer, Dryer, Oven/Range - Electric, Refrigerator, Stainless Steel Appliances, Water Heater
Heat Source Electric, Oil
Exterior
Exterior Feature Deck(s), Patio(s)
Parking Features Garage - Side Entry, Inside Access
Garage Spaces 4.0
Pool In Ground
Water Access N
Roof Type Shingle
Accessibility >84\" Garage Door, Level Entry - Main
Porch Deck(s), Patio(s)
Attached Garage 2
Total Parking Spaces 4
Garage Y
Building
Story 3
Sewer Community Septic Tank, Private Septic Tank
Water Well
Architectural Style Colonial
Level or Stories 3
Additional Building Above Grade, Below Grade
Structure Type 2 Story Ceilings,Dry Wall,Vaulted Ceilings
New Construction N
Schools
Elementary Schools North Harford
Middle Schools North Harford
High Schools North Harford
School District Harford County Public Schools
Others
Senior Community No
Tax ID 1305058015
Ownership Fee Simple
SqFt Source Assessor
Acceptable Financing Conventional, FHA, USDA, VA
Listing Terms Conventional, FHA, USDA, VA
Financing Conventional,FHA,USDA,VA
Special Listing Condition Standard
Read Less
Want to know what your home might be worth? Contact us for a FREE valuation!

Our team is ready to help you sell your home for the highest possible price ASAP

Bought with Karen L Stefanides • Cummings & Co. Realtors






