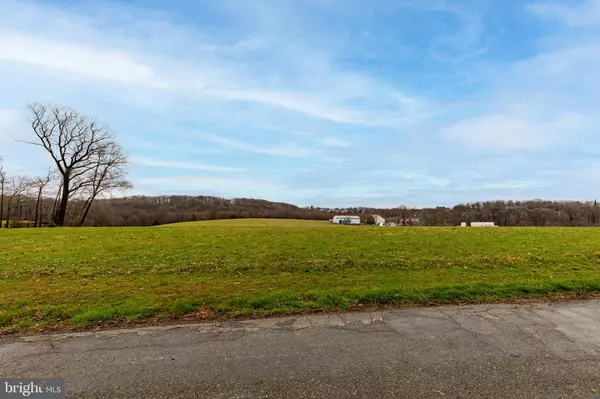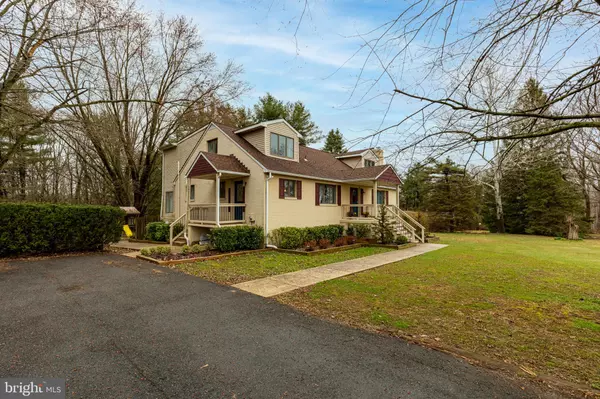$525,000
$524,900
For more information regarding the value of a property, please contact us for a free consultation.
1556 KERR RD Whiteford, MD 21160
5 Beds
3 Baths
2,418 SqFt
Key Details
Sold Price $525,000
Property Type Single Family Home
Sub Type Detached
Listing Status Sold
Purchase Type For Sale
Square Footage 2,418 sqft
Price per Sqft $217
Subdivision None Available
MLS Listing ID MDHR257924
Sold Date 06/01/21
Style Cape Cod
Bedrooms 5
Full Baths 3
HOA Y/N N
Abv Grd Liv Area 2,418
Originating Board BRIGHT
Year Built 1975
Annual Tax Amount $3,793
Tax Year 2020
Lot Size 4.660 Acres
Acres 4.66
Property Description
PRICE UPDATE! This beautiful home sits on a 4.66acre park like setting, is completely updated and ready for a new owner. Pride of ownership can clearly be seen in this home. As you enter from the front door you will be amazed by the open concept flow of the main floor. There are 2 Master Suites, one on the main floor with a sitting room, and a more expansive one on the 2nd floor. Both with its own Master Bath. There is a lovely family room on the 2nd floor as well. The basement offers plenty of storage space, has 1/4 bath and is ready for your special touches. Includes Home Warranty!
Location
State MD
County Harford
Zoning AG
Rooms
Other Rooms Living Room, Dining Room, Sitting Room, Bedroom 2, Bedroom 3, Bedroom 4, Bedroom 5, Kitchen, Family Room, Bedroom 1, Utility Room, Workshop, Bathroom 1, Bathroom 2, Bathroom 3
Basement Partially Finished
Main Level Bedrooms 3
Interior
Hot Water Oil
Cooling Central A/C
Fireplaces Number 1
Equipment Built-In Microwave, Dishwasher, Dryer, Exhaust Fan, Oven/Range - Gas, Refrigerator, Stainless Steel Appliances, Washer
Fireplace Y
Appliance Built-In Microwave, Dishwasher, Dryer, Exhaust Fan, Oven/Range - Gas, Refrigerator, Stainless Steel Appliances, Washer
Heat Source Oil
Laundry Basement, Dryer In Unit, Washer In Unit, Upper Floor, Hookup
Exterior
Exterior Feature Deck(s)
Parking Features Other
Garage Spaces 5.0
Water Access N
View Trees/Woods
Roof Type Architectural Shingle
Accessibility None
Porch Deck(s)
Total Parking Spaces 5
Garage Y
Building
Story 2
Sewer Private Sewer
Water Well
Architectural Style Cape Cod
Level or Stories 2
Additional Building Above Grade, Below Grade
New Construction N
Schools
School District Harford County Public Schools
Others
Senior Community No
Tax ID 1305004381
Ownership Fee Simple
SqFt Source Assessor
Special Listing Condition Standard
Read Less
Want to know what your home might be worth? Contact us for a FREE valuation!

Our team is ready to help you sell your home for the highest possible price ASAP

Bought with Linda R Harned • Douglas Realty, LLC





