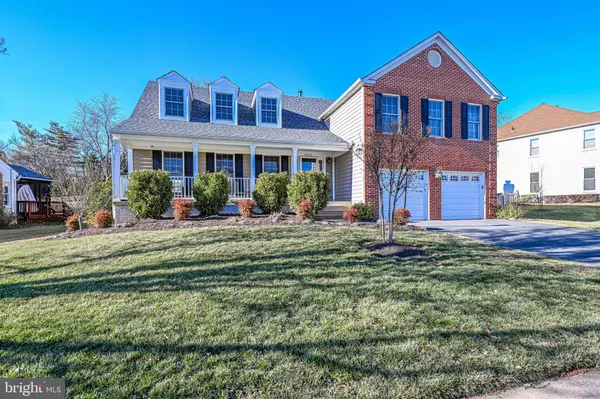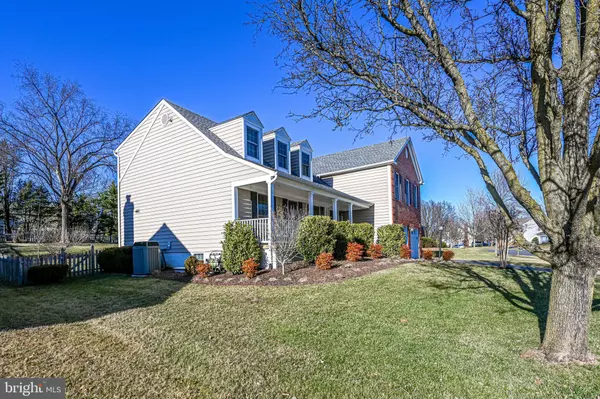$975,000
$865,000
12.7%For more information regarding the value of a property, please contact us for a free consultation.
43313 WAYSIDE CIR Ashburn, VA 20147
5 Beds
4 Baths
3,705 SqFt
Key Details
Sold Price $975,000
Property Type Single Family Home
Sub Type Detached
Listing Status Sold
Purchase Type For Sale
Square Footage 3,705 sqft
Price per Sqft $263
Subdivision Ashburn Farm
MLS Listing ID VALO2019872
Sold Date 04/14/22
Style Colonial
Bedrooms 5
Full Baths 3
Half Baths 1
HOA Fees $93/mo
HOA Y/N Y
Abv Grd Liv Area 2,844
Originating Board BRIGHT
Year Built 1992
Annual Tax Amount $7,622
Tax Year 2021
Lot Size 0.260 Acres
Acres 0.26
Property Description
This is the one you have been waiting for! Beautifully updated and impeccably maintained, this home is located in the highly desirable neighborhood of Ashburn Farm. As you walk up the driveway, you immediately want to pull up a chair and relax on the inviting front porch. Upon entering, you will notice the updated stairwell with wrought iron balusters (2020) and the new wood flooring (2020) on the main level. There is a wonderful openness and warmth to this home which you immediately feel, especially when you enter the gourmet kitchen. The owners completely renovated this kitchen in 2020 which features custom cabinetry, soft close drawers/cabinets, pull out drawers, stunning granite, stainless steel GE Profile appliances, and a huge kitchen island. A countertop with stools under a large kitchen window are perfect for morning coffee as you admire the view in the backyard. Next to the kitchen is a large breakfast area and a few steps down is the family room or you can use the space as a billiard room which the current owners are doing! The gas fireplace has been refinished (2017) and the moldings have all been upgraded (2020) on this level. Upstairs features newer LVT flooring (2020), Laundry Room with newer washer/dryer, 3 bedrooms, updated hall bath (2020) plus a gorgeous Owner's suite. The Owner's suite has a separate sitting area which is being used as an office, an ensuite bath with soaking tub featuring skylight (2017) , a separate shower, dual vanities and spacious walk in closet. Lower level has a recreation room, wet bar, bedroom with egress window (2017) and an updated full bath. A large storage room is also on the lower level with plenty of room for shelves. Other updates include: Roof with architectural shingles (2018), Hot Water Heater (2018), custom backyard deck (2019), New HVAC parts (coil, thermostat, blower (2019), Garage doors (2020), updated door hardware throughout (2021). Too many updates to list!
Location
State VA
County Loudoun
Zoning 19
Rooms
Basement Interior Access
Interior
Interior Features Breakfast Area, Carpet, Combination Kitchen/Dining, Combination Kitchen/Living, Ceiling Fan(s), Floor Plan - Traditional, Kitchen - Eat-In, Kitchen - Island, Kitchen - Table Space, Pantry, Skylight(s), Soaking Tub, Sprinkler System, Walk-in Closet(s), Wood Floors
Hot Water Natural Gas
Heating Forced Air
Cooling Central A/C
Flooring Carpet, Hardwood, Ceramic Tile
Fireplaces Number 1
Equipment Built-In Microwave, Dishwasher, Disposal, Dryer, Icemaker, Microwave, Refrigerator, Stove, Washer
Fireplace Y
Appliance Built-In Microwave, Dishwasher, Disposal, Dryer, Icemaker, Microwave, Refrigerator, Stove, Washer
Heat Source Natural Gas
Laundry Upper Floor
Exterior
Parking Features Garage - Front Entry
Garage Spaces 2.0
Amenities Available Baseball Field, Basketball Courts, Bike Trail, Common Grounds, Jog/Walk Path, Party Room, Pool - Outdoor, Soccer Field, Swimming Pool, Tennis Courts, Tot Lots/Playground
Water Access N
Roof Type Architectural Shingle
Accessibility None
Attached Garage 2
Total Parking Spaces 2
Garage Y
Building
Story 3
Foundation Slab
Sewer Public Sewer
Water Public
Architectural Style Colonial
Level or Stories 3
Additional Building Above Grade, Below Grade
New Construction N
Schools
Elementary Schools Sanders Corner
Middle Schools Trailside
High Schools Stone Bridge
School District Loudoun County Public Schools
Others
HOA Fee Include Road Maintenance,Snow Removal,Trash
Senior Community No
Tax ID 117493172000
Ownership Fee Simple
SqFt Source Assessor
Special Listing Condition Standard
Read Less
Want to know what your home might be worth? Contact us for a FREE valuation!

Our team is ready to help you sell your home for the highest possible price ASAP

Bought with David J Zadareky • Compass





