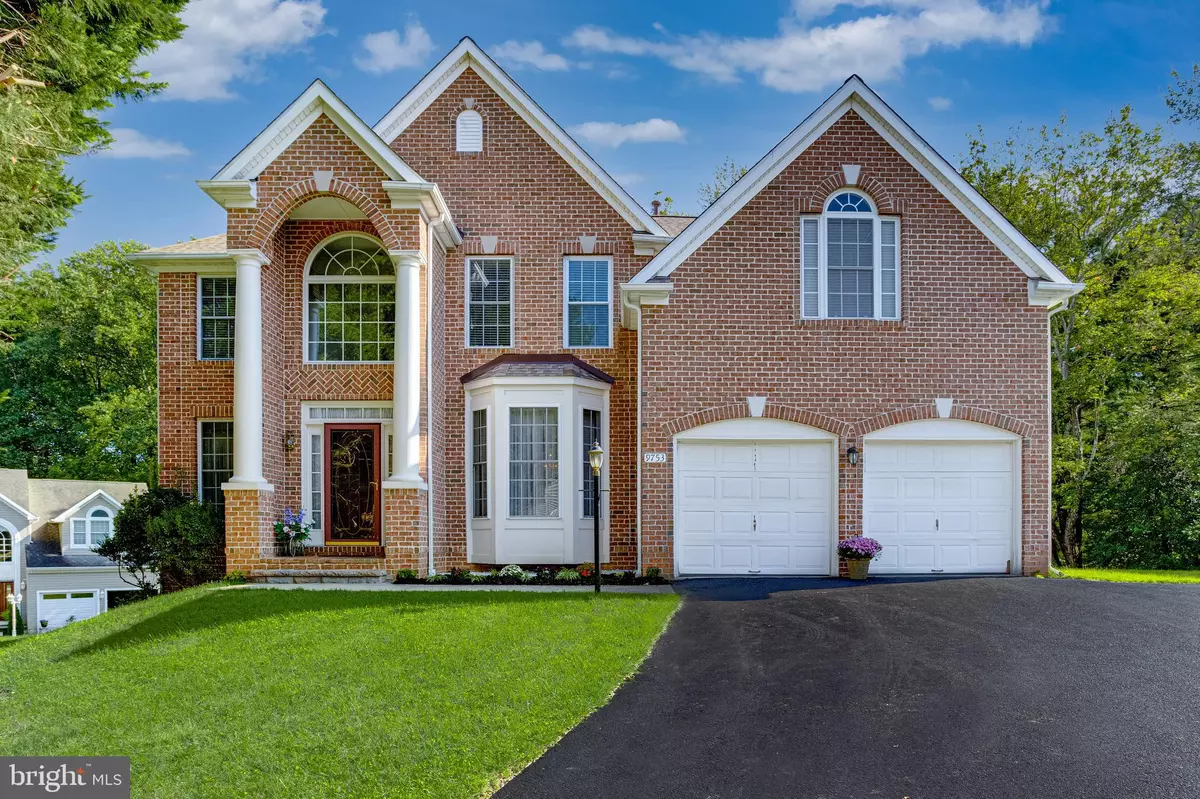$837,900
$837,900
For more information regarding the value of a property, please contact us for a free consultation.
9753 STARLING RD Ellicott City, MD 21042
6 Beds
4 Baths
4,018 SqFt
Key Details
Sold Price $837,900
Property Type Single Family Home
Sub Type Detached
Listing Status Sold
Purchase Type For Sale
Square Footage 4,018 sqft
Price per Sqft $208
Subdivision Winter Oaks
MLS Listing ID MDHW2004976
Sold Date 12/20/21
Style Colonial
Bedrooms 6
Full Baths 3
Half Baths 1
HOA Y/N N
Abv Grd Liv Area 3,518
Originating Board BRIGHT
Year Built 1998
Annual Tax Amount $9,996
Tax Year 2021
Lot Size 0.410 Acres
Acres 0.41
Property Description
MAJOR PRICE REDUCTION! UNBELIEVABLE DEAL! MOTIVATED SELLER! Gorgeous brick front colonial in AWESOME NEIGHBORHOOD! 6 Bedrooms and 3.5 Baths with fully finished levels. 2 STORY FOYER and 2 STORY FAMILY ROOM with Marble Fireplace, new carpet, and blinds. Open floor plan with Grand Family Room opens to the Spacious Kitchen and Large Deck. Formal Living Room and Dining Room with a Bay Window. Main level also boasts a Large Office and/or Bedroom and Hardwood Floors. A FINISHED BASEMENT awaits you featuring a gracious walk-out REC ROOM, BEDROOM and FULL BATH great for in-laws or whatever your needs may be. Expansive MASTER SUITE with SITTING AREA and walk-in closets. Luxurious MASTER BATH featuring separate shower, soaking jacuzzi tub, & double vanity sinks. 3 generous-sized additional bedrooms on the upper level. Updates include: New stainless steel appliances & counter-tops (2020); HVAC & Furnace (2021), New Carpet on the Upper Level & Family room (2021), New roof (2020) New driveway & walkway (2021) Brand new blinds (2021). 2-zone heating. With a huge backyard ready for outdoor recreation, a large two car garage and a wonderful location near to all of Howard County's many amenities, commuter routes, easy access to major highways, this fabulous home is truly a must-see!
Location
State MD
County Howard
Zoning R20
Rooms
Basement Fully Finished
Interior
Interior Features Ceiling Fan(s), Crown Moldings, Dining Area, Family Room Off Kitchen, Floor Plan - Open, Formal/Separate Dining Room, Kitchen - Island, Kitchen - Table Space, Soaking Tub, Upgraded Countertops, Walk-in Closet(s), Window Treatments
Hot Water Natural Gas
Heating Forced Air
Cooling Central A/C
Fireplaces Number 1
Fireplaces Type Screen
Equipment Built-In Microwave, Dishwasher, Dryer, Exhaust Fan, Icemaker, Oven/Range - Gas, Refrigerator, Stainless Steel Appliances, Washer, Freezer
Fireplace Y
Window Features Screens
Appliance Built-In Microwave, Dishwasher, Dryer, Exhaust Fan, Icemaker, Oven/Range - Gas, Refrigerator, Stainless Steel Appliances, Washer, Freezer
Heat Source Natural Gas
Exterior
Water Access N
Accessibility None
Garage N
Building
Story 2
Foundation Concrete Perimeter
Sewer Public Sewer
Water Public
Architectural Style Colonial
Level or Stories 2
Additional Building Above Grade, Below Grade
New Construction N
Schools
Elementary Schools Waverly
Middle Schools Patapsco
High Schools Mt. Hebron
School District Howard County Public School System
Others
Senior Community No
Tax ID 1402376822
Ownership Fee Simple
SqFt Source Assessor
Special Listing Condition Standard
Read Less
Want to know what your home might be worth? Contact us for a FREE valuation!

Our team is ready to help you sell your home for the highest possible price ASAP

Bought with Judy K Klein • Keller Williams Lucido Agency





