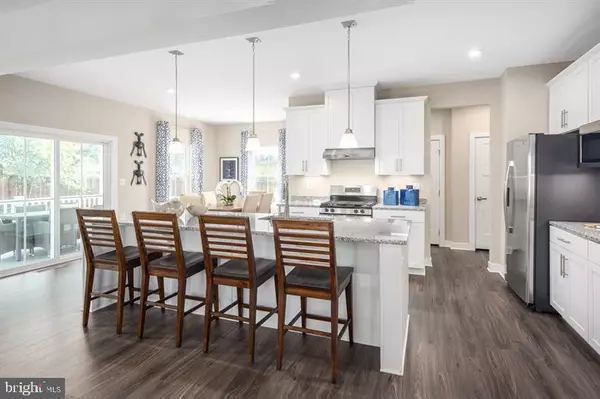$512,500
$495,870
3.4%For more information regarding the value of a property, please contact us for a free consultation.
8640 WINDON CT Waldorf, MD 20603
4 Beds
3 Baths
3,174 SqFt
Key Details
Sold Price $512,500
Property Type Single Family Home
Sub Type Detached
Listing Status Sold
Purchase Type For Sale
Square Footage 3,174 sqft
Price per Sqft $161
Subdivision Brentwood
MLS Listing ID MDCH222304
Sold Date 08/09/21
Style Traditional,Craftsman
Bedrooms 4
Full Baths 2
Half Baths 1
HOA Fees $50/mo
HOA Y/N Y
Abv Grd Liv Area 2,464
Originating Board BRIGHT
Year Built 2020
Tax Year 2021
Lot Size 8,000 Sqft
Acres 0.18
Property Description
TO BE BUILT COLUMBIA AT BRENTWOOD. Current incentive is a Rec Room, LVP flooring in hallway, Kitchen, Great Room and Powder Room!!! With a roomy floorplan and custom flex areas, The Columbia is just as inviting as it is functional. The family room flows into the kitchen and dining area, so the conversation never stops. Add a covered porch for those warm summer nights and use the family entry to collect everyday mess. On the second floor, four large bedrooms await, with the option to change one to a cozy loft. Your owner s suite offers a walk-in closet and luxurious bathroom. Brentwood is an established community conveniently located near Rt. 210, offering the best combination of being tucked away, yet right in the middle of everything. Residents enjoy easy commuting into Washington D.C. with driving, commuter buses and the metro all within reach. Shopping at St. Charles Town Center and other Waldorf retail stores and restaurants are all within 10 minutes from Brentwood. National Harbor or Old Town Alexandria nightlife are only 25 minutes away. Recreation nearby includes the Capital Clubhouse, Southern Maryland's ultimate sports and recreation complex. Bensville Park and Potomac Ridge Golf Course are also within minutes for the best in outdoor recreation. Photos are representative. Other floorplans and homesites are available.
Location
State MD
County Charles
Zoning RESIDENTIAL
Rooms
Other Rooms Dining Room, Primary Bedroom, Bedroom 2, Bedroom 3, Bedroom 4, Kitchen, Family Room, Basement, Foyer, Study, Laundry, Primary Bathroom, Full Bath, Half Bath
Basement Full
Interior
Hot Water Natural Gas
Heating Central
Cooling Central A/C
Heat Source Natural Gas
Exterior
Garage Garage - Front Entry
Garage Spaces 2.0
Waterfront N
Water Access N
Accessibility None
Parking Type Attached Garage
Attached Garage 2
Total Parking Spaces 2
Garage Y
Building
Story 3
Sewer Public Sewer
Water Public
Architectural Style Traditional, Craftsman
Level or Stories 3
Additional Building Above Grade, Below Grade
New Construction Y
Schools
Elementary Schools Williams A. Diggs
Middle Schools Matthew Henson
High Schools Maurice J. Mcdonough
School District Charles County Public Schools
Others
Senior Community No
Tax ID NO TAX RECORD
Ownership Fee Simple
SqFt Source Estimated
Special Listing Condition Standard
Read Less
Want to know what your home might be worth? Contact us for a FREE valuation!

Our team is ready to help you sell your home for the highest possible price ASAP

Bought with Jared Johnston • Spring Hill Real Estate, LLC.






