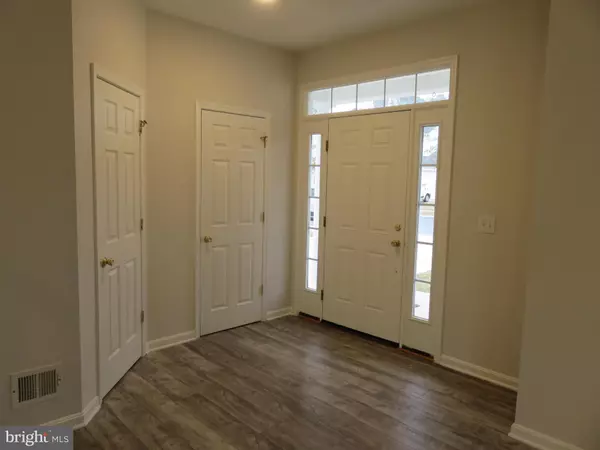$330,000
$325,000
1.5%For more information regarding the value of a property, please contact us for a free consultation.
1115 OSPREY Denton, MD 21629
4 Beds
3 Baths
2,826 SqFt
Key Details
Sold Price $330,000
Property Type Single Family Home
Sub Type Detached
Listing Status Sold
Purchase Type For Sale
Square Footage 2,826 sqft
Price per Sqft $116
Subdivision Mallard Landing
MLS Listing ID MDCM125154
Sold Date 03/31/21
Style Colonial
Bedrooms 4
Full Baths 2
Half Baths 1
HOA Fees $59/qua
HOA Y/N Y
Abv Grd Liv Area 2,826
Originating Board BRIGHT
Year Built 2005
Annual Tax Amount $3,917
Tax Year 2021
Lot Size 7,714 Sqft
Acres 0.18
Property Description
Beautiful 2 story Home built by Mallard Construction. Recently added Luxury Vinyl Plank Flooring, all new Stainless Kitchen Appliances, Fresh Landscaping and new Carpet. Large Family room opens to kitchen and a large morning room is located just off kitchen. Formal Living room and Dining room are a bonus. Entire first floor has LVP flooring . Master bedroom is large and has a stunning Bath with brand new double vanity quartz countertop, large corner soaking tub and separate shower, also offers a walk in closet. Three additional bedrooms or use for a home office. Garage is perfect for your automobiles plus separate 15x7 area for workshop/storage /mower or toys. To complete this perfect package, it is located on a corner lot and the community has a large in ground swimming pool and playground.
Location
State MD
County Caroline
Zoning SR
Direction East
Rooms
Other Rooms Living Room, Dining Room, Bedroom 2, Bedroom 3, Bedroom 4, Kitchen, Family Room, Foyer, Breakfast Room, Bedroom 1, Laundry, Bathroom 1, Half Bath
Interior
Interior Features Ceiling Fan(s), Carpet, Family Room Off Kitchen, Floor Plan - Open, Kitchen - Island, Pantry, Soaking Tub, Upgraded Countertops, Walk-in Closet(s), Other
Hot Water Propane
Heating Heat Pump(s)
Cooling Heat Pump(s)
Flooring Carpet, Ceramic Tile, Vinyl
Fireplaces Number 1
Fireplaces Type Gas/Propane, Fireplace - Glass Doors
Equipment Built-In Microwave, Dishwasher, Dryer - Electric, Icemaker, Oven - Self Cleaning, Oven/Range - Gas, Refrigerator, Stainless Steel Appliances, Stove, Washer, Water Heater
Fireplace Y
Window Features Screens,Palladian,Double Pane
Appliance Built-In Microwave, Dishwasher, Dryer - Electric, Icemaker, Oven - Self Cleaning, Oven/Range - Gas, Refrigerator, Stainless Steel Appliances, Stove, Washer, Water Heater
Heat Source Electric
Laundry Main Floor
Exterior
Parking Features Garage - Front Entry, Oversized
Garage Spaces 6.0
Utilities Available Cable TV, Phone, Propane, Water Available, Sewer Available
Water Access N
Roof Type Architectural Shingle
Street Surface Black Top
Accessibility 2+ Access Exits, Level Entry - Main
Road Frontage City/County
Attached Garage 2
Total Parking Spaces 6
Garage Y
Building
Lot Description Corner, Front Yard, Level, Rear Yard, SideYard(s)
Story 2
Foundation Slab
Sewer Public Sewer
Water Public
Architectural Style Colonial
Level or Stories 2
Additional Building Above Grade, Below Grade
Structure Type Dry Wall
New Construction N
Schools
Elementary Schools Denton
Middle Schools Lockerman-Denton
High Schools North Caroline
School District Caroline County Public Schools
Others
Senior Community No
Tax ID 0603038947
Ownership Fee Simple
SqFt Source Assessor
Special Listing Condition Standard
Read Less
Want to know what your home might be worth? Contact us for a FREE valuation!

Our team is ready to help you sell your home for the highest possible price ASAP

Bought with William A Ortega • Signature Home Realty LLC





