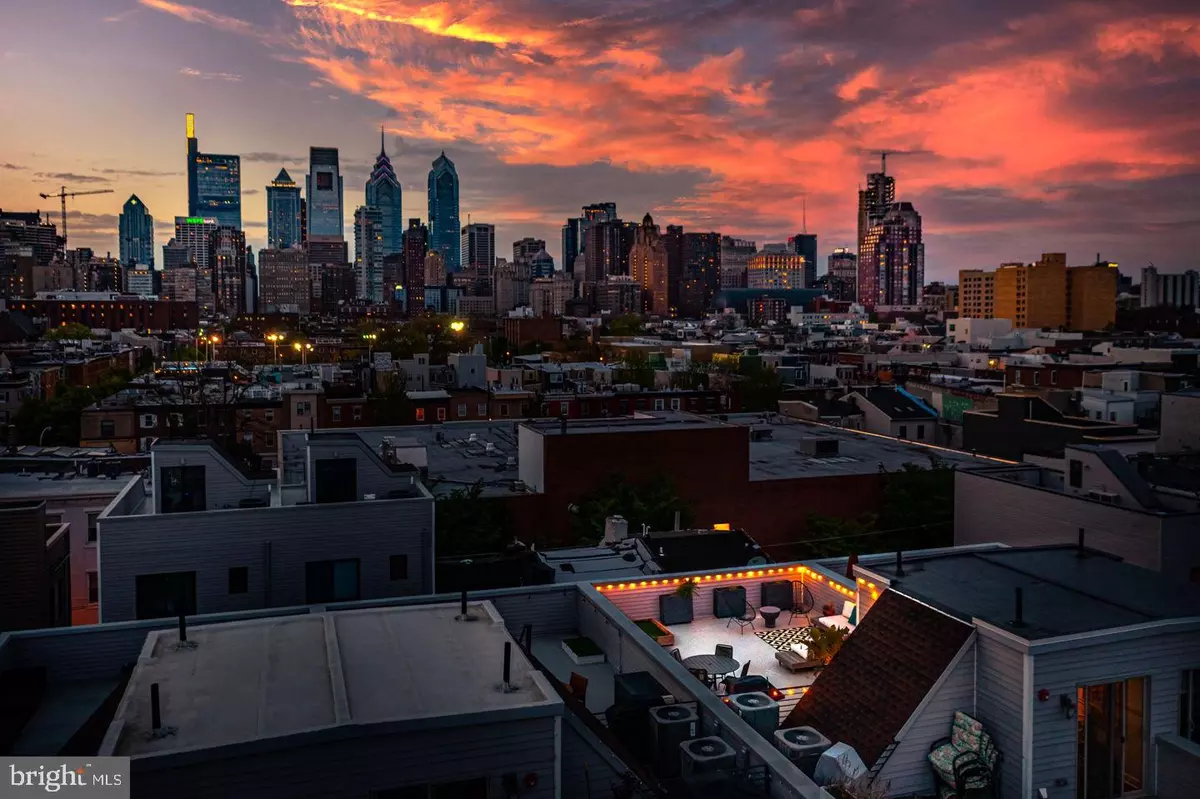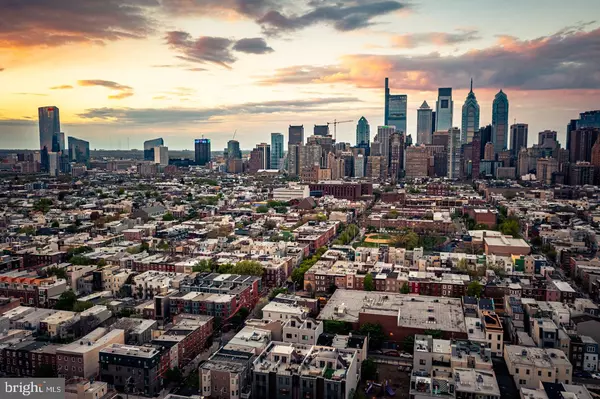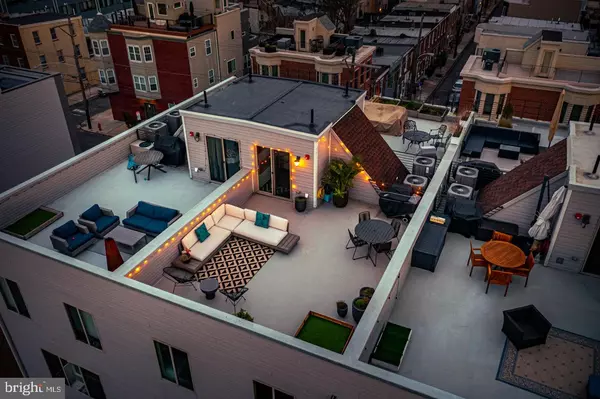$589,900
$589,900
For more information regarding the value of a property, please contact us for a free consultation.
1731 CARPENTER ST #C Philadelphia, PA 19146
2 Beds
3 Baths
1,375 SqFt
Key Details
Sold Price $589,900
Property Type Condo
Sub Type Condo/Co-op
Listing Status Sold
Purchase Type For Sale
Square Footage 1,375 sqft
Price per Sqft $429
Subdivision Graduate Hospital
MLS Listing ID PAPH2029596
Sold Date 11/12/21
Style Other
Bedrooms 2
Full Baths 2
Half Baths 1
Condo Fees $121/mo
HOA Y/N N
Abv Grd Liv Area 1,375
Originating Board BRIGHT
Year Built 2017
Annual Tax Amount $1,037
Tax Year 2021
Lot Dimensions 21.05 x 81.74
Property Description
Welcome to 1731 Carpenter St #C! A breathtaking, penthouse condo located in Graduate Hospital with upgrades galore. If you are looking for a one of a kind, custom interior designed home located on a friendly block, look no further! Extremely low condo fees, about 7 years remaining on the tax abatement, and numerous professionally curated fixtures throughout are also included with the sale! Located near Carpenter Green Park, this spacious 1330 sq ft, 2 bedroom, 2.5 bath home features a modern open floor plan with huge windows, tons of natural light, and is overloaded with luxurious custom upgrades. This condo also has one of the best views you will find in the city - not to be missed! Enter into this spacious unit and you will find a large open living room, dining room, powder room with custom lighting and stone tile, along with an open kitchen featuring upgraded stainless steel Bosch and Samsung appliances, Carrera quartz countertops with waterfall edge and upgraded full slab backsplash, modern high gloss white slab cabinets, along with a custom built-in hidden pantry for extra storage. Also includes one of two wine coolers and designer lighting fixtures. Upstairs you will find the first bedroom large enough for a king bed with a huge closet designed by California Closets and a stunning view of the Center City Skyline. A hall bathroom is also located on this floor with designer spa tile, custom floating vanity, designer lighting and spa rain shower. Also on this level, you will find the spacious master suite with an unobstructed jaw-dropping view from your bed of the Center City Skyline. The master closet is an extremely spacious walk-in with built-ins designed by California Closets. The master bathroom is professionally designed with spa floor to ceiling tiles, custom glass shower door, spa rain shower, designer sconces and a floating vanity with custom wall to wall mirror. Head to the top floor and you will find the custom built-in wet bar with high gloss modern white slab cabinets, Carrera quartz slab backsplash, under cabinet lighting and the second wine cooler. Head on out the sliding glass doors and just pause for a moment to take in the show-stopping view! Imagine sipping your morning coffee or lounging on a beautiful summer night with the 365 degree views of the city. Other amenities include 4 inch recessed lighting throughout, built-in floor to ceiling custom bookcase, smart controlled front door lock, intercom system, alarm system, Aquasana whole home water filtration system, Samsung front loading washer and dryer, and many more additions. See attachments for all upgrades, seller inclusions and items that are also for sale with this home. A quick 10 minute walk to Rittenhouse Square or the Italian Market, along with many other restaurants, bars, parks, and shops, etc.
Please see virtual tour.
Location
State PA
County Philadelphia
Area 19146 (19146)
Zoning RM1
Rooms
Main Level Bedrooms 2
Interior
Hot Water Electric
Heating Forced Air
Cooling Central A/C
Flooring Hardwood
Fireplace N
Heat Source Natural Gas
Laundry Upper Floor, Washer In Unit, Dryer In Unit
Exterior
Amenities Available Other
Water Access N
View City
Accessibility None
Garage N
Building
Story 2.5
Unit Features Garden 1 - 4 Floors
Sewer Public Sewer
Water Public
Architectural Style Other
Level or Stories 2.5
Additional Building Above Grade, Below Grade
New Construction Y
Schools
School District The School District Of Philadelphia
Others
Pets Allowed Y
HOA Fee Include Snow Removal,Trash
Senior Community No
Tax ID 888304952
Ownership Condominium
Security Features Intercom,Main Entrance Lock,Security System,Sprinkler System - Indoor
Special Listing Condition Standard
Pets Allowed No Pet Restrictions
Read Less
Want to know what your home might be worth? Contact us for a FREE valuation!

Our team is ready to help you sell your home for the highest possible price ASAP

Bought with Shaina Levin • Coldwell Banker Realty





