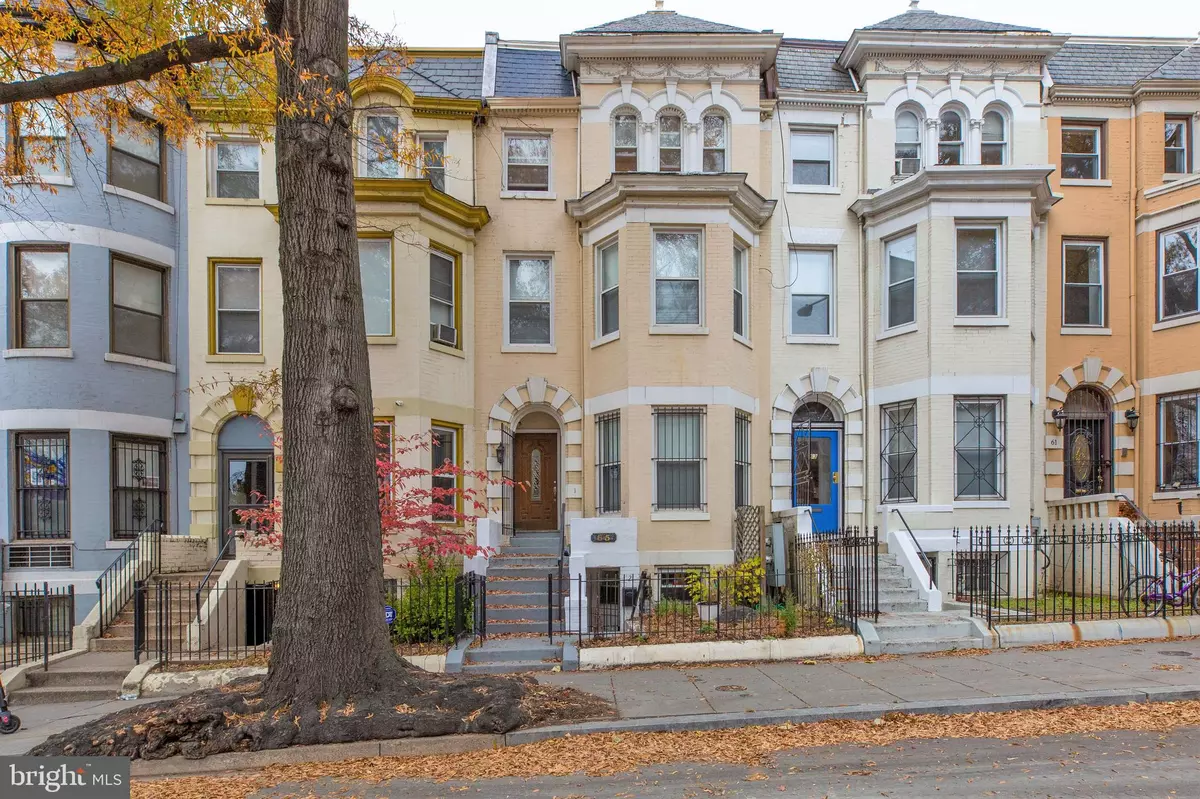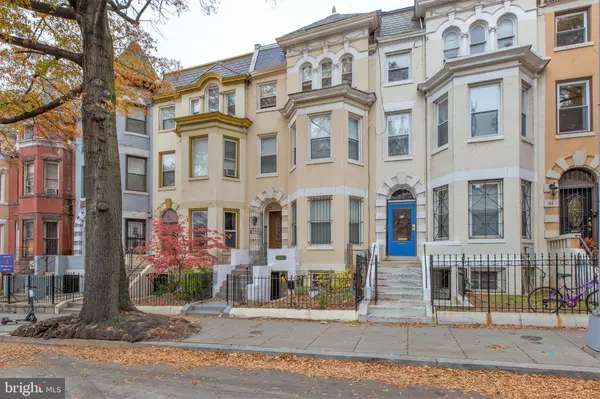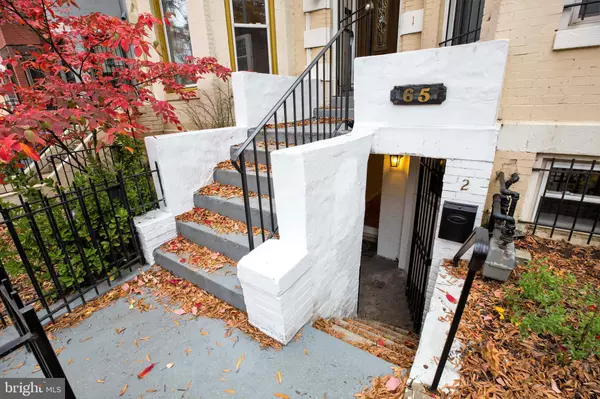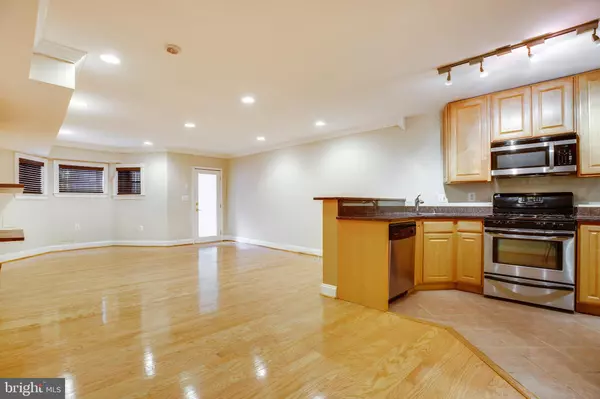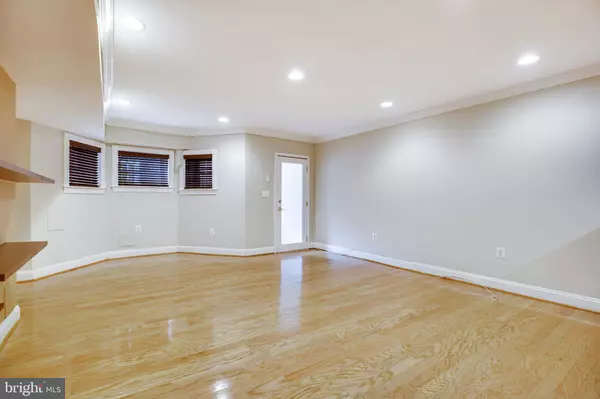$549,900
$549,900
For more information regarding the value of a property, please contact us for a free consultation.
65 RHODE ISLAND AVE NW #2 Washington, DC 20001
2 Beds
2 Baths
1,215 SqFt
Key Details
Sold Price $549,900
Property Type Townhouse
Sub Type Interior Row/Townhouse
Listing Status Sold
Purchase Type For Sale
Square Footage 1,215 sqft
Price per Sqft $452
Subdivision Ledroit Park
MLS Listing ID DCDC451822
Sold Date 05/07/20
Style Victorian
Bedrooms 2
Full Baths 2
HOA Y/N N
Abv Grd Liv Area 1,215
Originating Board BRIGHT
Year Built 1910
Annual Tax Amount $4,818
Tax Year 2019
Property Description
Seller is EXTREMELY MOTIVATED! Bring ANY AND ALL offers to the table!! Gleaming hardwoods and quality features welcome you into this fabulous two-level condo, located in historic Ledroit Park, just minutes from all of the amazing amenities Washington DC has to offer! Over 1,215 square ft. of beauty include 2 bedrooms, 2 full bathrooms, and private parking space for THREE cars. The open floor plan is perfect for entertaining, featuring a combination living/dining room with an impressive built-in feature for your entertainment system. The seamless flow continues into the gourmet kitchen, complete with stainless steel appliances, granite countertops and breakfast bar, that make this the perfect area to accommodate guests while preparing a meal! Family room with outdoor access boasts a picturesque spiral staircase up to the second level. The main level bedroom features an en-suite bathroom; the second level bedroom, also en-suite, features a spacious walk-in closet and a separate entrance to the private rear deck. This flexible floorplan offers ample areas for entertaining, both indoor and out, and is sure to be the envy of all your friends! Walking distance to your choice of 3 metro stations, minutes to capitol hill and downtown DC, this is the best of both worlds. Welcome home!
Location
State DC
County Washington
Zoning R4
Rooms
Other Rooms Living Room, Dining Room, Kitchen, Family Room, Bedroom 1, Bathroom 1
Main Level Bedrooms 1
Interior
Interior Features Bar, Breakfast Area, Built-Ins, Combination Dining/Living, Combination Kitchen/Dining, Dining Area, Floor Plan - Open, Kitchen - Gourmet, Spiral Staircase, Upgraded Countertops, Walk-in Closet(s), Wood Floors
Heating Forced Air
Cooling Central A/C
Equipment Dishwasher, Disposal, Dryer, Washer, Oven/Range - Gas, Refrigerator, Microwave
Appliance Dishwasher, Disposal, Dryer, Washer, Oven/Range - Gas, Refrigerator, Microwave
Heat Source Natural Gas
Exterior
Amenities Available Other
Water Access N
Accessibility None
Garage N
Building
Story 2
Sewer Public Sewer
Water Public
Architectural Style Victorian
Level or Stories 2
Additional Building Above Grade, Below Grade
New Construction N
Schools
Elementary Schools Langley
Middle Schools Langley Elementary School
High Schools Dunbar Senior
School District District Of Columbia Public Schools
Others
HOA Fee Include Other
Senior Community No
Tax ID 3112//2017
Ownership Condominium
Acceptable Financing Conventional, FHA, Cash, Negotiable, Other, VHDA, VA
Listing Terms Conventional, FHA, Cash, Negotiable, Other, VHDA, VA
Financing Conventional,FHA,Cash,Negotiable,Other,VHDA,VA
Special Listing Condition Standard
Read Less
Want to know what your home might be worth? Contact us for a FREE valuation!

Our team is ready to help you sell your home for the highest possible price ASAP

Bought with Brian Marzo • Keller Williams Preferred Properties

