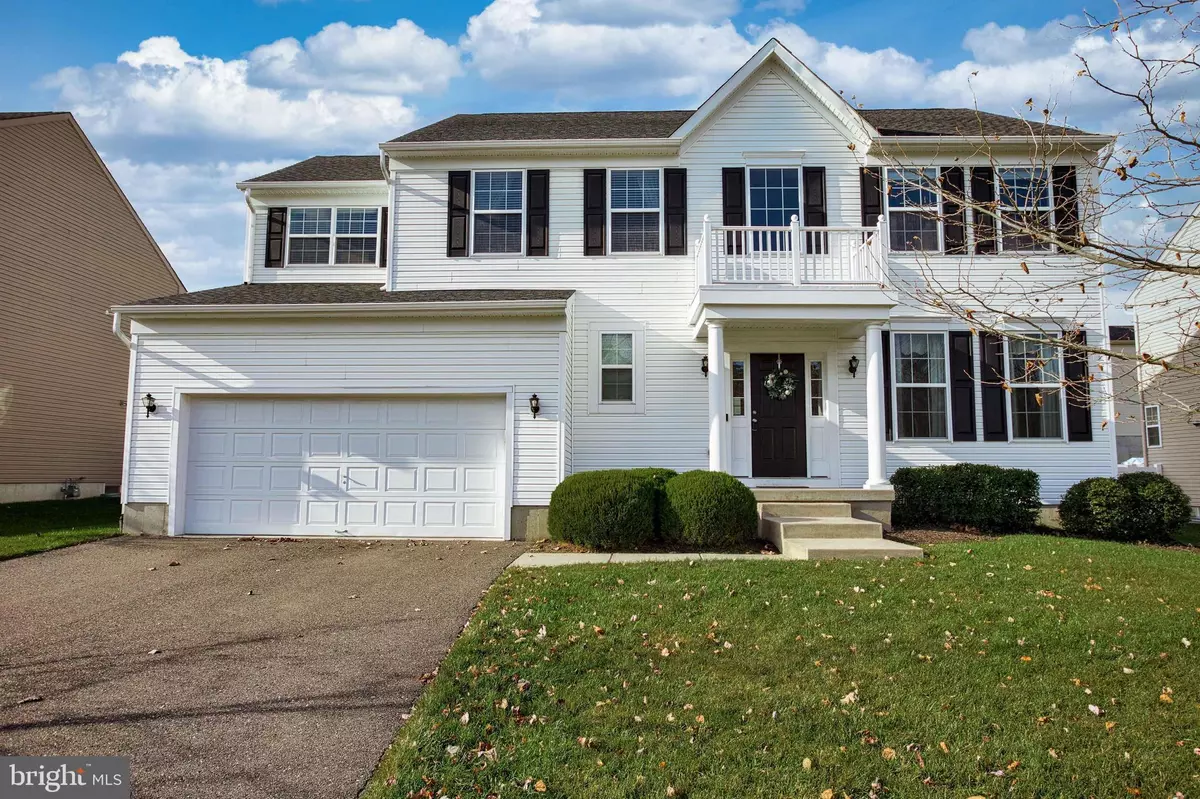$451,500
$424,900
6.3%For more information regarding the value of a property, please contact us for a free consultation.
214 PEONY LN Sewell, NJ 08080
4 Beds
4 Baths
2,503 SqFt
Key Details
Sold Price $451,500
Property Type Single Family Home
Sub Type Detached
Listing Status Sold
Purchase Type For Sale
Square Footage 2,503 sqft
Price per Sqft $180
Subdivision Reserveatwillowridge
MLS Listing ID NJGL2007226
Sold Date 02/03/22
Style Colonial
Bedrooms 4
Full Baths 2
Half Baths 2
HOA Fees $41/ann
HOA Y/N Y
Abv Grd Liv Area 2,503
Originating Board BRIGHT
Year Built 2015
Annual Tax Amount $9,322
Tax Year 2021
Lot Size 7,500 Sqft
Acres 0.17
Lot Dimensions 75.00 x 100.00
Property Description
**** BEST & FINAL December 12th @ 7:00PM *****BEAUTIFUL best describes this home from the clean curb appeal to the AMAZING updates that were recently done. Once you enter into this home you will LOVE the spaciousness this home offers! The hall power room was recently updated and you have to see what they did with the huge hall closet! The kitchen has beautiful cabinets, granite counter tops and a center island. There is also a spacious family room with a gas fireplace for those cold nights. Wait.... there is also an adjoining formal living and dining room! The upper level has this "insane" main bedroom with a huge walk-in closet and FULL main bath bath. Relax in the " soaking tub"! You have to see the size of the 3 other bedrooms! All the rooms have an incrediable amount of space. WAIT... you have to see this FINISHED BASEMENT! Let's start with this AMAZING bar area ... the bar is super nice! Oh and it over looks a MOVIE AREA. There is also a game room and play area under the stairs. There is also an " egress" window in the basement. Did I mention that the basement is plumed for a 3rd bath! Plenty of space here! There is also a 2-car garage and FENCED in yard!!! Definitely one to out on your list to see !
Location
State NJ
County Gloucester
Area Deptford Twp (20802)
Zoning R6A
Rooms
Other Rooms Living Room, Dining Room, Primary Bedroom, Bedroom 2, Bedroom 3, Kitchen, Family Room, Bedroom 1, Attic
Basement Drainage System, Fully Finished, Rough Bath Plumb, Sump Pump, Windows
Interior
Interior Features Primary Bath(s), Kitchen - Island, Butlers Pantry, Stall Shower, Kitchen - Eat-In
Hot Water Natural Gas
Heating Energy Star Heating System, Programmable Thermostat
Cooling Central A/C, Energy Star Cooling System
Flooring Wood, Vinyl, Tile/Brick, Carpet
Fireplaces Type Gas/Propane
Equipment Oven - Self Cleaning, Dishwasher, Disposal, Energy Efficient Appliances, Built-In Microwave
Fireplace Y
Window Features Energy Efficient
Appliance Oven - Self Cleaning, Dishwasher, Disposal, Energy Efficient Appliances, Built-In Microwave
Heat Source Natural Gas
Laundry Main Floor
Exterior
Parking Features Garage - Front Entry, Inside Access
Garage Spaces 2.0
Fence Vinyl
Utilities Available Cable TV
Water Access N
View Garden/Lawn
Roof Type Shingle
Accessibility None
Attached Garage 2
Total Parking Spaces 2
Garage Y
Building
Lot Description Level, Front Yard, Rear Yard
Story 2
Foundation Concrete Perimeter
Sewer Public Sewer
Water Public
Architectural Style Colonial
Level or Stories 2
Additional Building Above Grade, Below Grade
Structure Type 9'+ Ceilings
New Construction N
Schools
School District Deptford Township Public Schools
Others
Pets Allowed Y
HOA Fee Include Common Area Maintenance,Management
Senior Community No
Tax ID 02-00386 09-00015
Ownership Fee Simple
SqFt Source Assessor
Acceptable Financing Conventional, VA, FHA 203(b), Cash
Listing Terms Conventional, VA, FHA 203(b), Cash
Financing Conventional,VA,FHA 203(b),Cash
Special Listing Condition Standard
Pets Allowed Case by Case Basis
Read Less
Want to know what your home might be worth? Contact us for a FREE valuation!

Our team is ready to help you sell your home for the highest possible price ASAP

Bought with Robin Schoonmaker • RE/MAX ONE Realty-Moorestown





