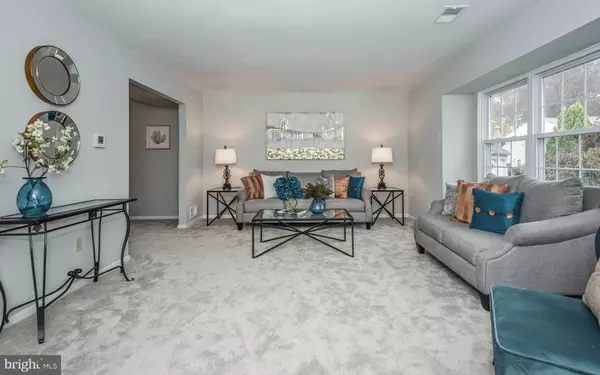$430,000
$429,900
For more information regarding the value of a property, please contact us for a free consultation.
5 SHEFFIELD WAY Newtown, PA 18940
4 Beds
3 Baths
2,155 SqFt
Key Details
Sold Price $430,000
Property Type Single Family Home
Sub Type Detached
Listing Status Sold
Purchase Type For Sale
Square Footage 2,155 sqft
Price per Sqft $199
Subdivision Tyler Walk
MLS Listing ID PABU484112
Sold Date 02/12/20
Style Split Level
Bedrooms 4
Full Baths 2
Half Baths 1
HOA Fees $49/qua
HOA Y/N Y
Abv Grd Liv Area 2,155
Originating Board BRIGHT
Year Built 1979
Annual Tax Amount $5,483
Tax Year 2019
Lot Dimensions 46.00 x 120.00
Property Description
If you're looking for Council Rock Schools, we've got it! If you're looking for a cul de sac location, we've got it! If you're looking for a fantastic, private rear yard, we've got it! If you're looking for four bedrooms, we've got it AND more! Welcome to 5 Sheffield Place! Awaiting your occupancy are spacious multi-levels of living! Features of this home are an expansive living room area that is fabulous for entertaining and adjacent to dining room which is located conveniently off the kitchen featuring breakfast area. From the kitchen, it is just a few short steps down to the bright family room with a full wall brick wood burning fireplace for crackling fires on chilly nights and a convenient wet bar when guests stop in for the Holidays! This level offers a convenient powder bath, true laundry/mudroom and half of the garage is converted to an office with heating and air conditioning (will transform back to two car garage if buyer desires). The third level of this home boasts an owner's suite with a full bath, walk in closet and great views of the rear yard and changing Fall colors! There are two more additional bedrooms with an updated hall bath! A couple of short steps lead up to the huge privately located fourth bedroom occupying its own floor with large closet perfect for traveling guests! This versatile split floor plan has room for everyone to have their own private space yet has a functional flow from one room and level to the next! Additional features are a huge rear deck and lower level patio and a yard that can accommodate large family gatherings and celebrations. A bonus is a NEW ROOF in 2018! New Water Heater in 2019! NEW HVAC 2015, new carpeting and fresh paint! Moments from major arteries, Tyler State Park, Council Rock Schools and downtown Newtown, this gem awaits you with its own community pool, tennis, playground and clubhouse only a short walk away! Be settled in time for the New Year in this welcoming home!
Location
State PA
County Bucks
Area Newtown Twp (10129)
Zoning R1
Rooms
Other Rooms Living Room, Dining Room, Primary Bedroom, Bedroom 2, Bedroom 3, Bedroom 4, Kitchen, Family Room
Interior
Interior Features Ceiling Fan(s), Wet/Dry Bar, Kitchen - Eat-In, Carpet, Walk-in Closet(s)
Hot Water Electric
Heating Forced Air
Cooling Central A/C
Flooring Carpet, Ceramic Tile
Fireplaces Number 1
Fireplaces Type Brick
Equipment Built-In Microwave, Dishwasher, Dryer, Washer, Refrigerator, Disposal, Stove, Oven - Single
Furnishings No
Fireplace Y
Appliance Built-In Microwave, Dishwasher, Dryer, Washer, Refrigerator, Disposal, Stove, Oven - Single
Heat Source Electric
Laundry Lower Floor
Exterior
Exterior Feature Deck(s), Patio(s)
Parking Features Garage - Front Entry
Garage Spaces 6.0
Amenities Available Club House, Pool - Outdoor, Tennis Courts
Water Access N
View Trees/Woods
Accessibility None
Porch Deck(s), Patio(s)
Attached Garage 2
Total Parking Spaces 6
Garage Y
Building
Lot Description Backs to Trees, Front Yard, Rear Yard
Story 3+
Sewer Public Sewer
Water Public
Architectural Style Split Level
Level or Stories 3+
Additional Building Above Grade, Below Grade
New Construction N
Schools
Elementary Schools Newtown El
Middle Schools Newtown Jr
High Schools Council Rock North
School District Council Rock
Others
Pets Allowed Y
HOA Fee Include Common Area Maintenance,Pool(s)
Senior Community No
Tax ID 29-004-084
Ownership Fee Simple
SqFt Source Assessor
Horse Property N
Special Listing Condition Standard
Pets Allowed No Pet Restrictions
Read Less
Want to know what your home might be worth? Contact us for a FREE valuation!

Our team is ready to help you sell your home for the highest possible price ASAP

Bought with Robert S Elliott • BHHS Fox & Roach Washington Cr





