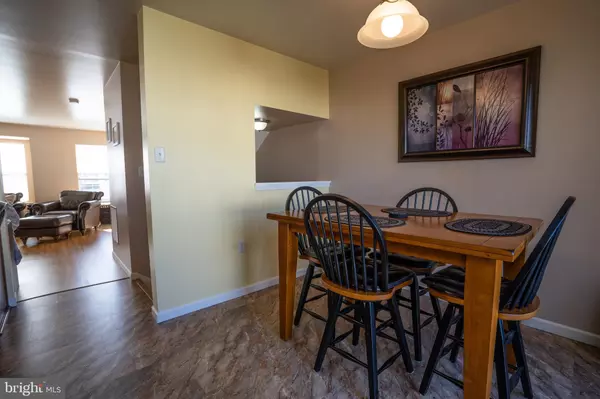$198,000
$190,000
4.2%For more information regarding the value of a property, please contact us for a free consultation.
14 NEWGATE CT Falling Waters, WV 25419
4 Beds
4 Baths
1,583 SqFt
Key Details
Sold Price $198,000
Property Type Townhouse
Sub Type Interior Row/Townhouse
Listing Status Sold
Purchase Type For Sale
Square Footage 1,583 sqft
Price per Sqft $125
Subdivision Riverside Villages
MLS Listing ID WVBE181794
Sold Date 12/22/20
Style Other
Bedrooms 4
Full Baths 2
Half Baths 2
HOA Fees $27/ann
HOA Y/N Y
Abv Grd Liv Area 1,583
Originating Board BRIGHT
Year Built 2011
Annual Tax Amount $875
Tax Year 2020
Lot Size 1,742 Sqft
Acres 0.04
Property Description
Ideal Location in desirable community! Town home with 4 Bedrooms, 2 Full Baths and 2 Half Baths - freshly painted adorned with exquisite details. Shady side has 10 x 10 back Deck stained and water proofed, with Red Rock base underneath. Kitchen with Island, Upgraded Mastercraft soft close cabinets, Pantry and all appliances convey. Spacious Living Room great for entertaining just off the kitchen/dining areas. Master bedroom with walk in closet, large windows, faux wood blinds, master bathroom with stall shower, soaking tub, and double sink vanity. Lower Level has 1/2 bath, walk out single door with window in back to the yard. The one car garage has built in cabinets for extra storage. Every Room is wired for cable and ceilings for installing fans. Windows are double pane tilt sash for easy cleaning. Large Laundry Closet with shelving and space, plus utility closet houses an 80 gallon water heater. Plumbing upgrade under kitchen sink - lock laminate floated floors - extra insulation - many features and improvements.
Location
State WV
County Berkeley
Zoning R
Rooms
Basement Daylight, Full, Walkout Level
Interior
Interior Features Pantry, Kitchen - Island, Kitchen - Table Space, Entry Level Bedroom, Dining Area, Ceiling Fan(s), Carpet
Hot Water Electric, 60+ Gallon Tank
Heating Central, Heat Pump(s)
Cooling Heat Pump(s), Central A/C
Flooring Laminated, Carpet
Fireplace N
Heat Source Electric
Exterior
Exterior Feature Deck(s)
Parking Features Garage - Front Entry
Garage Spaces 1.0
Water Access N
Roof Type Architectural Shingle
Accessibility None
Porch Deck(s)
Attached Garage 1
Total Parking Spaces 1
Garage Y
Building
Story 3
Sewer Public Sewer
Water Public
Architectural Style Other
Level or Stories 3
Additional Building Above Grade
Structure Type Dry Wall
New Construction N
Schools
School District Berkeley County Schools
Others
Pets Allowed Y
HOA Fee Include Common Area Maintenance,Road Maintenance,Snow Removal
Senior Community No
Tax ID NO TAX RECORD
Ownership Fee Simple
SqFt Source Estimated
Acceptable Financing Cash, Conventional, FHA, USDA, VA
Horse Property N
Listing Terms Cash, Conventional, FHA, USDA, VA
Financing Cash,Conventional,FHA,USDA,VA
Special Listing Condition Standard
Pets Allowed No Pet Restrictions
Read Less
Want to know what your home might be worth? Contact us for a FREE valuation!

Our team is ready to help you sell your home for the highest possible price ASAP

Bought with Mannen Sosa- Villanueva • Coldwell Banker Premier





