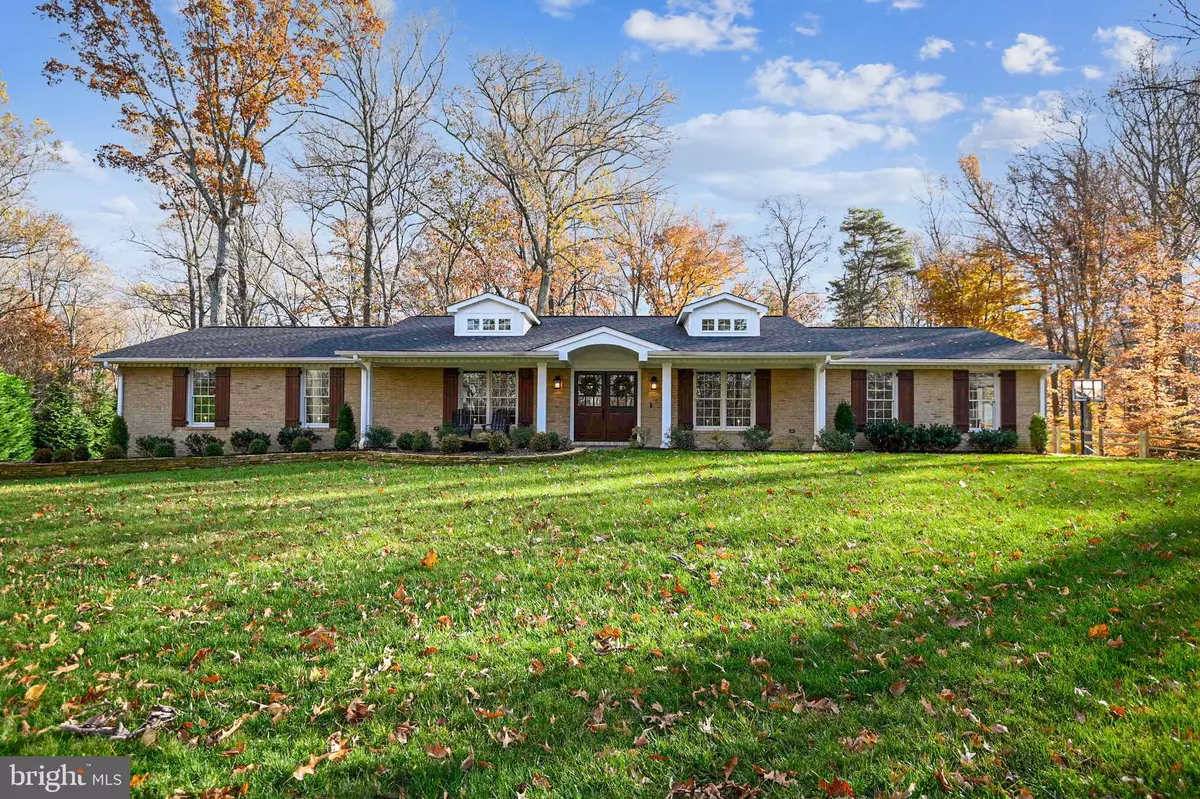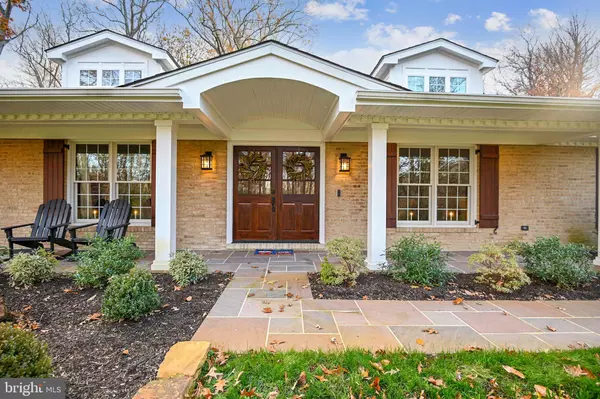$1,050,000
$1,050,000
For more information regarding the value of a property, please contact us for a free consultation.
3463 GODSPEED RD Davidsonville, MD 21035
5 Beds
4 Baths
3,780 SqFt
Key Details
Sold Price $1,050,000
Property Type Single Family Home
Sub Type Detached
Listing Status Sold
Purchase Type For Sale
Square Footage 3,780 sqft
Price per Sqft $277
Subdivision Harbor Hills
MLS Listing ID MDAA2015436
Sold Date 01/28/22
Style Ranch/Rambler
Bedrooms 5
Full Baths 3
Half Baths 1
HOA Fees $128/ann
HOA Y/N Y
Abv Grd Liv Area 2,160
Originating Board BRIGHT
Year Built 1978
Annual Tax Amount $7,641
Tax Year 2021
Lot Size 1.250 Acres
Acres 1.25
Property Description
Welcome Home! Don't miss this amazing opportunity to own this beautiful single family home situated on over an acre in the highly sought-after, Harbor Hills. This meticulously maintained and updated home is located in a private WATER PRIVILEGED neighborhood in the heart of Davidsonville. As soon as you approach 3463 Godspeed, you will notice the great care given and attention to detail! This home has numerous recent UPGRADES and IMPROVEMENTS, including a whole house generator, newly refinished hardwood floors through the main floor and bedrooms (2021), new fencing and landscaping (2021), new roof, dormers, and heated screened in patio (2020), new front and rear patio (2020), fresh paint on the main level, stairs, and basement (2020), new stone wall and downspouts (2020), new engineered hardwood throughout the basement (2020), new recessed lighting (2020), several large trees removed/ trimmed (2020), new retaining wall and gas connection (2019), sprinkler system upgrade (2019), new front doors and shutters (2019), interior and exterior trim painted (2019), new washer and dryer (2019), new kitchen backsplash (2019), and a list of other improvements. Take advantage of the Harbor Hills amenities including the clubhouse, pool, tennis courts, beach, water access, and community events. This home will not last long! Convenient access to Annapolis/Baltimore/Washington D.C/Fort Meade. This home comes with a 1-year HSA Home Warranty.
Location
State MD
County Anne Arundel
Zoning RA
Rooms
Other Rooms Dining Room, Primary Bedroom, Bedroom 2, Bedroom 3, Bedroom 4, Bedroom 5, Kitchen, Game Room, Family Room, Basement, Foyer, Laundry, Mud Room, Other, Storage Room
Basement Other
Main Level Bedrooms 3
Interior
Interior Features Family Room Off Kitchen, Kitchen - Gourmet, Breakfast Area, Dining Area, Crown Moldings, Entry Level Bedroom, Upgraded Countertops, Primary Bath(s), Window Treatments, Wood Floors, Recessed Lighting, Floor Plan - Open
Hot Water Electric
Heating Heat Pump(s)
Cooling Ceiling Fan(s), Central A/C, Zoned
Flooring Hardwood, Engineered Wood
Fireplaces Number 2
Fireplaces Type Equipment, Gas/Propane, Fireplace - Glass Doors, Mantel(s)
Equipment Dishwasher, Dryer, Exhaust Fan, Extra Refrigerator/Freezer, Microwave, Oven - Wall, Oven/Range - Electric, Range Hood, Refrigerator, Washer
Fireplace Y
Window Features Double Pane,ENERGY STAR Qualified,Insulated,Screens
Appliance Dishwasher, Dryer, Exhaust Fan, Extra Refrigerator/Freezer, Microwave, Oven - Wall, Oven/Range - Electric, Range Hood, Refrigerator, Washer
Heat Source Electric
Exterior
Exterior Feature Patio(s), Porch(es)
Parking Features Garage - Side Entry, Garage Door Opener
Garage Spaces 2.0
Utilities Available Under Ground, Cable TV Available
Amenities Available Club House, Exercise Room, Marina/Marina Club, Picnic Area, Pier/Dock, Pool - Outdoor, Tennis Courts, Tot Lots/Playground, Water/Lake Privileges
Water Access Y
Water Access Desc Boat - Powered,Canoe/Kayak
Roof Type Shingle
Accessibility 36\"+ wide Halls
Porch Patio(s), Porch(es)
Attached Garage 2
Total Parking Spaces 2
Garage Y
Building
Lot Description Backs to Trees, Premium, No Thru Street, Partly Wooded
Story 2
Foundation Block
Sewer Private Septic Tank
Water Well
Architectural Style Ranch/Rambler
Level or Stories 2
Additional Building Above Grade, Below Grade
Structure Type Dry Wall
New Construction N
Schools
School District Anne Arundel County Public Schools
Others
HOA Fee Include Insurance,Pier/Dock Maintenance,Pool(s),Recreation Facility
Senior Community No
Tax ID 020239290009121
Ownership Fee Simple
SqFt Source Assessor
Security Features Security System
Special Listing Condition Standard
Read Less
Want to know what your home might be worth? Contact us for a FREE valuation!

Our team is ready to help you sell your home for the highest possible price ASAP

Bought with Kurt Hornig • Coldwell Banker Realty





