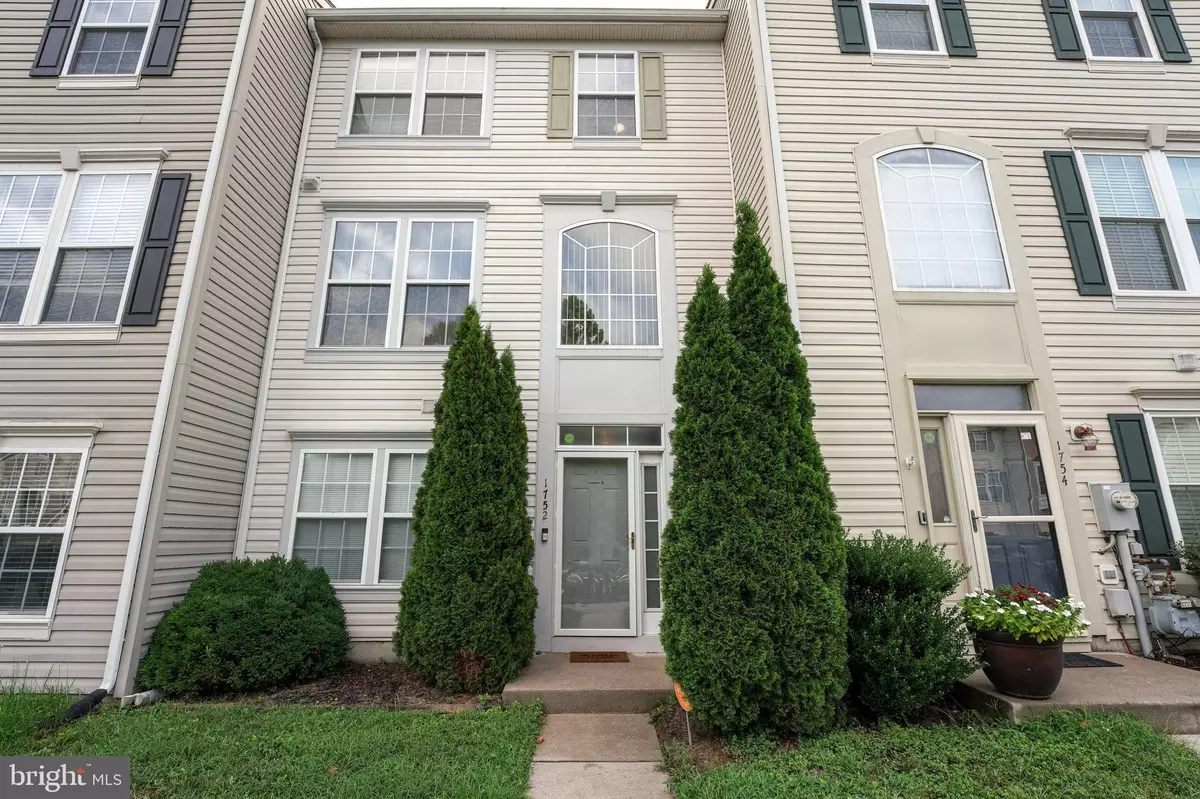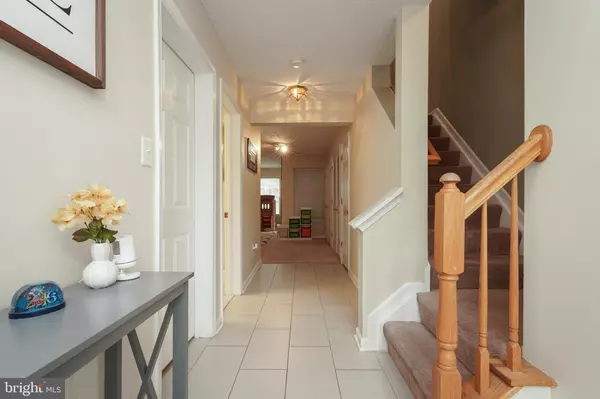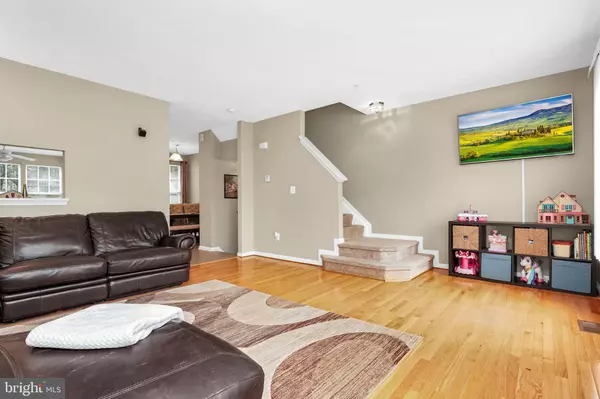$372,000
$365,000
1.9%For more information regarding the value of a property, please contact us for a free consultation.
1752 SEA PINE CIR #161 Severn, MD 21144
4 Beds
3 Baths
2,296 SqFt
Key Details
Sold Price $372,000
Property Type Condo
Sub Type Condo/Co-op
Listing Status Sold
Purchase Type For Sale
Square Footage 2,296 sqft
Price per Sqft $162
Subdivision Quail Run South
MLS Listing ID MDAA2006838
Sold Date 09/27/21
Style Colonial
Bedrooms 4
Full Baths 3
Condo Fees $95/mo
HOA Fees $13/ann
HOA Y/N Y
Abv Grd Liv Area 2,296
Originating Board BRIGHT
Year Built 1999
Annual Tax Amount $3,029
Tax Year 2021
Property Description
You will find the beautifully maintained townhome offering three levels with almost 2300 square feet of living space. The main level features nine foot ceilings, large windows that fill the living room with tons of natural light and hardwood floors. Each level has the bump- out adding extra sq footage on each level. The eat-in kitchen has a center island, 42" cabinets, cut glass backsplash, upgraded granite, pantry, and recessed lighting. The dining room is right off the kitchen for easy entertaining. It has large windows, a hardwood floor, and sliders that lead to your deck. The upper level boasts three bedrooms and a convenient laundry room. The Owners Suite has a relaxing bath with floating dual vanity, soaking tub, and separate standing shower. The lower entry level boasts the fourth bedroom, full bath, and a 2nd living area. On the lower level you will be able to walk out onto your custom paved patio and fenced in backyard with a view of trees.
HVAC 2020 and Roof 2019. Conveniently located with easy access to many major highways. Bonus . . . Fort Meade is about 4.5 miles away. NSA is about 15 minutes away. Presenting offers as they come.
Location
State MD
County Anne Arundel
Zoning R10
Rooms
Other Rooms Living Room, Dining Room, Primary Bedroom, Bedroom 2, Bedroom 3, Bedroom 4, Kitchen, Family Room, Foyer, Breakfast Room, Bathroom 2, Bathroom 3, Primary Bathroom
Interior
Interior Features Combination Kitchen/Dining, Entry Level Bedroom, Primary Bath(s), Kitchen - Island, Ceiling Fan(s), Recessed Lighting, Upgraded Countertops
Hot Water Natural Gas
Heating Forced Air
Cooling Central A/C
Flooring Carpet, Ceramic Tile, Hardwood
Equipment Dishwasher, Disposal, Oven - Self Cleaning, Oven/Range - Electric, Refrigerator, Washer, Built-In Microwave
Fireplace N
Appliance Dishwasher, Disposal, Oven - Self Cleaning, Oven/Range - Electric, Refrigerator, Washer, Built-In Microwave
Heat Source Natural Gas
Exterior
Parking On Site 2
Fence Fully
Amenities Available Tot Lots/Playground
Water Access N
View Trees/Woods
Accessibility None
Garage N
Building
Story 3
Sewer Public Sewer
Water Public
Architectural Style Colonial
Level or Stories 3
Additional Building Above Grade, Below Grade
New Construction N
Schools
School District Anne Arundel County Public Schools
Others
Pets Allowed N
HOA Fee Include Common Area Maintenance,Snow Removal,Lawn Maintenance
Senior Community No
Tax ID 020457490102043
Ownership Condominium
Security Features Fire Detection System,Sprinkler System - Indoor
Special Listing Condition Standard
Read Less
Want to know what your home might be worth? Contact us for a FREE valuation!

Our team is ready to help you sell your home for the highest possible price ASAP

Bought with Diana Phillips • Long & Foster Real Estate, Inc.






