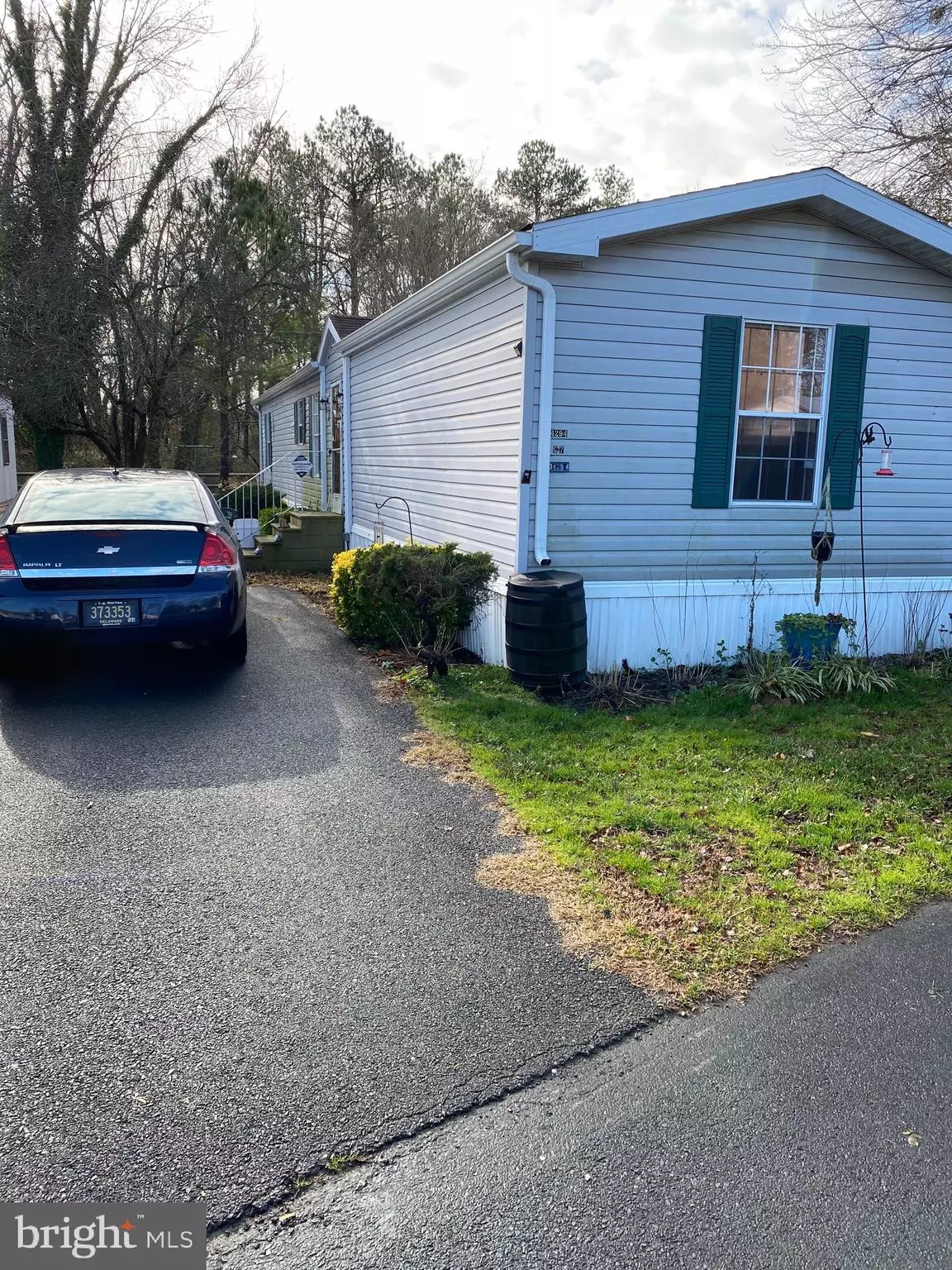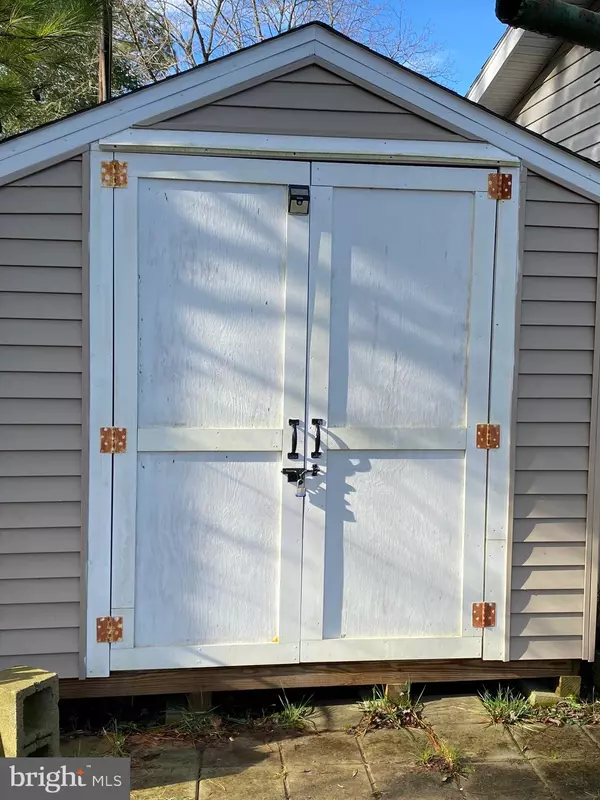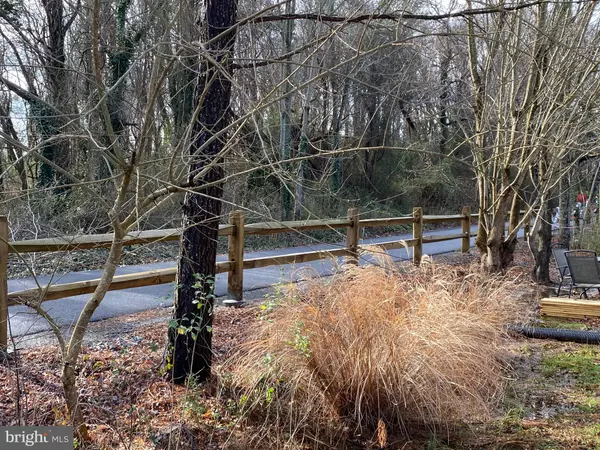$30,000
$32,500
7.7%For more information regarding the value of a property, please contact us for a free consultation.
34294 COOPER CIRCLE #47952 Lewes, DE 19958
3 Beds
2 Baths
980 SqFt
Key Details
Sold Price $30,000
Property Type Manufactured Home
Sub Type Manufactured
Listing Status Sold
Purchase Type For Sale
Square Footage 980 sqft
Price per Sqft $30
Subdivision Donovans Trailer Park
MLS Listing ID DESU175216
Sold Date 02/04/21
Style Other
Bedrooms 3
Full Baths 2
HOA Fees $2/ann
HOA Y/N Y
Abv Grd Liv Area 980
Originating Board BRIGHT
Land Lease Amount 475.0
Land Lease Frequency Monthly
Year Built 1999
Annual Tax Amount $282
Tax Year 2020
Lot Size 22.450 Acres
Acres 22.45
Lot Dimensions 0.00 x 0.00
Property Description
Comfy , cozy and super cute! Come check out this MOVE in ready home! Seller has put in a new stove, new fridge newer carpet, New rain gutters, a New toilet , a new bathtub /shower and upgraded closets. There is nothing you need to do but move in! If you desire convenience this is the spot for you.......This location is Stellar! This home is easy to. maintain and upkeep. This 3 bedroom 2 full bath home is also ultra convenient to EVERYTHING. The Donovan Park is located just off Savannah road and only two miles from the lewes beaches. The town of Lewes has plenty to do: shopping, close to the water ways, close to the bike and walking trails. The park is quiet and peaceful. Bring your pets but be sure to check in with park management for breed restrictions. The taxes are low and the lot rent is the least expensive in the area at only 475 a month! The Seller is motivated and only selling do to a growing family and the need for more space. Showings begin Jan 1. Don't wait at this price this home will NOT last long. Its priced to move! All contracts contingent on park approval. Must apply within park in five days of contract acceptance. .The park does not allow this to be a rental investment property.
Location
State DE
County Sussex
Area Lewes Rehoboth Hundred (31009)
Zoning GENERAL RESIDENTIAL
Rooms
Main Level Bedrooms 3
Interior
Interior Features Tub Shower, Kitchen - Eat-In, Floor Plan - Traditional
Hot Water Propane
Heating Forced Air
Cooling Central A/C
Flooring Carpet, Vinyl
Equipment Stove, Refrigerator
Furnishings No
Fireplace Y
Appliance Stove, Refrigerator
Heat Source Propane - Leased
Laundry Has Laundry, Washer In Unit, Dryer In Unit
Exterior
Garage Spaces 1.0
Utilities Available Cable TV, Propane, Water Available
Water Access N
Roof Type Asphalt,Shingle
Accessibility Other
Total Parking Spaces 1
Garage N
Building
Story 1
Foundation Crawl Space, Pillar/Post/Pier
Sewer Public Sewer
Water Community
Architectural Style Other
Level or Stories 1
Additional Building Above Grade, Below Grade
Structure Type Mod Walls
New Construction N
Schools
High Schools Cape Henlopen
School District Cape Henlopen
Others
Pets Allowed Y
Senior Community No
Tax ID 335-08.14-43.00-47952
Ownership Land Lease
SqFt Source Assessor
Acceptable Financing Cash, Conventional, Private, Other
Listing Terms Cash, Conventional, Private, Other
Financing Cash,Conventional,Private,Other
Special Listing Condition Standard
Pets Allowed Size/Weight Restriction, Number Limit
Read Less
Want to know what your home might be worth? Contact us for a FREE valuation!

Our team is ready to help you sell your home for the highest possible price ASAP

Bought with SARAH SCHIFANO • Keller Williams Realty






