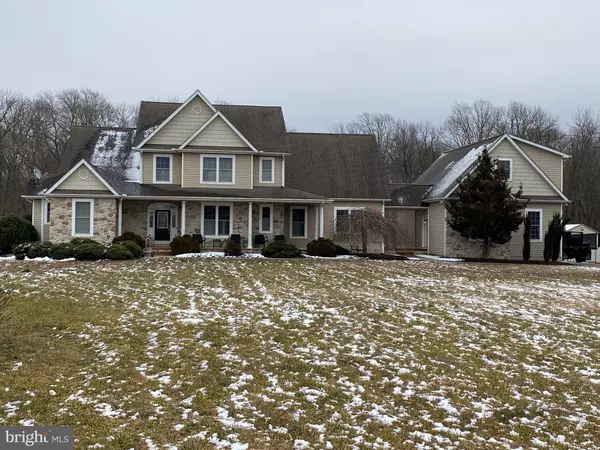$636,751
$599,900
6.1%For more information regarding the value of a property, please contact us for a free consultation.
127 WHITE TAIL CT Centreville, MD 21617
4 Beds
5 Baths
3,927 SqFt
Key Details
Sold Price $636,751
Property Type Single Family Home
Sub Type Detached
Listing Status Sold
Purchase Type For Sale
Square Footage 3,927 sqft
Price per Sqft $162
Subdivision Willow Branch East
MLS Listing ID MDQA146714
Sold Date 03/30/21
Style Colonial
Bedrooms 4
Full Baths 4
Half Baths 1
HOA Y/N N
Abv Grd Liv Area 3,927
Originating Board BRIGHT
Year Built 2006
Annual Tax Amount $5,030
Tax Year 2021
Lot Size 1.260 Acres
Acres 1.26
Property Description
You won't want to miss out on this Willow Branch Beauty!!! HUGE 4 Bedroom/4.5 Bathroom home that is simply GORGEOUS! This house has EVERYTHING you want in a home - just under 4000 sq. ft. of FINISHED space plus over 2500+ sq. ft. in the unfinished basement that has a rough-in for plumbing and walk-out stairs. Freshly painted interior, updated lighting, gourmet kitchen, updated bathrooms, 2 fireplaces, main level primary bed and bath, Closet America closets, extended septic lines for house, add'l new septic added to allow for finishing the upper level of the 3-car garage and the list goes on and on! Schedule your showing for this one before it is Sold! Pictures coming soon.
Location
State MD
County Queen Annes
Zoning AG
Rooms
Other Rooms Primary Bedroom, Kitchen, Family Room, Laundry, Office, Primary Bathroom, Half Bath
Basement Full, Walkout Stairs, Rough Bath Plumb
Main Level Bedrooms 1
Interior
Interior Features Breakfast Area, Ceiling Fan(s), Carpet, Dining Area, Family Room Off Kitchen, Floor Plan - Open, Kitchen - Gourmet, Kitchen - Island, Bathroom - Soaking Tub, Upgraded Countertops, Walk-in Closet(s), Water Treat System, Wood Floors
Hot Water Propane
Heating Heat Pump(s), Forced Air, Zoned
Cooling Central A/C, Zoned
Flooring Hardwood, Vinyl, Tile/Brick, Carpet
Fireplaces Number 2
Fireplaces Type Gas/Propane, Stone
Equipment Built-In Microwave, Dishwasher, Dryer, Oven/Range - Gas, Refrigerator, Washer, Water Heater - Tankless
Furnishings No
Fireplace Y
Appliance Built-In Microwave, Dishwasher, Dryer, Oven/Range - Gas, Refrigerator, Washer, Water Heater - Tankless
Heat Source Propane - Leased, Electric
Laundry Main Floor
Exterior
Parking Features Garage - Side Entry, Oversized
Garage Spaces 11.0
Fence Invisible
Water Access N
Roof Type Shingle
Accessibility None
Attached Garage 3
Total Parking Spaces 11
Garage Y
Building
Lot Description Backs to Trees
Story 3
Sewer On Site Septic
Water Well
Architectural Style Colonial
Level or Stories 3
Additional Building Above Grade, Below Grade
New Construction N
Schools
School District Queen Anne'S County Public Schools
Others
Pets Allowed Y
Senior Community No
Tax ID 1806010946
Ownership Fee Simple
SqFt Source Assessor
Security Features Smoke Detector,Carbon Monoxide Detector(s)
Acceptable Financing Conventional, Cash, FHA
Horse Property N
Listing Terms Conventional, Cash, FHA
Financing Conventional,Cash,FHA
Special Listing Condition Standard
Pets Allowed No Pet Restrictions
Read Less
Want to know what your home might be worth? Contact us for a FREE valuation!

Our team is ready to help you sell your home for the highest possible price ASAP

Bought with Terri L Kulp • Coldwell Banker Chesapeake Real Estate Company





