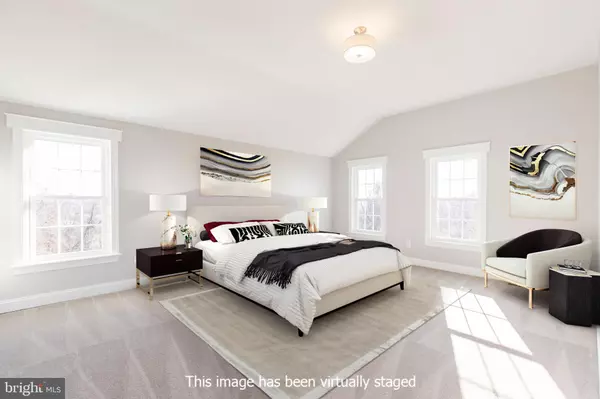$450,000
$450,000
For more information regarding the value of a property, please contact us for a free consultation.
525 WINDY HILL RD West Chester, PA 19382
3 Beds
3 Baths
2,504 SqFt
Key Details
Sold Price $450,000
Property Type Condo
Sub Type Condo/Co-op
Listing Status Sold
Purchase Type For Sale
Square Footage 2,504 sqft
Price per Sqft $179
Subdivision Windy Hill
MLS Listing ID PACT526176
Sold Date 02/23/21
Style Traditional
Bedrooms 3
Full Baths 2
Half Baths 1
Condo Fees $310/mo
HOA Y/N N
Abv Grd Liv Area 2,504
Originating Board BRIGHT
Year Built 1995
Annual Tax Amount $8,060
Tax Year 2021
Lot Size 2,791 Sqft
Acres 0.06
Lot Dimensions 0.00 x 0.00
Property Description
Welcome to 525 Windy Hill Road. This completely renovated, turn-key townhome features 3 bedrooms, 2.5 bathrooms and is situated on a beautiful lot. Step through the front door into the foyer featuring refinished hardwood flooring. The family room features include a wood burning fireplace, recessed lighting, and views to the outside and the new deck. The dining room is bright and an ideal space for eating, entertaining, and holiday gatherings. A stunning kitchen awaits you featuring stainless steel appliances, granite countertops, an abundance of cabinets, and a breakfast area. The formal living and dining room have brand new 3/4 red oak hardwood floors and the rest of the level has refinished hardwood floors. A beautiful half bathroom is conveniently located next to the kitchen. The laundry room is located adjacent to the kitchen, and features shelving for extra storage and a utility sink. Step into the oversized, luxurious primary bedroom featuring a spacious closet, vaulted ceilings, and lots of windows. The oversized, luxurious bathroom boasts a stunning frameless shower door. The entire second floor has brand new wall-to-wall carpet. The full, unfinished walk-out basement has room to spread out. Use this space for entertainment, play, work, or hobbies! Step outside and prepare to be amazed at all of the wonderful elements of this backyard including an amazing wood deck, and relaxing views. All stucco was remediated, including masonry repair to the chimney, and all windows and doors have been replaced. Great location! Close to restaurants, shopping, and major roadways. This captivating property won't last! Make your appointment today!
Location
State PA
County Chester
Area Pocopson Twp (10363)
Zoning RA
Rooms
Other Rooms Living Room, Dining Room, Primary Bedroom, Bedroom 2, Bedroom 3, Kitchen, Laundry, Bathroom 1, Bathroom 3, Primary Bathroom
Basement Full
Interior
Hot Water Propane
Heating Forced Air
Cooling Central A/C
Heat Source Propane - Leased
Exterior
Parking Features Garage - Front Entry
Garage Spaces 2.0
Water Access N
Accessibility None
Attached Garage 2
Total Parking Spaces 2
Garage Y
Building
Story 3
Sewer On Site Septic
Water Well
Architectural Style Traditional
Level or Stories 3
Additional Building Above Grade, Below Grade
New Construction N
Schools
School District Unionville-Chadds Ford
Others
Senior Community No
Tax ID 63-03 -0087.01F0
Ownership Fee Simple
SqFt Source Assessor
Special Listing Condition Standard
Read Less
Want to know what your home might be worth? Contact us for a FREE valuation!

Our team is ready to help you sell your home for the highest possible price ASAP

Bought with Sandra Yeatman • BHHS Fox & Roach-Kennett Sq





