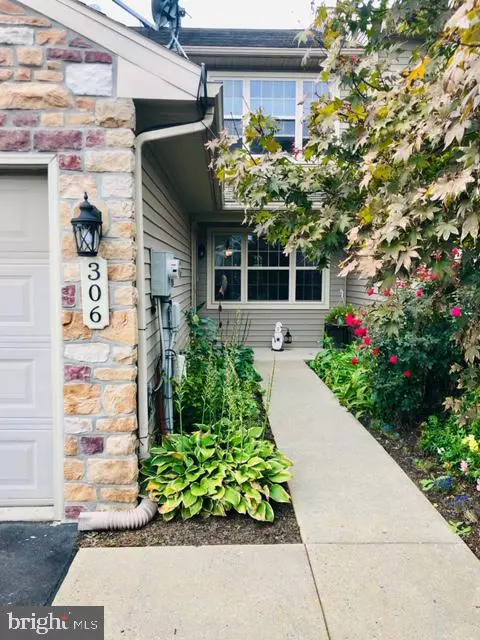$190,000
$195,000
2.6%For more information regarding the value of a property, please contact us for a free consultation.
306 ALEXANDRIA CT Marietta, PA 17547
3 Beds
3 Baths
2,080 SqFt
Key Details
Sold Price $190,000
Property Type Townhouse
Sub Type Interior Row/Townhouse
Listing Status Sold
Purchase Type For Sale
Square Footage 2,080 sqft
Price per Sqft $91
Subdivision Village Square
MLS Listing ID PALA141842
Sold Date 06/19/20
Style Colonial
Bedrooms 3
Full Baths 2
Half Baths 1
HOA Fees $55/mo
HOA Y/N Y
Abv Grd Liv Area 1,416
Originating Board BRIGHT
Year Built 2003
Annual Tax Amount $3,687
Tax Year 2020
Lot Size 3,920 Sqft
Acres 0.09
Lot Dimensions 0.00 x 0.00
Property Description
Immaculate townhome w/over 2000 sq ft of living space. Spacious dining room, eat in kitchen with bar and stainless appliances, 3 bedrooms with master bedroom featuring a cathedral ceiling. Finished walk out basement with large gas fireplace with granite surround, recessed TV mount and recessed bookshelves and quartz stacked-stone wall. Recessed lighting and drop ceiling, large cedar closet and laundry complete this open lower level living space. Enjoy outside living on the 14x16 concrete patio off the lower level as well. Efficient natural gas heat, 55 gallon gas hot water tank with mixer valve offers higher efficiency and a constant supply of hot water on demand. Beautiful hardwood flooring in bedrooms, hallway, stairs, dining room, and lower level. Plus a one car garage. Home is in neighborhood with walking trails, pond, gazebos and play area for children. Schedule your private showing today - this one will not last long!
Location
State PA
County Lancaster
Area East Donegal Twp (10515)
Zoning RESIDENTIAL
Rooms
Other Rooms Dining Room, Primary Bedroom, Bedroom 2, Bedroom 3, Kitchen, Family Room
Basement Full
Interior
Interior Features Ceiling Fan(s), Breakfast Area, Cedar Closet(s), Floor Plan - Open, Kitchen - Eat-In, Pantry, Recessed Lighting, Wood Floors
Hot Water Natural Gas
Heating Forced Air
Cooling Central A/C
Flooring Hardwood
Fireplaces Number 1
Fireplaces Type Stone
Equipment Dishwasher, Dryer, Microwave, Refrigerator, Stainless Steel Appliances, Washer
Fireplace Y
Window Features Double Pane
Appliance Dishwasher, Dryer, Microwave, Refrigerator, Stainless Steel Appliances, Washer
Heat Source Natural Gas
Laundry Basement
Exterior
Parking Features Garage - Front Entry, Garage Door Opener
Garage Spaces 1.0
Utilities Available Cable TV Available, Electric Available, Natural Gas Available, Sewer Available, Water Available
Water Access N
Roof Type Shingle
Accessibility None
Attached Garage 1
Total Parking Spaces 1
Garage Y
Building
Story 2
Sewer Public Sewer
Water Public
Architectural Style Colonial
Level or Stories 2
Additional Building Above Grade, Below Grade
Structure Type Dry Wall
New Construction N
Schools
School District Donegal
Others
Pets Allowed Y
HOA Fee Include Lawn Maintenance,Snow Removal,Other
Senior Community No
Tax ID 150-35826-0-0000
Ownership Fee Simple
SqFt Source Estimated
Acceptable Financing Cash, Conventional, FHA, VA
Listing Terms Cash, Conventional, FHA, VA
Financing Cash,Conventional,FHA,VA
Special Listing Condition Standard
Pets Allowed No Pet Restrictions
Read Less
Want to know what your home might be worth? Contact us for a FREE valuation!

Our team is ready to help you sell your home for the highest possible price ASAP

Bought with Jesse D Hersh • Berkshire Hathaway HomeServices Homesale Realty





