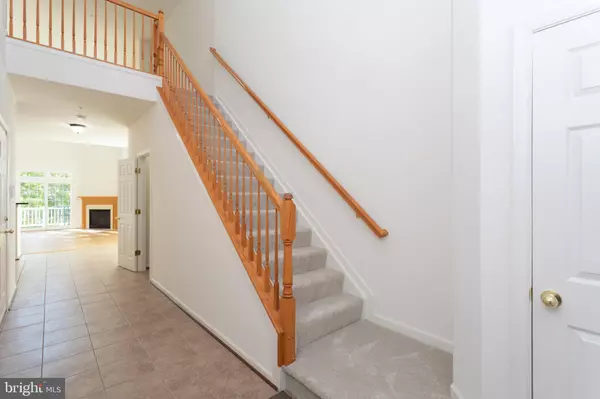$595,000
$595,000
For more information regarding the value of a property, please contact us for a free consultation.
8736 ENDLESS OCEAN WAY #24 Columbia, MD 21045
3 Beds
4 Baths
3,480 SqFt
Key Details
Sold Price $595,000
Property Type Condo
Sub Type Condo/Co-op
Listing Status Sold
Purchase Type For Sale
Square Footage 3,480 sqft
Price per Sqft $170
Subdivision Villas At Snowden Overlook
MLS Listing ID MDHW2006404
Sold Date 11/19/21
Style Transitional
Bedrooms 3
Full Baths 4
Condo Fees $3,540/ann
HOA Fees $122/ann
HOA Y/N Y
Abv Grd Liv Area 2,880
Originating Board BRIGHT
Year Built 2005
Annual Tax Amount $6,041
Tax Year 2020
Property Description
Welcome home to this beautiful, move-in ready villa in the 55+ adult community Snowden Overlook.
There is nearly 3500 square feet of living space! Walk into an open floor plan, with kitchen boasting granite countertops, cherry cabinets, hardwood floors, and stainless steel appliances. Living room features a vaulted ceiling and gas fireplace with slider to a spacious covered trex deck. Main floor primary bedroom has walk-in closet and full bath with double sink vanity, shower, and large soaking tub. Upper level has brand new carpet. There's a spacious loft that overlooks the living room and could be used as a sitting area or office space. There's another primary bedroom with walk-in closet and primary bath, the third bedroom and a full bath. Fully finished lower level also has new carpet, a walk out, full bath, rec room, and a bonus room. This great condo even has a 2 car garage! Secure community with guard house manned from 8pm-5am. Large clubhouse, with lots of planned events, fitness center and community pool. Close to so much; shopping, restaurants, medical facilities, and all commuter routes. Don't miss out on this great home in a wonderful community. HURRY! At this price and condition it will go fast!
Location
State MD
County Howard
Zoning NT
Rooms
Basement Rear Entrance, Full, Improved, Walkout Level
Main Level Bedrooms 1
Interior
Interior Features Dining Area, Primary Bath(s), Entry Level Bedroom, Upgraded Countertops, Window Treatments, Wood Floors
Hot Water Natural Gas
Heating Forced Air
Cooling Central A/C
Flooring Carpet, Hardwood
Fireplaces Number 1
Fireplaces Type Gas/Propane, Fireplace - Glass Doors
Equipment Dishwasher, Disposal, Dryer, Exhaust Fan, Microwave, Oven/Range - Gas, Range Hood, Refrigerator, Washer
Fireplace Y
Appliance Dishwasher, Disposal, Dryer, Exhaust Fan, Microwave, Oven/Range - Gas, Range Hood, Refrigerator, Washer
Heat Source Natural Gas
Exterior
Exterior Feature Deck(s)
Garage Garage - Front Entry
Garage Spaces 2.0
Amenities Available Club House, Common Grounds, Exercise Room, Gated Community, Jog/Walk Path, Pool - Outdoor, Security
Waterfront N
Water Access N
Accessibility None
Porch Deck(s)
Parking Type Attached Garage
Attached Garage 2
Total Parking Spaces 2
Garage Y
Building
Story 3
Foundation Concrete Perimeter
Sewer Public Sewer
Water Public
Architectural Style Transitional
Level or Stories 3
Additional Building Above Grade, Below Grade
Structure Type Cathedral Ceilings
New Construction N
Schools
School District Howard County Public School System
Others
Pets Allowed Y
HOA Fee Include Common Area Maintenance,Ext Bldg Maint,Insurance,Lawn Maintenance,Reserve Funds,Security Gate,Snow Removal
Senior Community Yes
Age Restriction 55
Tax ID 1416215082
Ownership Condominium
Special Listing Condition Standard
Pets Description Case by Case Basis
Read Less
Want to know what your home might be worth? Contact us for a FREE valuation!

Our team is ready to help you sell your home for the highest possible price ASAP

Bought with Sharon L Keeny • Long & Foster Real Estate, Inc.






