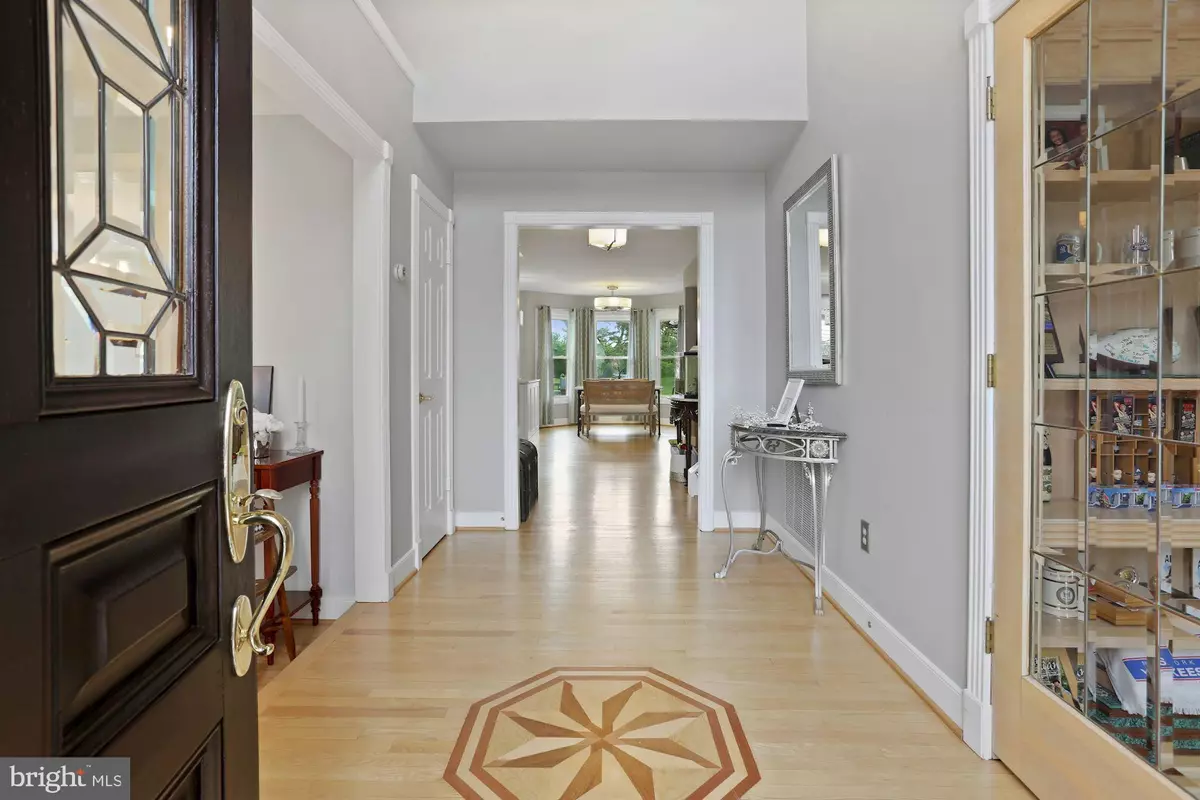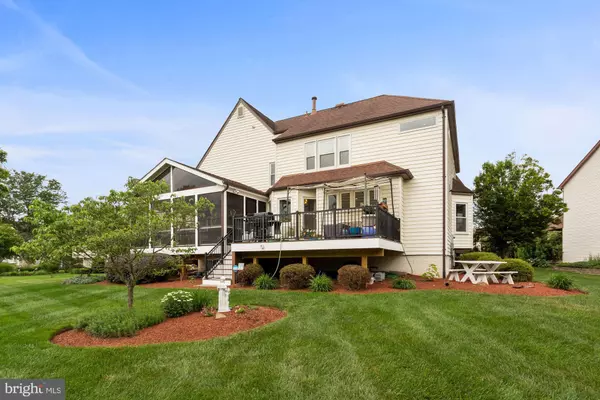$975,000
$950,000
2.6%For more information regarding the value of a property, please contact us for a free consultation.
21144 STONECROP PL Ashburn, VA 20147
4 Beds
5 Baths
4,573 SqFt
Key Details
Sold Price $975,000
Property Type Single Family Home
Sub Type Detached
Listing Status Sold
Purchase Type For Sale
Square Footage 4,573 sqft
Price per Sqft $213
Subdivision Ashburn Farm
MLS Listing ID VALO441002
Sold Date 07/08/21
Style Colonial,Dutch
Bedrooms 4
Full Baths 4
Half Baths 1
HOA Fees $86/mo
HOA Y/N Y
Abv Grd Liv Area 3,573
Originating Board BRIGHT
Year Built 1988
Annual Tax Amount $7,545
Tax Year 2021
Lot Size 0.280 Acres
Acres 0.28
Property Description
Welcome Home to this beautifully and tastefully updated home in the heart of Ashburn Farm! We invite you to visit to see for yourself the light filled and spacious rooms, the dreamy kitchen that features hi end appliances such as the Sub Zero Fridge, Wolf Range, Bosch Dishwasher. We invite you to stay awhile in the fully finished basement level, which offers a space for private movie nights, or a game of billiards and pingpong, or a quiet haven for exercise and meditation in the two bonus rooms! The four bedrooms on the upper level are spacious, and offer great size closets. Entertaining will come easy with the Trex deckspace, there is a covered area for year round seating and picturesque windows to hear the birds chirp. Lush landscaping throughout grounds. Cul de sac location.
Location
State VA
County Loudoun
Zoning 19
Rooms
Other Rooms Living Room, Dining Room, Primary Bedroom, Bedroom 2, Bedroom 4, Kitchen, Family Room, Den, Sun/Florida Room, Exercise Room, Laundry, Recreation Room, Bathroom 2, Bathroom 3, Bonus Room, Primary Bathroom, Full Bath, Half Bath
Basement Full, English, Fully Finished
Interior
Hot Water Natural Gas
Heating Programmable Thermostat
Cooling Ceiling Fan(s), Central A/C, Programmable Thermostat
Flooring Ceramic Tile, Hardwood
Fireplaces Number 2
Equipment Built-In Microwave, Cooktop, Dishwasher, Disposal, Dryer, Extra Refrigerator/Freezer, Icemaker, Refrigerator, Washer
Fireplace Y
Appliance Built-In Microwave, Cooktop, Dishwasher, Disposal, Dryer, Extra Refrigerator/Freezer, Icemaker, Refrigerator, Washer
Heat Source Natural Gas
Laundry Main Floor
Exterior
Parking Features Garage - Front Entry
Garage Spaces 2.0
Water Access N
Accessibility None
Attached Garage 2
Total Parking Spaces 2
Garage Y
Building
Story 3
Sewer Public Sewer
Water Public
Architectural Style Colonial, Dutch
Level or Stories 3
Additional Building Above Grade, Below Grade
New Construction N
Schools
Elementary Schools Cedar Lane
Middle Schools Trailside
High Schools Stone Bridge
School District Loudoun County Public Schools
Others
HOA Fee Include Snow Removal,Trash
Senior Community No
Tax ID 086150339000
Ownership Fee Simple
SqFt Source Assessor
Acceptable Financing Cash, Conventional, FHA, VA
Listing Terms Cash, Conventional, FHA, VA
Financing Cash,Conventional,FHA,VA
Special Listing Condition Standard
Read Less
Want to know what your home might be worth? Contact us for a FREE valuation!

Our team is ready to help you sell your home for the highest possible price ASAP

Bought with Peggah B Wilson • Pifer Realty, LLC





