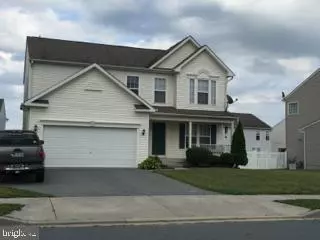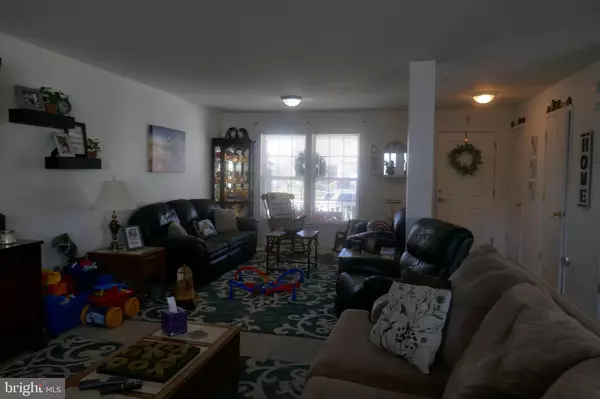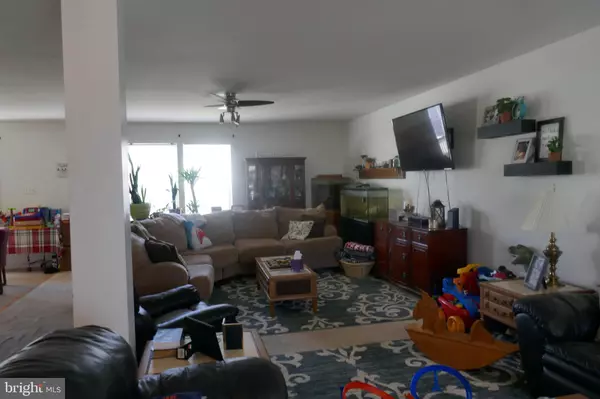$280,000
$299,000
6.4%For more information regarding the value of a property, please contact us for a free consultation.
109 THEATER LN Camden Wyoming, DE 19934
4 Beds
3 Baths
2,648 SqFt
Key Details
Sold Price $280,000
Property Type Single Family Home
Sub Type Detached
Listing Status Sold
Purchase Type For Sale
Square Footage 2,648 sqft
Price per Sqft $105
Subdivision Newells Creek
MLS Listing ID DEKT246004
Sold Date 05/27/21
Style Contemporary
Bedrooms 4
Full Baths 2
Half Baths 1
HOA Fees $20/ann
HOA Y/N Y
Abv Grd Liv Area 2,248
Originating Board BRIGHT
Year Built 2006
Annual Tax Amount $1,862
Tax Year 2020
Lot Size 8,320 Sqft
Acres 0.19
Lot Dimensions 73.69 x 112.90
Property Description
This 4 bedroom home is located in Newells Creek. It is within walking distance to a major shopping center or public transportation. The house features 4 bedrooms upstairs, which includes a huge MA bedroom with a walk-in closet, A standing shower as well as a tub, and double sinks in the Ma bathroom. There are 3 additional guest bedrooms, a guest bathroom, and 2 huge storage closets. The main floor consists out of an open floor plan Living room, dining room, kitchen combination in the shape of an L. The kitchen features a good amount of kitchen cabinets, a refrigerator, gas stove, dishwasher, and microwave, as well as a walk-in pantry. The laundry room is located between the kitchen and the 2 car garage. The glass sliding door allows you to walk out from the dining area onto the deck and into the finished backyard. The front door walks out onto a small but cozy front porch. The basement is partially finished and allows for more storage or living space. There is no Bathroom located in the basement, yet there is a room allotted that could be finished into another bathroom. The carpet will need to be replaced as it is simply old. Tenants are on-premises and are requiring at 72 hr written notice prior to the scheduled appointments.
Location
State DE
County Kent
Area Caesar Rodney (30803)
Zoning P
Rooms
Basement Heated, Partially Finished, Windows, Daylight, Partial
Interior
Interior Features Ceiling Fan(s), Combination Dining/Living, Combination Kitchen/Dining, Floor Plan - Open, Kitchen - Island, Pantry, Stall Shower, Tub Shower, Walk-in Closet(s)
Hot Water Natural Gas
Cooling Heat Pump(s)
Flooring Carpet, Ceramic Tile, Vinyl
Equipment Built-In Microwave, Built-In Range, Dishwasher, Dryer - Electric, Oven/Range - Gas, Water Heater, Washer
Fireplace N
Appliance Built-In Microwave, Built-In Range, Dishwasher, Dryer - Electric, Oven/Range - Gas, Water Heater, Washer
Heat Source Natural Gas
Exterior
Parking Features Garage - Front Entry, Garage Door Opener
Garage Spaces 5.0
Water Access N
Roof Type Composite
Accessibility None
Attached Garage 2
Total Parking Spaces 5
Garage Y
Building
Story 3
Sewer Public Sewer
Water Public
Architectural Style Contemporary
Level or Stories 3
Additional Building Above Grade, Below Grade
Structure Type Dry Wall
New Construction N
Schools
School District Caesar Rodney
Others
Pets Allowed N
Senior Community No
Tax ID NM-02-09404-02-0600-000
Ownership Fee Simple
SqFt Source Assessor
Acceptable Financing Cash, Conventional, FHA, VA
Listing Terms Cash, Conventional, FHA, VA
Financing Cash,Conventional,FHA,VA
Special Listing Condition Standard
Read Less
Want to know what your home might be worth? Contact us for a FREE valuation!

Our team is ready to help you sell your home for the highest possible price ASAP

Bought with Larry Linaweaver • Iron Valley Real Estate at The Beach






