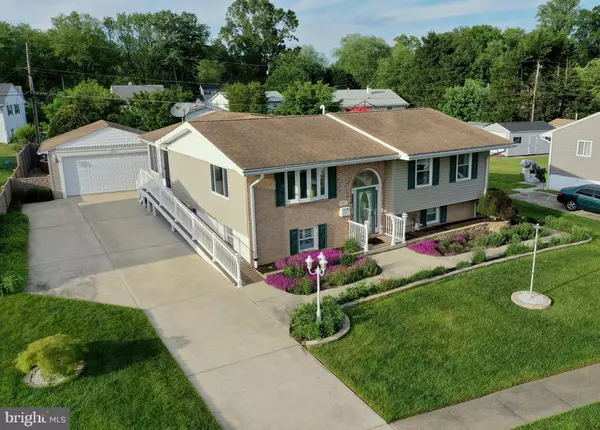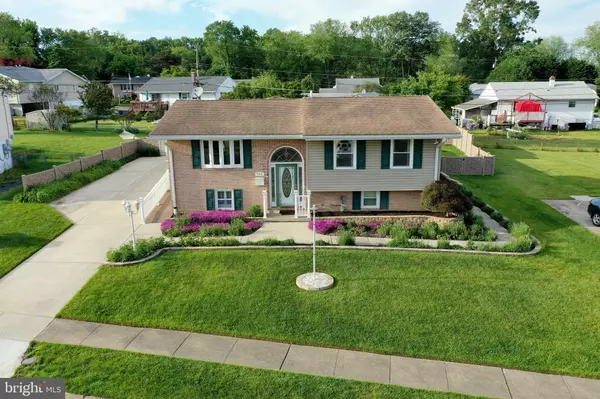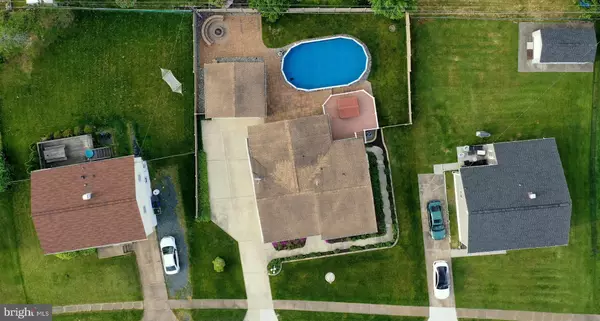$290,000
$269,900
7.4%For more information regarding the value of a property, please contact us for a free consultation.
605 LACEWOOD DR Edgewood, MD 21040
2 Beds
2 Baths
1,650 SqFt
Key Details
Sold Price $290,000
Property Type Single Family Home
Sub Type Detached
Listing Status Sold
Purchase Type For Sale
Square Footage 1,650 sqft
Price per Sqft $175
Subdivision Edge Mead
MLS Listing ID MDHR260696
Sold Date 07/09/21
Style Bi-level
Bedrooms 2
Full Baths 2
HOA Y/N N
Abv Grd Liv Area 1,130
Originating Board BRIGHT
Year Built 1964
Annual Tax Amount $2,126
Tax Year 2021
Lot Size 8,988 Sqft
Acres 0.21
Property Description
Homes like this one are an absolute one in a million! You will never want to leave your backyard this summer because it is literally a secret oasis!! You will notice this home as soon as you drive down the street with its stunning landscaping and lush green grass not to mention the oversized two car detached garage! You have two ways of entering this home, the front door or the side door with ramp. Once you enter you will instantly see the pride of ownership this home offers with gleaming hardwood floors throughout the main level, new tile in the entryway and intricate foyer chandelier and sconces. Walk into the large open living room that flows seamlessly into the dining area. Your eyes will go directly to the drop dead gorgeous kitchen with updates galore! Lets start with Kraftmaid cabinetry that goes to the ceiling for all the storage you could ever need, complete with spice rack and pantry cabinet with pull out drawers. Next you will see the granite countertops and stainless steel Kenmore Elite appliances as well as marble floors! There is still more to see when you walk out to your enormous sunroom with vaulted ceilings and the most picturesque view of paradise, that is the back yard. The exterior of this home is like no other with its large Trex deck that leads you to the refreshing above ground pool (liner replaced 2020) complete with hardwired landscape lighting. If you thought that was it you were wrong because you have to see the extensive paver hardscaping with its very own fire pit and seating wall, not to mention the privacy fence that comes with a lifetime warranty! As hard as it is to leave you still need to see more! Back inside you will go down the hall to the full bathroom that has all custom Kraftmaid cabinetry with soft close drawers, Corian countertops, beautiful ceramic tile on all walls and floors and finally a romantic pedestal tub. Next door is a large bedroom with lots of natural light and then the huge primary bedroom. Head downstairs to the show stopping basement rec room that is sure to please everyone! Complete with striking tile floors, surround sound and wainscoting with ledge. The full bathroom will also take your breath away with its tile patterns, built in shower seat and niche, marble vanity top and glass shower doors. Also, on this level you will find laundry, an extra fridge and utility room with storage. This home is not going to disappoint!
Location
State MD
County Harford
Zoning R3
Rooms
Basement Partially Finished, Walkout Stairs
Main Level Bedrooms 2
Interior
Interior Features Ceiling Fan(s), Combination Kitchen/Dining, Combination Dining/Living, Upgraded Countertops, Crown Moldings, Wainscotting, Wood Floors
Hot Water Electric
Heating Forced Air
Cooling Central A/C
Equipment Built-In Microwave, Dishwasher, Dryer, Exhaust Fan, Refrigerator, Stainless Steel Appliances, Stove, Washer, Water Heater - Tankless
Appliance Built-In Microwave, Dishwasher, Dryer, Exhaust Fan, Refrigerator, Stainless Steel Appliances, Stove, Washer, Water Heater - Tankless
Heat Source Natural Gas
Exterior
Parking Features Garage - Front Entry
Garage Spaces 2.0
Fence Decorative
Pool Above Ground
Water Access N
Accessibility Ramp - Main Level
Total Parking Spaces 2
Garage Y
Building
Story 2
Sewer Public Sewer
Water Public
Architectural Style Bi-level
Level or Stories 2
Additional Building Above Grade, Below Grade
New Construction N
Schools
School District Harford County Public Schools
Others
Senior Community No
Tax ID 1301112341
Ownership Fee Simple
SqFt Source Assessor
Special Listing Condition Standard
Read Less
Want to know what your home might be worth? Contact us for a FREE valuation!

Our team is ready to help you sell your home for the highest possible price ASAP

Bought with DeLane S Lewis • Lewis Real Estate Group, LLC





