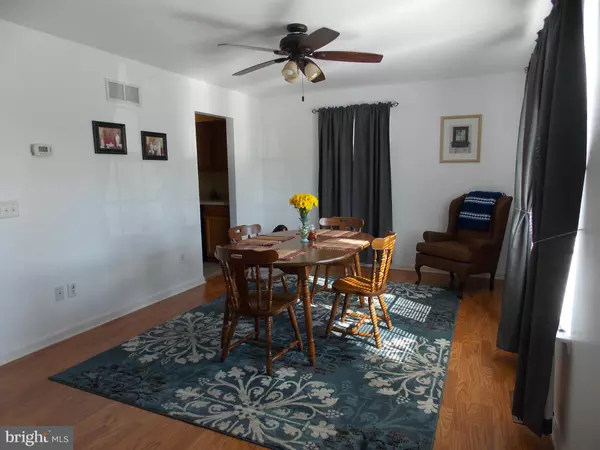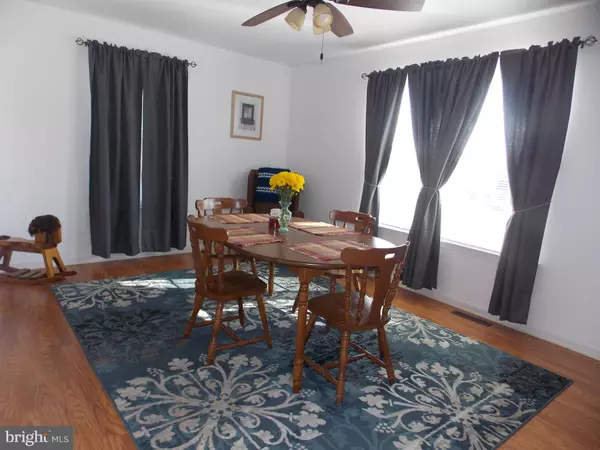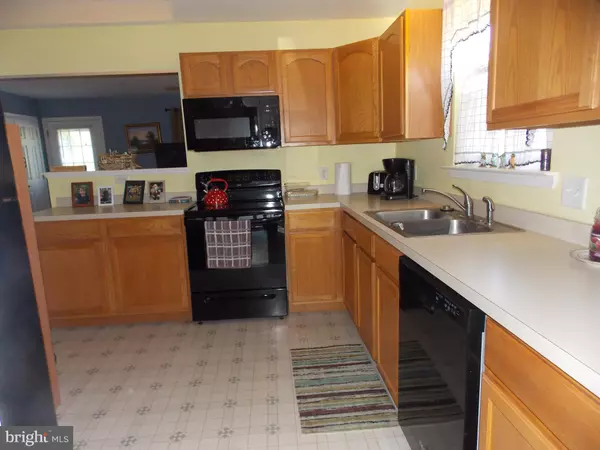$205,000
$190,000
7.9%For more information regarding the value of a property, please contact us for a free consultation.
65 MORIARTY ST Dover, DE 19901
3 Beds
2 Baths
1,554 SqFt
Key Details
Sold Price $205,000
Property Type Townhouse
Sub Type End of Row/Townhouse
Listing Status Sold
Purchase Type For Sale
Square Footage 1,554 sqft
Price per Sqft $131
Subdivision Stoney Creek
MLS Listing ID DEKT2003870
Sold Date 12/21/21
Style Traditional
Bedrooms 3
Full Baths 1
Half Baths 1
HOA Y/N N
Abv Grd Liv Area 1,554
Originating Board BRIGHT
Year Built 2005
Annual Tax Amount $1,685
Tax Year 2021
Lot Size 8,276 Sqft
Acres 0.19
Property Description
This end unit townhome has been lovingly cared for by the original owner. It features 3 bedrooms and 1 full bath upstairs. On the main level you will find the kitchen with numerous cabinets and counter space which is open to the living room that leads out to the deck to enjoy your morning coffee or to relax after a long day. To complete the main level there's a dining room and a half bath. The basement is waiting for your ideas in how to best utilize this space.
Location
State DE
County Kent
Area Capital (30802)
Zoning RG3
Rooms
Other Rooms Living Room, Dining Room, Bedroom 2, Bedroom 3, Kitchen, Bedroom 1
Basement Unfinished
Interior
Hot Water Electric
Heating Forced Air
Cooling Ceiling Fan(s), Central A/C
Heat Source Natural Gas
Exterior
Exterior Feature Deck(s)
Garage Spaces 2.0
Water Access N
Accessibility None
Porch Deck(s)
Total Parking Spaces 2
Garage N
Building
Story 2
Foundation Block
Sewer Public Sewer
Water Public
Architectural Style Traditional
Level or Stories 2
Additional Building Above Grade, Below Grade
New Construction N
Schools
School District Capital
Others
Senior Community No
Tax ID 2 05 07707 01 3100 000
Ownership Fee Simple
SqFt Source Estimated
Acceptable Financing Cash, Conventional, FHA, VA
Listing Terms Cash, Conventional, FHA, VA
Financing Cash,Conventional,FHA,VA
Special Listing Condition Standard
Read Less
Want to know what your home might be worth? Contact us for a FREE valuation!

Our team is ready to help you sell your home for the highest possible price ASAP

Bought with Robert J McGriffin • EXP Realty, LLC





