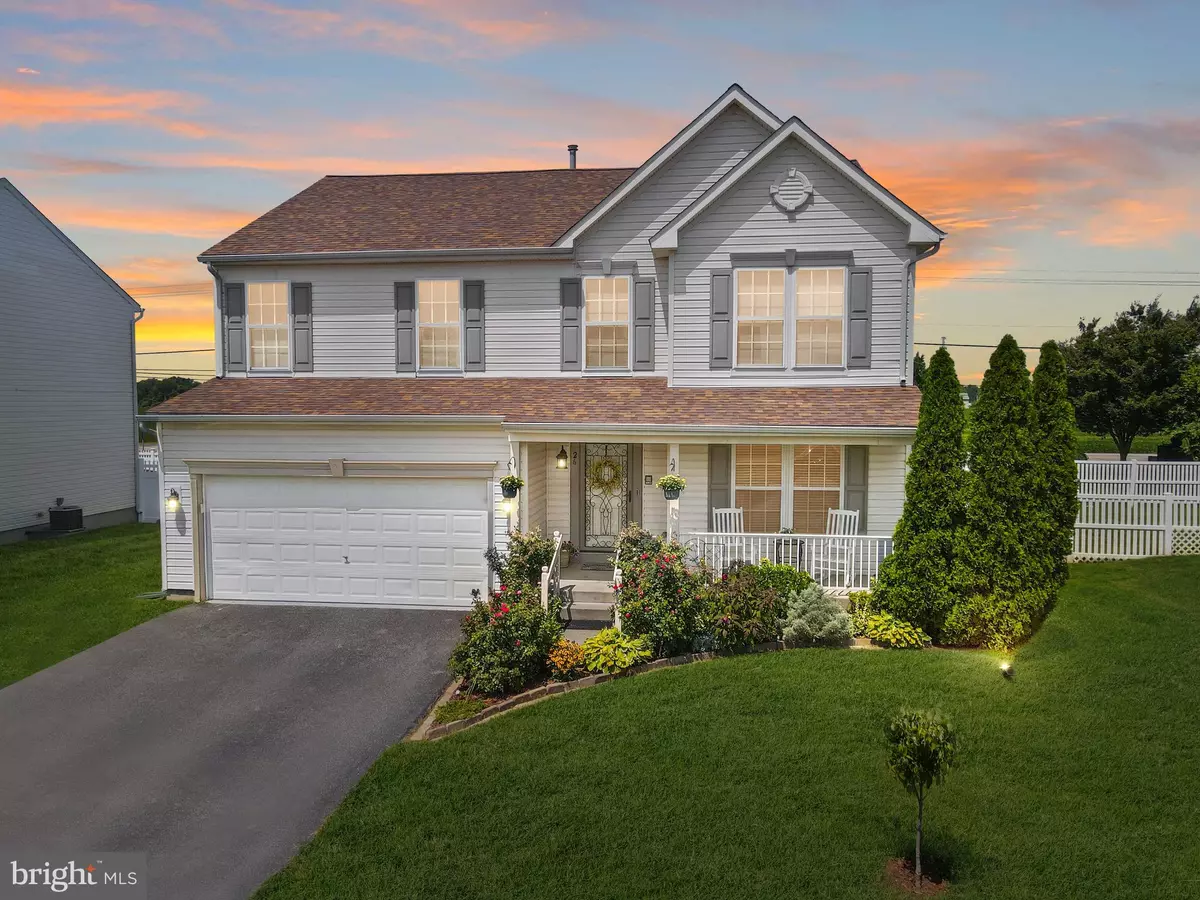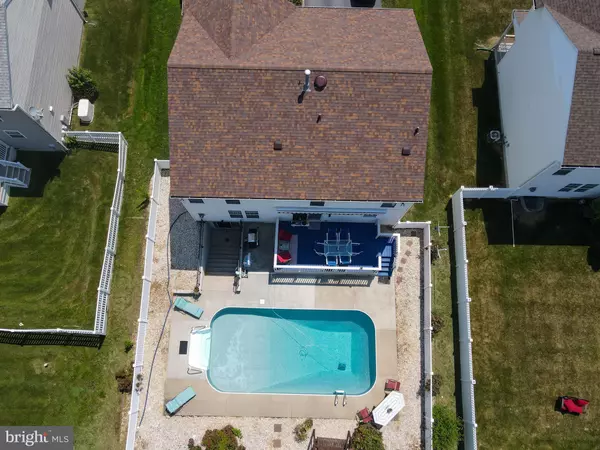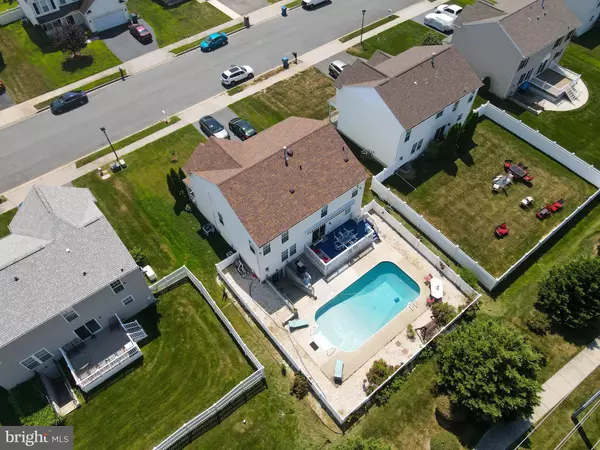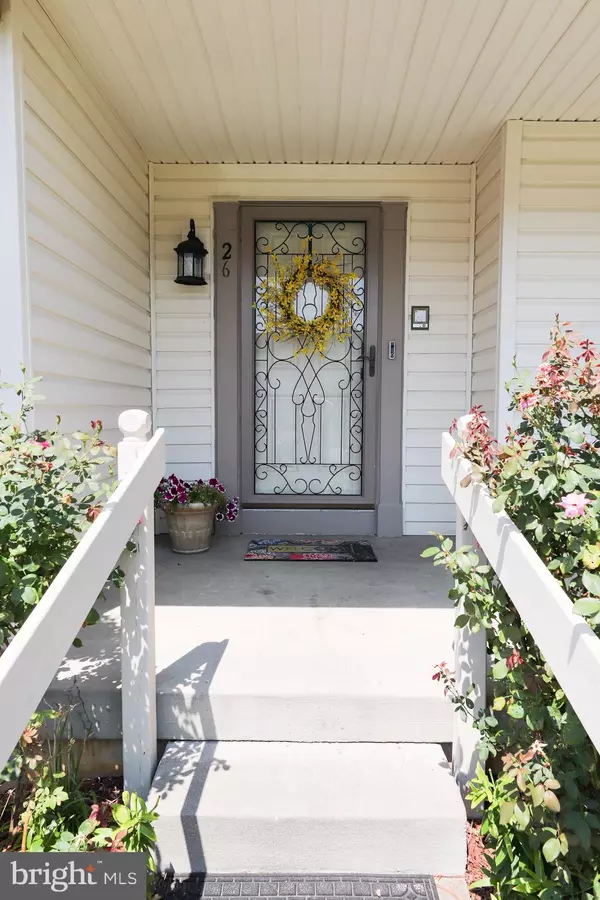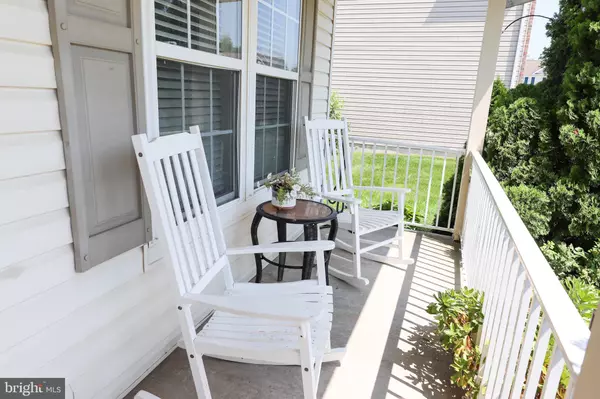$375,000
$389,750
3.8%For more information regarding the value of a property, please contact us for a free consultation.
26 THEATER LN Camden Wyoming, DE 19934
5 Beds
4 Baths
2,893 SqFt
Key Details
Sold Price $375,000
Property Type Single Family Home
Sub Type Detached
Listing Status Sold
Purchase Type For Sale
Square Footage 2,893 sqft
Price per Sqft $129
Subdivision Newells Creek
MLS Listing ID DEKT2001814
Sold Date 11/15/21
Style Colonial
Bedrooms 5
Full Baths 3
Half Baths 1
HOA Fees $10/ann
HOA Y/N Y
Abv Grd Liv Area 2,272
Originating Board BRIGHT
Year Built 2006
Annual Tax Amount $2,116
Tax Year 2021
Lot Size 9,583 Sqft
Acres 0.22
Lot Dimensions 66.00 x 145.82
Property Description
A rare second chance to take a look at this property that is back on the market! Welcome to Newell's Creek - Here you have one of the largest homes in the community complete with 5 bedrooms, an in-ground pool and full basement with interior access and exterior walk out with wide steps to the backyard/pool area. You won't believe the space inside! Step into the wide foyer from the covered front porch, to the right you enter through french doors to a sitting area/home office, straight back you have a spacious living room with fireplace that opens up to the kitchen and dining area with slider leading to the back deck. The kitchen is highlighted with granite countertops, a center island and pantry closet. The first floor also includes a powder room just off the foyer and a separate laundry room that connects to the two car attached garage. Head downstairs to the full basement that has been finished to create a great entertaining space with full bathroom and additional unfinished storage closet area. The upper level of the home hosts all five bedrooms, including the expansive owner's suite with vaulted ceiling and ensuite with separate tub and stall shower, walk in closet and double sink vanity. Enjoy all this home has to offer inside & out - gorgeous sunsets can be viewed from the back deck that overlook the field across the street. End the summer right with a pool party in this well maintained in ground pool with 8ft deep end. Call to schedule your private tour today!
Location
State DE
County Kent
Area Caesar Rodney (30803)
Zoning NA
Rooms
Other Rooms Living Room, Dining Room, Primary Bedroom, Bedroom 2, Bedroom 3, Bedroom 4, Bedroom 5, Kitchen, Basement, Foyer, Laundry, Office, Storage Room, Primary Bathroom, Full Bath, Half Bath
Basement Interior Access, Outside Entrance, Partially Finished, Sump Pump, Full, Improved
Interior
Interior Features Carpet, Ceiling Fan(s), Dining Area, Kitchen - Island, Pantry, Primary Bath(s), Soaking Tub, Stall Shower, Tub Shower, Upgraded Countertops, Walk-in Closet(s), Recessed Lighting
Hot Water Natural Gas
Heating Forced Air
Cooling Central A/C
Flooring Carpet, Other, Tile/Brick, Hardwood
Fireplaces Number 1
Equipment Oven/Range - Electric, Range Hood, Refrigerator, Disposal, Dishwasher, Microwave, Water Heater
Fireplace Y
Window Features Screens
Appliance Oven/Range - Electric, Range Hood, Refrigerator, Disposal, Dishwasher, Microwave, Water Heater
Heat Source Natural Gas
Laundry Has Laundry, Main Floor
Exterior
Exterior Feature Porch(es), Deck(s), Patio(s)
Parking Features Garage Door Opener, Garage - Front Entry
Garage Spaces 6.0
Fence Rear, Fully
Pool In Ground
Water Access N
Roof Type Architectural Shingle
Accessibility 2+ Access Exits
Porch Porch(es), Deck(s), Patio(s)
Attached Garage 2
Total Parking Spaces 6
Garage Y
Building
Lot Description Front Yard, Rear Yard
Story 3
Sewer Public Sewer
Water Public
Architectural Style Colonial
Level or Stories 3
Additional Building Above Grade, Below Grade
Structure Type Vaulted Ceilings,Dry Wall
New Construction N
Schools
School District Caesar Rodney
Others
Senior Community No
Tax ID NM-02-09404-02-2700-000
Ownership Fee Simple
SqFt Source Assessor
Security Features Carbon Monoxide Detector(s),Smoke Detector,Security System
Acceptable Financing Cash, Conventional, FHA, USDA, VA
Listing Terms Cash, Conventional, FHA, USDA, VA
Financing Cash,Conventional,FHA,USDA,VA
Special Listing Condition Standard
Read Less
Want to know what your home might be worth? Contact us for a FREE valuation!

Our team is ready to help you sell your home for the highest possible price ASAP

Bought with Shirley Douglas • Tri-County Realty


