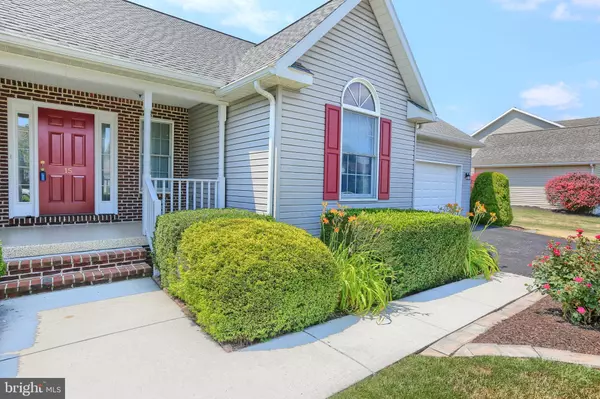$311,000
$299,900
3.7%For more information regarding the value of a property, please contact us for a free consultation.
15 E EPPLEY DR Carlisle, PA 17015
3 Beds
3 Baths
1,671 SqFt
Key Details
Sold Price $311,000
Property Type Single Family Home
Sub Type Detached
Listing Status Sold
Purchase Type For Sale
Square Footage 1,671 sqft
Price per Sqft $186
Subdivision Forgedale Crossing
MLS Listing ID PACB125322
Sold Date 08/21/20
Style Ranch/Rambler
Bedrooms 3
Full Baths 2
Half Baths 1
HOA Fees $10/ann
HOA Y/N Y
Abv Grd Liv Area 1,671
Originating Board BRIGHT
Year Built 1997
Annual Tax Amount $3,301
Tax Year 2020
Lot Size 0.340 Acres
Acres 0.34
Property Description
Absolute Pristine, ready to move in Ranch home located in Forgedale Farm. This is the type of home that when you pull up out front, you can tell this home was taken care of meticulously over the years. Walk-in the front door and you are greeted with a large entryway with a hardwood floor and well thought out hall closets, walking forward leads to a large family room featuring a natural gas fireplace that is the focal point of the room. The eat-in kitchen features a tasteful pretty kitchen and enough room for a kitchen table to overlook the flat well-landscaped backyard. Don't forget about the large pantry that is situated between the kitchen and the formal dining room. Off of the kitchen is the convenient laundry room and you turn the corner and are lead back to the primary suite with a large walk-in closet, en suite, and your own private entrance to the outside deck that would be perfect for a hot tub. Also, note there is a natural gas hook up for your grill. On the opposite side of the home, there are two large bedrooms and a hall bath and again, this home is not short on closets and you will love how they are conveniently placed throughout the home. Drumroll please... it has a finished basement with a bathroom. PLEASE NOTE THAT PICTURES OF THE BASEMENT PHOTOS ARE DELAYED, WE WILL BE UPDATING SHORTLY. Enjoy!
Location
State PA
County Cumberland
Area South Middleton Twp (14440)
Zoning RESIDENTIAL
Rooms
Basement Full
Main Level Bedrooms 3
Interior
Hot Water Natural Gas
Heating Forced Air
Cooling Central A/C
Fireplaces Number 1
Fireplace Y
Heat Source Natural Gas
Exterior
Parking Features Garage - Front Entry
Garage Spaces 2.0
Water Access N
Accessibility None
Attached Garage 2
Total Parking Spaces 2
Garage Y
Building
Story 1
Sewer Public Sewer
Water Public
Architectural Style Ranch/Rambler
Level or Stories 1
Additional Building Above Grade, Below Grade
New Construction N
Schools
High Schools Boiling Springs
School District South Middleton
Others
HOA Fee Include Common Area Maintenance
Senior Community No
Tax ID 40-10-0636-160
Ownership Fee Simple
SqFt Source Assessor
Special Listing Condition Standard
Read Less
Want to know what your home might be worth? Contact us for a FREE valuation!

Our team is ready to help you sell your home for the highest possible price ASAP

Bought with Jennifer J White • Howard Hanna Company-Camp Hill





