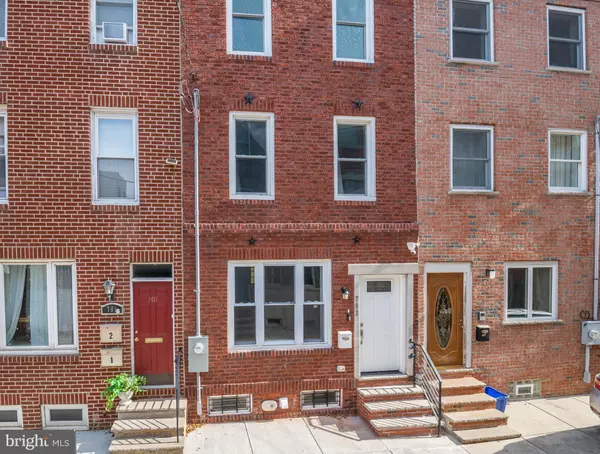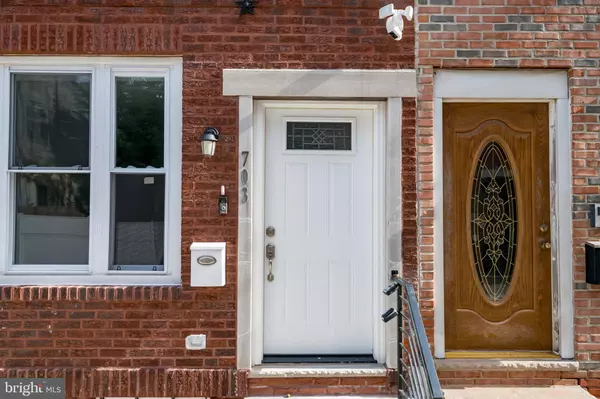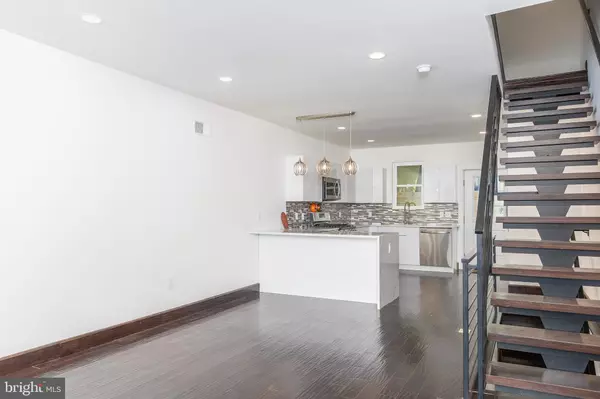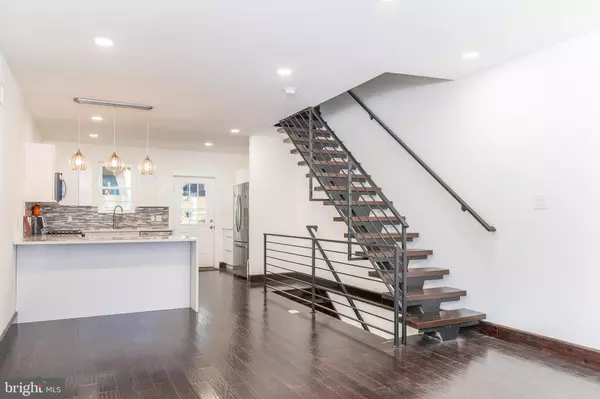$685,000
$712,000
3.8%For more information regarding the value of a property, please contact us for a free consultation.
703 S MOLE ST Philadelphia, PA 19146
4 Beds
3 Baths
2,390 SqFt
Key Details
Sold Price $685,000
Property Type Townhouse
Sub Type Interior Row/Townhouse
Listing Status Sold
Purchase Type For Sale
Square Footage 2,390 sqft
Price per Sqft $286
Subdivision Graduate Hospital
MLS Listing ID PAPH2042282
Sold Date 01/31/22
Style Straight Thru
Bedrooms 4
Full Baths 3
HOA Y/N N
Abv Grd Liv Area 2,390
Originating Board BRIGHT
Year Built 1949
Annual Tax Amount $6,655
Tax Year 2021
Lot Size 667 Sqft
Acres 0.02
Lot Dimensions 15.50 x 43.00
Property Description
An extraordinary addition to the continued renewal of South Philly, this fully rehabbed home offers quality construction, high-end finishes, amazing location, a quiet street and stunning center city views from your rooftop deck. The home offers four full bedrooms and 3 bathrooms. The entire third floor is a dedicated master suite with bedroom, walk-in closet, bathroom and office. Nothing was overlooked, no corners were cut, in the rebuilding of this spacious townhouse. Featuring all new mechanical systems, windows, roof, appliances, wiring and plumbing, there is nothing left to do but move in. Even the smallest details were considered, such as smart-home wiring, water-efficient toilets, 2x6 framing and more. The seller is offering a home warranty with the property, giving total peace of mind to you, the new owner of this beauty. A ten-year tax abatement is in place as well.
Then there is the location, a block and a half off Broad Street, you are a 10 minute walk to the Kimmel, Suzanne Roberts theater, excellent public and private hospitals, an abundance of restaurants, Sprouts Market, Lombard South SEPTA station and so much more. This is the best of urban living.
Location
State PA
County Philadelphia
Area 19146 (19146)
Zoning RSA5
Direction West
Rooms
Other Rooms Living Room, Bedroom 2, Kitchen, Den, Bedroom 1, Laundry, Office, Bathroom 1
Basement Full, Fully Finished
Interior
Interior Features Combination Dining/Living, Floor Plan - Open, Kitchen - Gourmet, Walk-in Closet(s)
Hot Water Electric
Heating Forced Air
Cooling Central A/C
Equipment Built-In Microwave, Dishwasher, Disposal, Dryer - Electric, Dual Flush Toilets, Oven - Self Cleaning, Oven/Range - Gas, Range Hood, Refrigerator, Stainless Steel Appliances, Washer - Front Loading, Water Heater
Fireplace N
Window Features Energy Efficient
Appliance Built-In Microwave, Dishwasher, Disposal, Dryer - Electric, Dual Flush Toilets, Oven - Self Cleaning, Oven/Range - Gas, Range Hood, Refrigerator, Stainless Steel Appliances, Washer - Front Loading, Water Heater
Heat Source Natural Gas
Laundry Basement, Upper Floor
Exterior
Utilities Available Cable TV, Phone
Water Access N
Accessibility None
Garage N
Building
Story 3
Foundation Brick/Mortar, Permanent
Sewer Public Sewer
Water Public
Architectural Style Straight Thru
Level or Stories 3
Additional Building Above Grade, Below Grade
Structure Type Dry Wall
New Construction Y
Schools
School District The School District Of Philadelphia
Others
Senior Community No
Tax ID 301286100
Ownership Fee Simple
SqFt Source Assessor
Security Features Exterior Cameras
Acceptable Financing Cash, Conventional
Listing Terms Cash, Conventional
Financing Cash,Conventional
Special Listing Condition Standard
Read Less
Want to know what your home might be worth? Contact us for a FREE valuation!

Our team is ready to help you sell your home for the highest possible price ASAP

Bought with Ty Martin • Keller Williams Main Line





