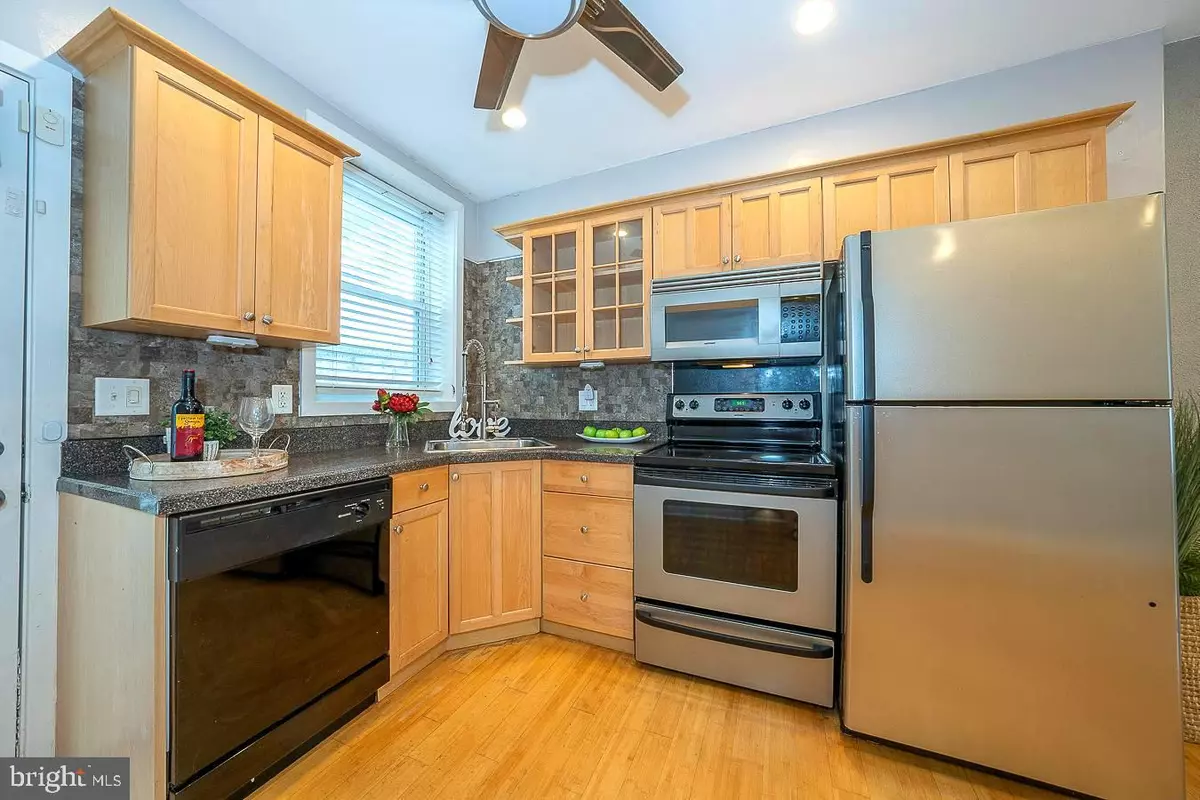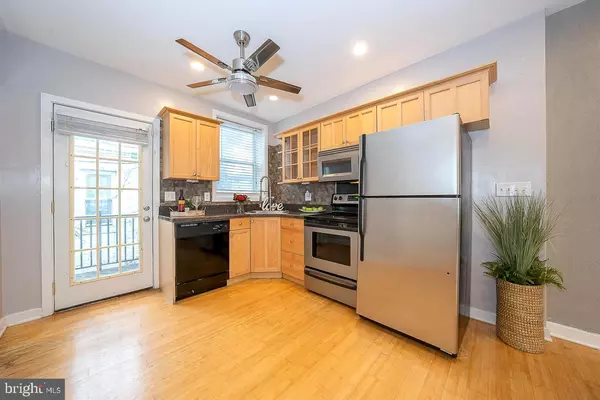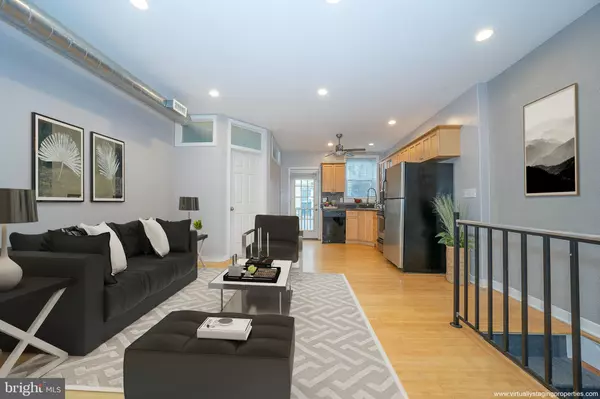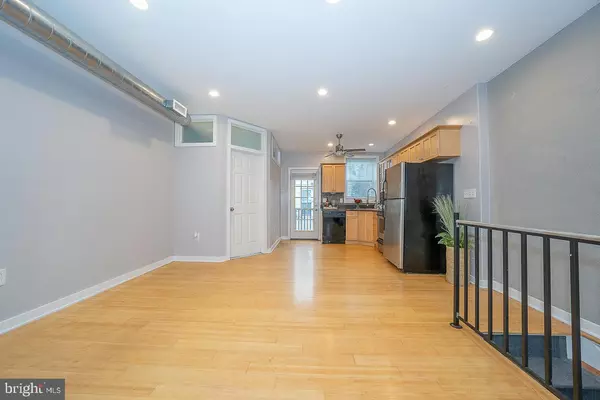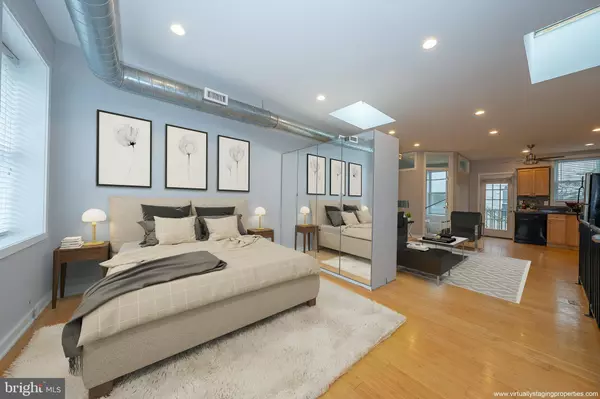$225,000
$225,000
For more information regarding the value of a property, please contact us for a free consultation.
1516 CATHARINE ST #5 Philadelphia, PA 19146
1 Bath
634 SqFt
Key Details
Sold Price $225,000
Property Type Condo
Sub Type Condo/Co-op
Listing Status Sold
Purchase Type For Sale
Square Footage 634 sqft
Price per Sqft $354
Subdivision Graduate Hospital
MLS Listing ID PAPH2001241
Sold Date 11/13/21
Style Carriage House
Full Baths 1
Condo Fees $130/mo
HOA Y/N N
Abv Grd Liv Area 634
Originating Board BRIGHT
Year Built 1900
Annual Tax Amount $2,068
Tax Year 2021
Lot Dimensions 0.00 x 0.00
Property Description
Welcome to 1516 Catharine Street Unit #5, a quaint condo with character and charm. This fabulous condo is bright, with bamboo hardwood floors, a large deck, central air/central heat, stack washer/dryer in unit, two ceiling skylights, and recessed lighting throughout. Located on the second level with an upgraded full kitchen and a Juliet door in the front. Nice open bedroom area with a full closet. There is a large storage area with two additional closets. Conveniently located in the exciting Graduate Hospital area, within walking distance to Sprouts, and all local favorites. A few blocks away from the Kimmel Center, Academy of music, restaurants, shops, and all that center city has to offer! Live just minutes from financial offices, and medical centers. Find your perfect work/life balance in a neighborhood that connects you to the best the city has to offer. Close walking distance to all center city hospitals, and easy access to public transportation. Easy access to 95 and 76.
Directions:
From I-76 E., Merge onto I-676 E/US-30 E via EXIT 344 on the left toward Central Phila, Take the exit toward Broad Street/Central Phila. Keep right to take the 15th Street ramp toward Central Phila. Turn right onto N 15th St.Turn right onto Catharine St. 1516 CATHARINE ST is on the left. The entrance to the condo is behind Catharine Street facing Webster Street.
Location
State PA
County Philadelphia
Area 19146 (19146)
Zoning RM1
Rooms
Other Rooms Living Room, Kitchen, Bedroom 1, Bathroom 1
Interior
Interior Features Ceiling Fan(s), Combination Dining/Living, Efficiency, Exposed Beams, Kitchen - Eat-In, Skylight(s), Wood Floors
Hot Water Electric
Heating Forced Air
Cooling Central A/C, Ceiling Fan(s)
Equipment Dishwasher, Dryer, Built-In Microwave, Disposal, Oven - Self Cleaning, Refrigerator, Stove, Washer, Water Heater
Appliance Dishwasher, Dryer, Built-In Microwave, Disposal, Oven - Self Cleaning, Refrigerator, Stove, Washer, Water Heater
Heat Source Electric
Laundry Dryer In Unit, Washer In Unit
Exterior
Exterior Feature Balcony
Utilities Available Cable TV Available, Phone Available
Amenities Available None
Water Access N
Accessibility None
Porch Balcony
Garage N
Building
Story 2
Unit Features Garden 1 - 4 Floors
Sewer Public Sewer
Water Public
Architectural Style Carriage House
Level or Stories 2
Additional Building Above Grade, Below Grade
New Construction N
Schools
School District The School District Of Philadelphia
Others
Pets Allowed Y
HOA Fee Include Common Area Maintenance,Water,Trash,Snow Removal,Sewer,Management
Senior Community No
Tax ID 888303128
Ownership Condominium
Acceptable Financing Conventional, Cash
Listing Terms Conventional, Cash
Financing Conventional,Cash
Special Listing Condition Standard
Pets Allowed No Pet Restrictions
Read Less
Want to know what your home might be worth? Contact us for a FREE valuation!

Our team is ready to help you sell your home for the highest possible price ASAP

Bought with Danielle M. Fiorelli • KW Philly

