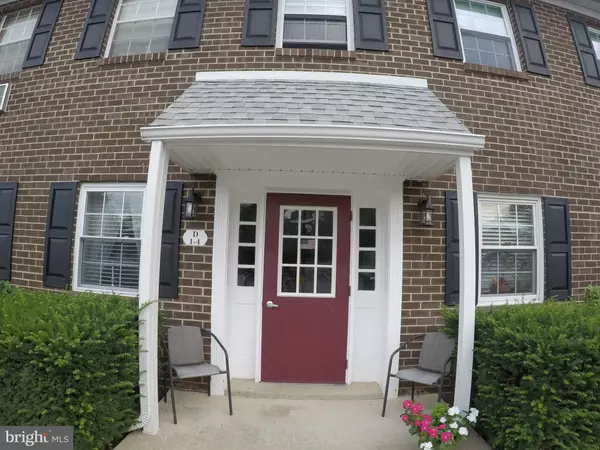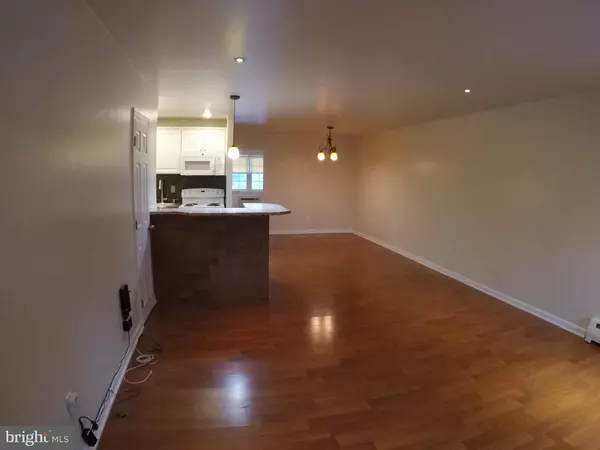$110,000
$110,000
For more information regarding the value of a property, please contact us for a free consultation.
4701 PENNELL RD #D4 Aston, PA 19014
1 Bed
1 Bath
840 SqFt
Key Details
Sold Price $110,000
Property Type Condo
Sub Type Condo/Co-op
Listing Status Sold
Purchase Type For Sale
Square Footage 840 sqft
Price per Sqft $130
Subdivision Aston Arms
MLS Listing ID PADE2004308
Sold Date 09/15/21
Style Colonial
Bedrooms 1
Full Baths 1
Condo Fees $271/mo
HOA Y/N N
Abv Grd Liv Area 840
Originating Board BRIGHT
Year Built 1957
Annual Tax Amount $2,270
Tax Year 2021
Property Description
This immaculate condo could be yours. Ready to move in immediately, no upgrades needed.
The condo has just been freshly painted, new shades in the bedroom, new thermostat, new screens in all of the windows, LED recessed lighting, and a new microwave. This unit has a custom breakfast bar with a ceramic top that seats 3. Extra cabinets in the kitchen including a corner lazy susan will maximize your storage space. Walk in coat closet. Custom tile on the bathroom floors, shower and walls. In the bedroom you will find plenty of space and storage in the 2 large closets complete with sliding glass doors. Laundry and storage is just a few steps away in the basement of the "D" building. Close to all major highways and transportation. This one wont last, make your showing appointment now!
Location
State PA
County Delaware
Area Aston Twp (10402)
Zoning R-50
Rooms
Basement Partial
Main Level Bedrooms 1
Interior
Hot Water Oil
Heating Hot Water
Cooling Wall Unit
Flooring Carpet, Wood, Ceramic Tile
Fireplace N
Heat Source Oil
Laundry Basement
Exterior
Amenities Available Swimming Pool
Water Access N
Roof Type Pitched
Accessibility None
Garage N
Building
Story 1
Unit Features Garden 1 - 4 Floors
Sewer Public Sewer
Water Public
Architectural Style Colonial
Level or Stories 1
Additional Building Above Grade
New Construction N
Schools
Middle Schools Northley
High Schools Sun Valley
School District Penn-Delco
Others
Pets Allowed N
HOA Fee Include Pool(s),Common Area Maintenance,Ext Bldg Maint,Lawn Maintenance,Snow Removal,Trash,Heat,Water,Sewer,Parking Fee,Insurance
Senior Community No
Tax ID 02-00-01920-40
Ownership Condominium
Acceptable Financing Conventional, Cash
Listing Terms Conventional, Cash
Financing Conventional,Cash
Special Listing Condition Standard
Read Less
Want to know what your home might be worth? Contact us for a FREE valuation!

Our team is ready to help you sell your home for the highest possible price ASAP

Bought with Gary A Mercer Sr. • KW Greater West Chester






