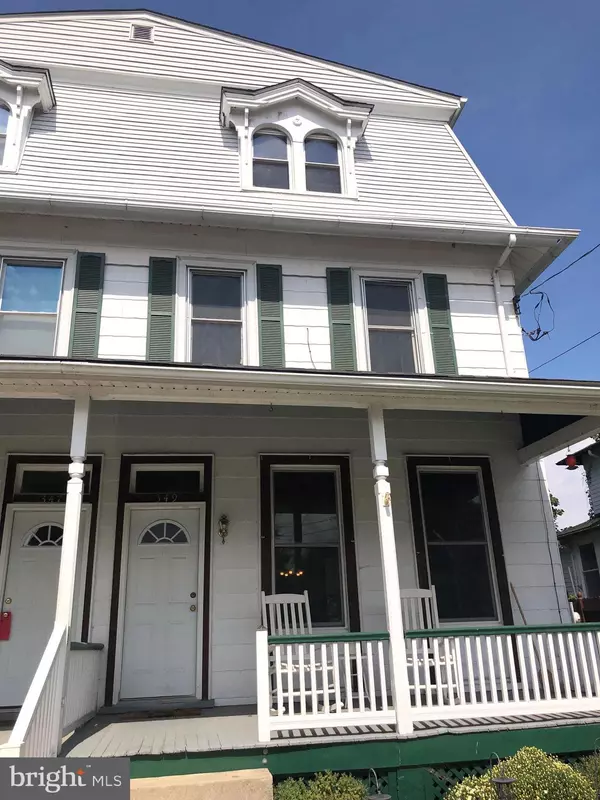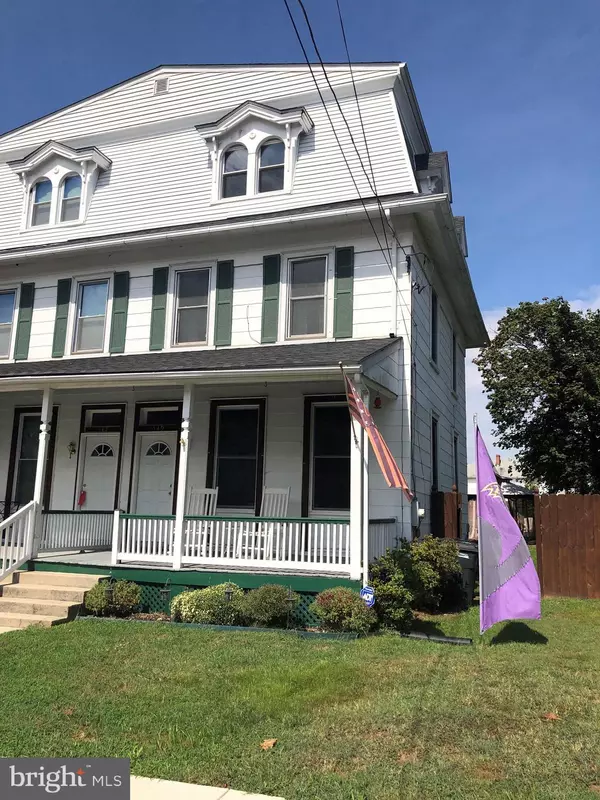$184,500
$184,500
For more information regarding the value of a property, please contact us for a free consultation.
349 ELM ST Perryville, MD 21903
5 Beds
2 Baths
2,032 SqFt
Key Details
Sold Price $184,500
Property Type Single Family Home
Sub Type Detached
Listing Status Sold
Purchase Type For Sale
Square Footage 2,032 sqft
Price per Sqft $90
Subdivision None Dev
MLS Listing ID MDCC166066
Sold Date 02/14/20
Style Colonial
Bedrooms 5
Full Baths 2
HOA Y/N N
Abv Grd Liv Area 2,032
Originating Board BRIGHT
Year Built 1875
Annual Tax Amount $2,195
Tax Year 2018
Lot Size 4,574 Sqft
Acres 0.11
Lot Dimensions x 0.00
Property Description
Amazing 1/2 duplex walk to the river! Plenty of space for the growing family with over 2000+ square feet of comfortable living. This home has 4 large bedrooms plus a loft that could be a 5th bedroom with simple addition of a closet, 2 full baths, Formal dining room and living room with hardwood floors , this home has character that has been preserved modernized and is just a wonderful home. The Kitchen is fully equipped and all appliances stay. Bedroom level 1 laundry room has a washer and dryer that stay. There is a loft that can be a huge playroom, storage room or craft space. You have a boat launch just a couple minutes away, Amtrak is walking distance as well as fishing off the town pier. Did I mention the private backyard with a fish pond and gazebo plus a huge shed! Very private too. USDA/VA/FHA okay here, be in before the Holidays!
Location
State MD
County Cecil
Zoning TC
Direction Southeast
Rooms
Other Rooms Living Room, Dining Room, Bedroom 2, Bedroom 3, Bedroom 4, Kitchen, Foyer, Bedroom 1, Laundry, Loft, Bathroom 1
Basement Other
Interior
Interior Features Breakfast Area, Ceiling Fan(s), Crown Moldings, Floor Plan - Traditional, Kitchen - Eat-In, Kitchen - Island, Kitchen - Table Space, Tub Shower, Wainscotting, Wood Floors, Formal/Separate Dining Room
Heating Heat Pump(s)
Cooling Central A/C, Ceiling Fan(s), Zoned
Equipment Dishwasher, Dryer, Exhaust Fan, Microwave, Refrigerator, Oven/Range - Electric, Washer, Water Heater
Fireplace N
Window Features Double Hung,Low-E
Appliance Dishwasher, Dryer, Exhaust Fan, Microwave, Refrigerator, Oven/Range - Electric, Washer, Water Heater
Heat Source Electric
Laundry Upper Floor
Exterior
Water Access N
Accessibility None
Garage N
Building
Lot Description Private, Rear Yard
Story 3+
Foundation Stone
Sewer Public Sewer
Water Public
Architectural Style Colonial
Level or Stories 3+
Additional Building Above Grade, Below Grade
New Construction N
Schools
School District Cecil County Public Schools
Others
Pets Allowed Y
Senior Community No
Tax ID 07-019238
Ownership Fee Simple
SqFt Source Assessor
Acceptable Financing FHA, USDA, VA, Conventional
Listing Terms FHA, USDA, VA, Conventional
Financing FHA,USDA,VA,Conventional
Special Listing Condition Standard
Pets Allowed No Pet Restrictions
Read Less
Want to know what your home might be worth? Contact us for a FREE valuation!

Our team is ready to help you sell your home for the highest possible price ASAP

Bought with Edward C Rybczynski • Integrity Real Estate





