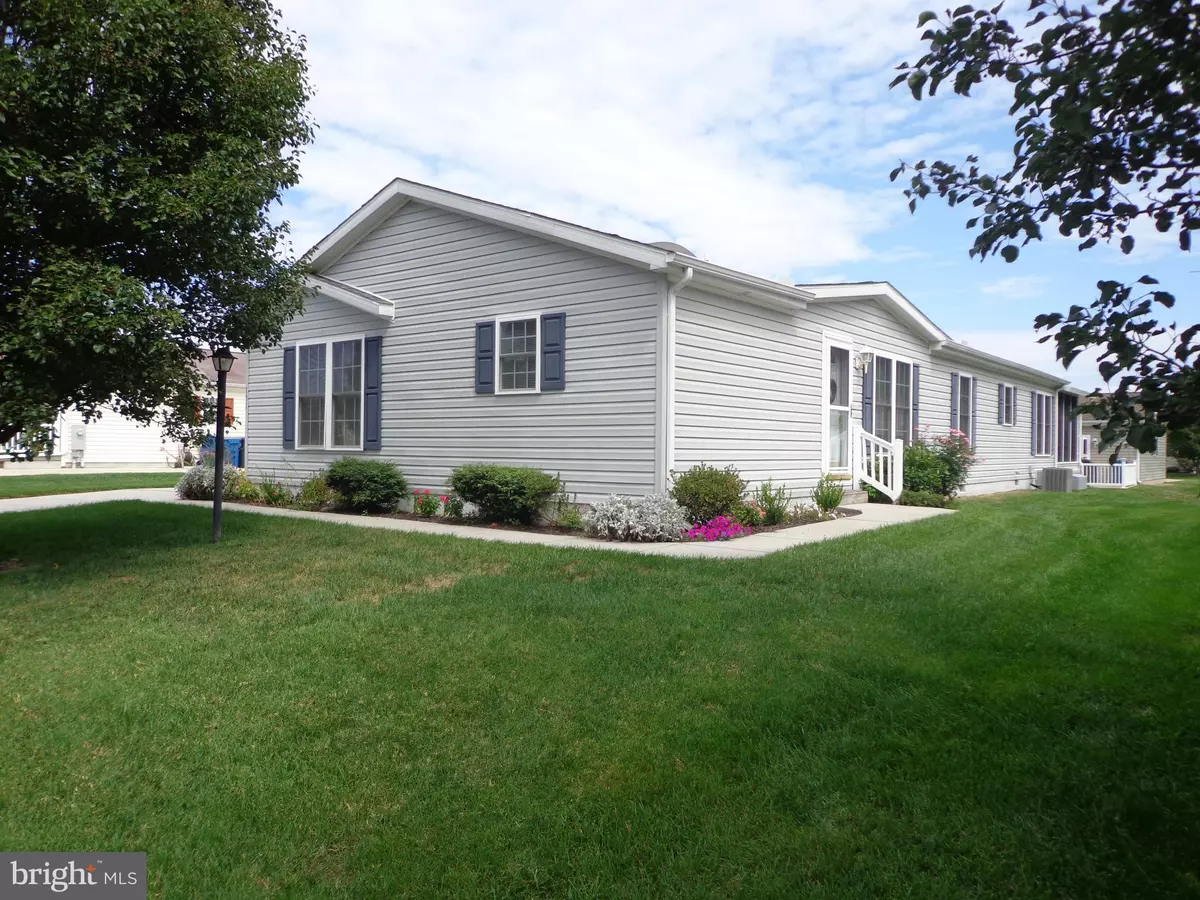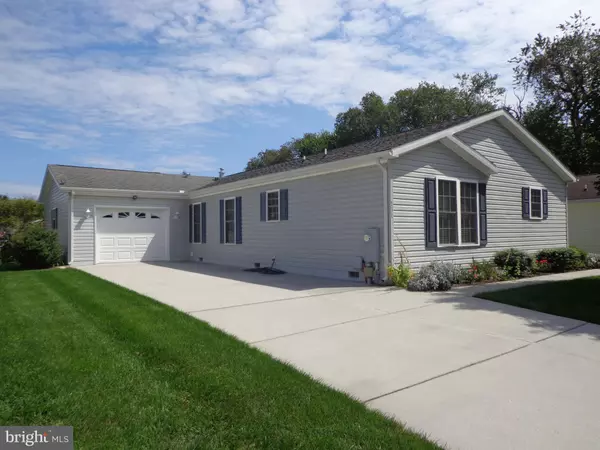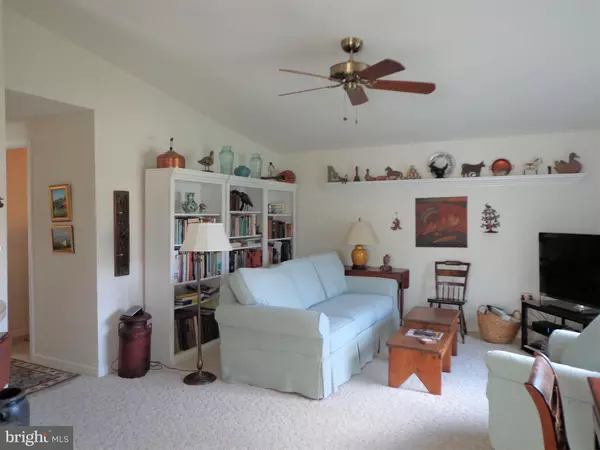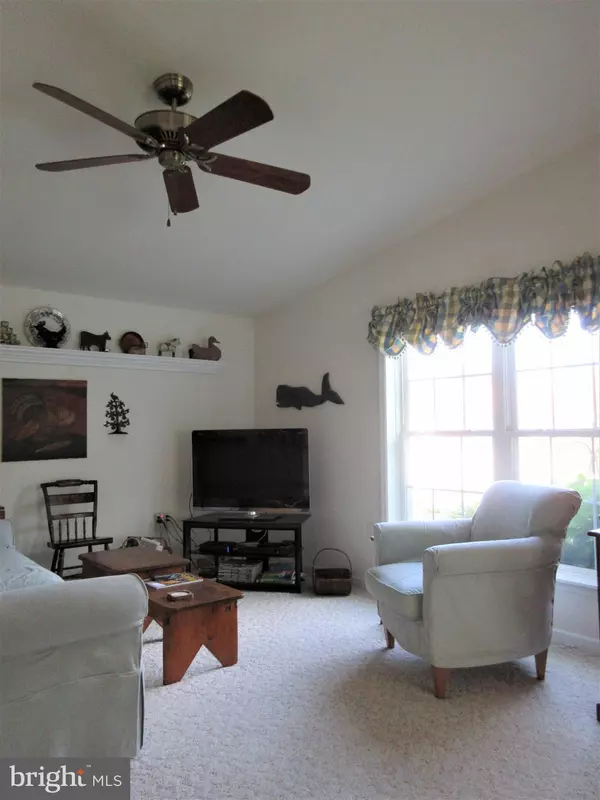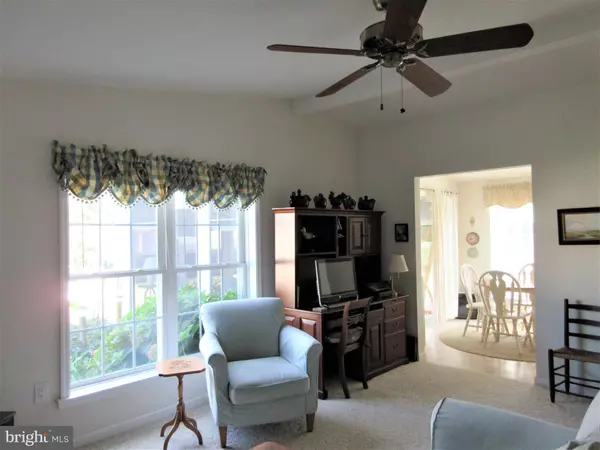$133,500
$134,900
1.0%For more information regarding the value of a property, please contact us for a free consultation.
131 S KNIGHT LN Camden Wyoming, DE 19934
2 Beds
2 Baths
1,722 SqFt
Key Details
Sold Price $133,500
Property Type Single Family Home
Sub Type Detached
Listing Status Sold
Purchase Type For Sale
Square Footage 1,722 sqft
Price per Sqft $77
Subdivision Barclay Farms
MLS Listing ID DEKT232396
Sold Date 09/11/20
Style Modular/Pre-Fabricated
Bedrooms 2
Full Baths 2
HOA Y/N N
Abv Grd Liv Area 1,722
Originating Board BRIGHT
Land Lease Amount 480.0
Land Lease Frequency Monthly
Year Built 2006
Annual Tax Amount $1,412
Tax Year 2020
Lot Dimensions 0.00 x 0.00
Property Description
Camden Delaware's premier 55+ active lifestyle community with 5 star amenities! This lovely home features a gorgeous kitchen with handsome cherry cabinets, ample storage and counter space, skylight and cozy breakfast room both adjoining a comfortable family room. Formal living & dining rooms, vaulted ceilings, master bedroom with on-suite bath, 2nd guest bedroom and bath, beautifully finished three season sun porch w/cathedral ceiling & Berber carpet overlooking the patio and gardens, and a handy over-sized one car garage. Quality construction including architectural roof shingles, double hung insulated windows, 16" on-center construction with R-19/R-30 insulation. Move in now and enjoy carefree, turn-key, one floor living at its best! Quiet community with easy access to shopping, restaurants and the Delaware Beaches. land lease $494 per month includes lawn maintenance, use of all community amenities including the Clubhouse, Swimming Pool, Spa, Fitness room, common area maintenance & trash removal. Nothing to but relax & enjoy!
Location
State DE
County Kent
Area Caesar Rodney (30803)
Zoning NA
Rooms
Other Rooms Living Room, Dining Room, Primary Bedroom, Bedroom 2, Kitchen, Family Room, Breakfast Room, Sun/Florida Room, Laundry, Bathroom 2, Primary Bathroom
Main Level Bedrooms 2
Interior
Interior Features Carpet, Ceiling Fan(s), Family Room Off Kitchen, Formal/Separate Dining Room, Primary Bath(s), Skylight(s), Walk-in Closet(s), Recessed Lighting, Stall Shower, Tub Shower
Hot Water Electric
Heating Forced Air
Cooling Central A/C
Flooring Carpet, Vinyl
Equipment Dishwasher, Dryer, Microwave, Range Hood, Refrigerator, Washer, Water Heater, Oven/Range - Gas
Window Features Double Hung,Energy Efficient,Insulated,Screens
Appliance Dishwasher, Dryer, Microwave, Range Hood, Refrigerator, Washer, Water Heater, Oven/Range - Gas
Heat Source Natural Gas
Laundry Main Floor
Exterior
Exterior Feature Patio(s), Enclosed, Porch(es)
Parking Features Oversized, Garage - Front Entry, Garage Door Opener
Garage Spaces 1.0
Utilities Available Under Ground
Water Access N
View Garden/Lawn
Roof Type Architectural Shingle,Pitched
Accessibility None
Porch Patio(s), Enclosed, Porch(es)
Attached Garage 1
Total Parking Spaces 1
Garage Y
Building
Lot Description Landscaping
Story 1
Foundation Crawl Space, Permanent, Block
Sewer Public Sewer
Water Public
Architectural Style Modular/Pre-Fabricated
Level or Stories 1
Additional Building Above Grade, Below Grade
Structure Type Dry Wall,Vaulted Ceilings,Cathedral Ceilings
New Construction N
Schools
School District Caesar Rodney
Others
Senior Community Yes
Age Restriction 55
Tax ID NM-02-09400-01-0800-108
Ownership Land Lease
SqFt Source Assessor
Special Listing Condition Standard
Read Less
Want to know what your home might be worth? Contact us for a FREE valuation!

Our team is ready to help you sell your home for the highest possible price ASAP

Bought with Emma Payne • EXP Realty, LLC

