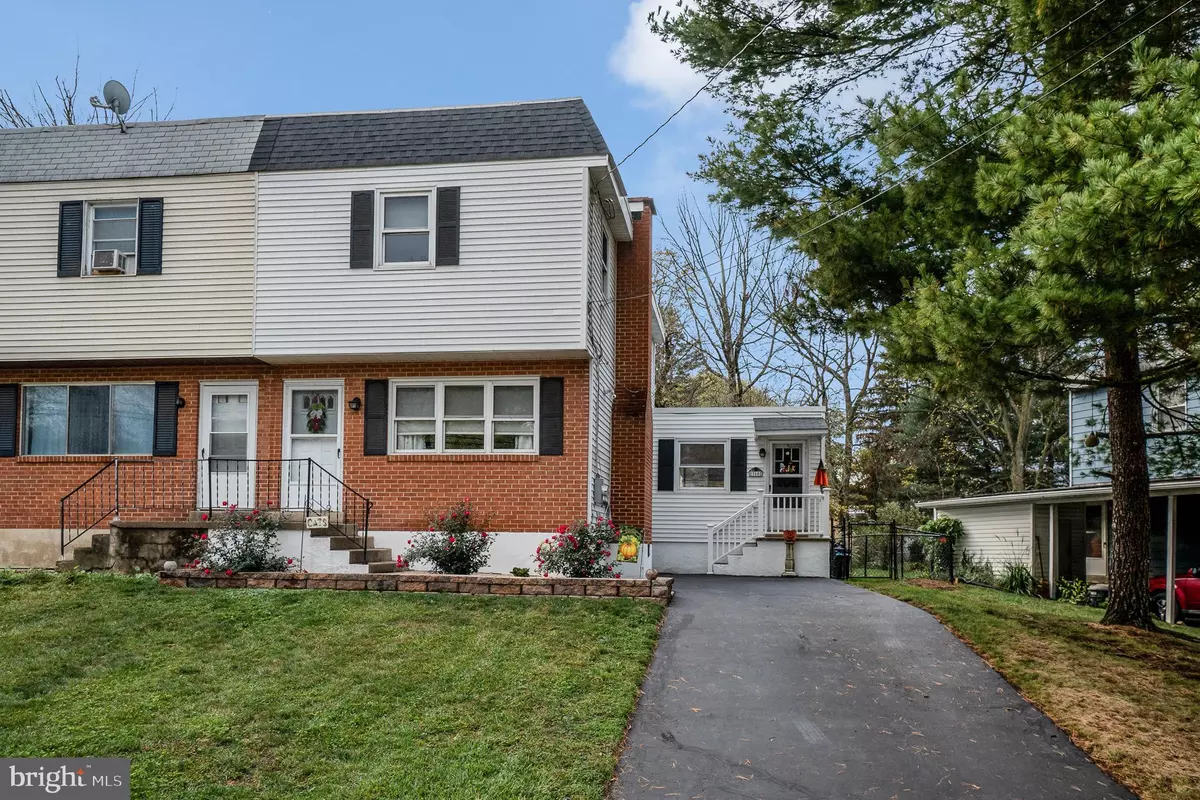$149,900
$149,900
For more information regarding the value of a property, please contact us for a free consultation.
760 ERFORD RD Camp Hill, PA 17011
3 Beds
2 Baths
1,416 SqFt
Key Details
Sold Price $149,900
Property Type Single Family Home
Sub Type Twin/Semi-Detached
Listing Status Sold
Purchase Type For Sale
Square Footage 1,416 sqft
Price per Sqft $105
Subdivision East Pennsboro
MLS Listing ID PACB129476
Sold Date 01/29/21
Style Traditional
Bedrooms 3
Full Baths 1
Half Baths 1
HOA Y/N N
Abv Grd Liv Area 1,416
Originating Board BRIGHT
Year Built 1969
Annual Tax Amount $2,008
Tax Year 2020
Lot Size 6,098 Sqft
Acres 0.14
Property Description
IMMACULATELY KEPT HOME with gorgeous hardwood floors throughout & all included updated appliances. This charming home has ample space for spacious living & plenty of room to grow with 3 sizable bedrooms, 1 full & 1 half bathrooms, a newly added sunroom with sliding glass door, cozy gas fireplace with hearth, antique dining room glass light fixture, off-street parking & driveway, a full basement with ample storage, newly installed roof, & a spacious, private, & quiet fenced in backyard. Perfect location in East Pennsboro School District, close to all schools & main travel routes. This property is a must-see!
Location
State PA
County Cumberland
Area East Pennsboro Twp (14409)
Zoning RESIDENTIAL
Rooms
Other Rooms Bedroom 2, Bedroom 3, Kitchen, Family Room, Basement, Bedroom 1, Sun/Florida Room, Laundry, Bathroom 1, Bathroom 2
Basement Poured Concrete, Shelving, Workshop, Interior Access, Full
Interior
Interior Features Breakfast Area, Combination Dining/Living, Combination Kitchen/Dining, Dining Area, Family Room Off Kitchen, Wood Floors
Hot Water Natural Gas
Heating Forced Air
Cooling Wall Unit
Flooring Hardwood, Laminated
Fireplaces Number 1
Fireplaces Type Fireplace - Glass Doors, Gas/Propane, Brick
Equipment Refrigerator, Washer - Front Loading, Water Heater - High-Efficiency, Dryer - Front Loading, Oven/Range - Gas
Furnishings No
Fireplace Y
Appliance Refrigerator, Washer - Front Loading, Water Heater - High-Efficiency, Dryer - Front Loading, Oven/Range - Gas
Heat Source Natural Gas
Laundry Basement, Washer In Unit, Dryer In Unit
Exterior
Exterior Feature Patio(s), Terrace
Garage Spaces 2.0
Fence Privacy, Chain Link, Rear
Water Access N
View Garden/Lawn, Panoramic, Trees/Woods
Roof Type Asbestos Shingle
Accessibility Doors - Swing In
Porch Patio(s), Terrace
Total Parking Spaces 2
Garage N
Building
Lot Description Front Yard, Landscaping, Rear Yard, Secluded
Story 3
Sewer Public Sewer
Water Public
Architectural Style Traditional
Level or Stories 3
Additional Building Above Grade, Below Grade
Structure Type Dry Wall
New Construction N
Schools
High Schools East Pennsboro Area Shs
School District East Pennsboro Area
Others
Senior Community No
Tax ID 09-16-1050-194
Ownership Fee Simple
SqFt Source Assessor
Acceptable Financing Cash, Conventional, FHA, VA
Horse Property N
Listing Terms Cash, Conventional, FHA, VA
Financing Cash,Conventional,FHA,VA
Special Listing Condition Standard
Read Less
Want to know what your home might be worth? Contact us for a FREE valuation!

Our team is ready to help you sell your home for the highest possible price ASAP

Bought with Susan Rae Anderson • Iron Valley Real Estate of Central PA





