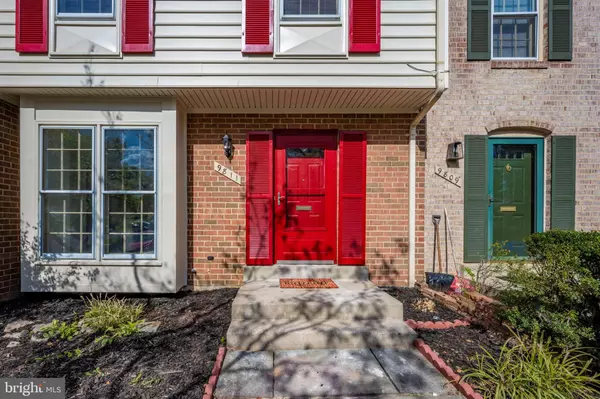$330,000
$337,599
2.3%For more information regarding the value of a property, please contact us for a free consultation.
9811 MAPLE LEAF DR Montgomery Village, MD 20886
3 Beds
4 Baths
1,759 SqFt
Key Details
Sold Price $330,000
Property Type Townhouse
Sub Type Interior Row/Townhouse
Listing Status Sold
Purchase Type For Sale
Square Footage 1,759 sqft
Price per Sqft $187
Subdivision Shadow Oak
MLS Listing ID MDMC731602
Sold Date 12/31/20
Style Colonial
Bedrooms 3
Full Baths 3
Half Baths 1
HOA Fees $116/qua
HOA Y/N Y
Abv Grd Liv Area 1,259
Originating Board BRIGHT
Year Built 1978
Annual Tax Amount $3,152
Tax Year 2020
Lot Size 1,400 Sqft
Acres 0.03
Property Description
Huge Price Reduction. Stunning and spacious townhome in the Shadow Oak Community in the heart of Montgomery Village. Ready to move in, completely remodeled. You won't want to MISS this gorgeous townhome This home offers a ton of features you want! As you enter, the main floor boasts gleaming hardwood floors throughout and a kitchen made for cooking. Brand New Appliances, Granite Counter Top, Brand New Carpet in the Basement, New Washer/Dryer. Backyard is mind blowing with new Fence and New SOD. Close to the shopping center and public transportation. The primary bedroom is so spacious and can hold a king size bed plus your other furniture. The primary bedroom features a spacious closet, ceiling fan, inspired bath, wood floors, and is bright. The secondary bedrooms are also spacious and feature ceiling fan, wood floors and customize closet space. The Kitchen and bathrooms is beautifully finished with upgraded tile and finishes. Freshly painted, neutral paint throughout.
Location
State MD
County Montgomery
Zoning TMD
Rooms
Basement Daylight, Full, Fully Finished, Sump Pump, Walkout Level, Rear Entrance, Other
Interior
Interior Features Carpet, Ceiling Fan(s), Combination Dining/Living, Floor Plan - Traditional, Kitchen - Table Space, Pantry, Primary Bath(s), Walk-in Closet(s), Window Treatments, Wood Floors, Other
Hot Water Electric
Heating Forced Air
Cooling Ceiling Fan(s), Central A/C, Programmable Thermostat
Flooring Ceramic Tile, Hardwood, Carpet
Equipment Built-In Range, Dishwasher, Disposal, ENERGY STAR Clothes Washer, ENERGY STAR Dishwasher, ENERGY STAR Freezer, ENERGY STAR Refrigerator, Exhaust Fan, Microwave, Oven/Range - Electric, Water Heater
Window Features Double Pane,Energy Efficient
Appliance Built-In Range, Dishwasher, Disposal, ENERGY STAR Clothes Washer, ENERGY STAR Dishwasher, ENERGY STAR Freezer, ENERGY STAR Refrigerator, Exhaust Fan, Microwave, Oven/Range - Electric, Water Heater
Heat Source Natural Gas, Electric
Laundry Basement
Exterior
Parking On Site 2
Utilities Available None, Cable TV, Phone, Sewer Available
Water Access N
Accessibility None
Garage N
Building
Story 2
Sewer Public Sewer
Water Public
Architectural Style Colonial
Level or Stories 2
Additional Building Above Grade, Below Grade
New Construction N
Schools
School District Montgomery County Public Schools
Others
Senior Community No
Tax ID 160901769377
Ownership Fee Simple
SqFt Source Assessor
Acceptable Financing Cash, Conventional, FHA
Listing Terms Cash, Conventional, FHA
Financing Cash,Conventional,FHA
Special Listing Condition Standard
Read Less
Want to know what your home might be worth? Contact us for a FREE valuation!

Our team is ready to help you sell your home for the highest possible price ASAP

Bought with Fred A Gomez • Smart Realty, LLC





